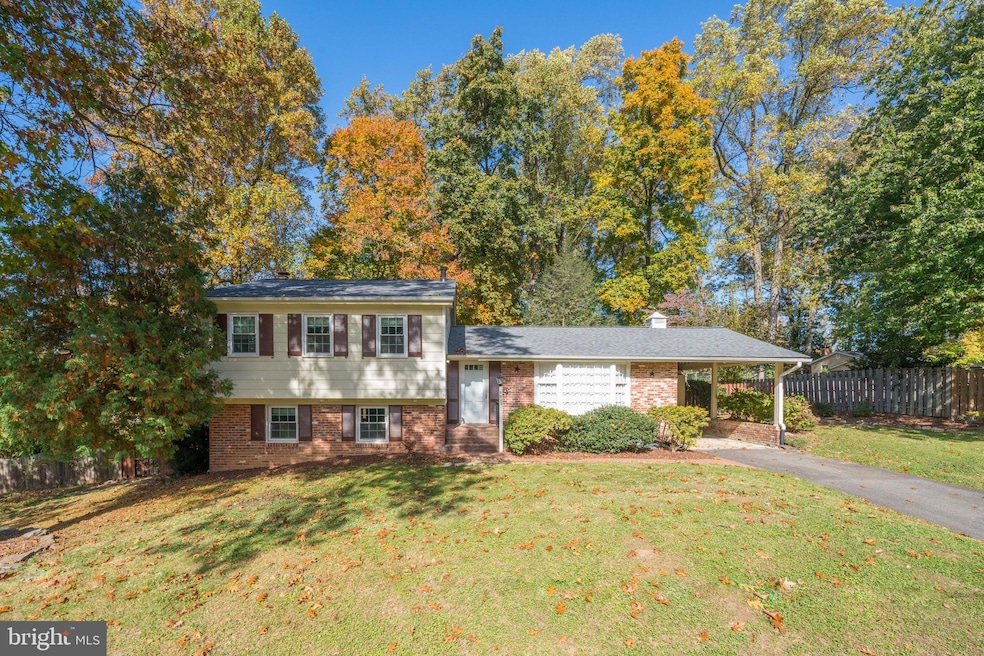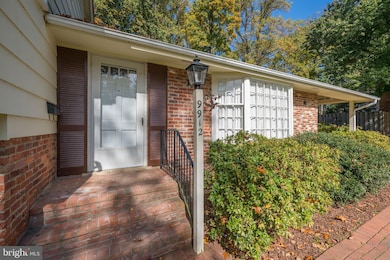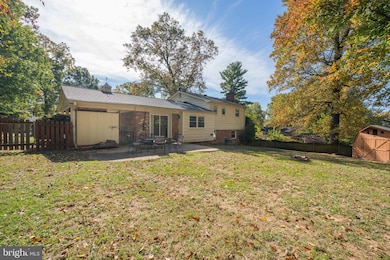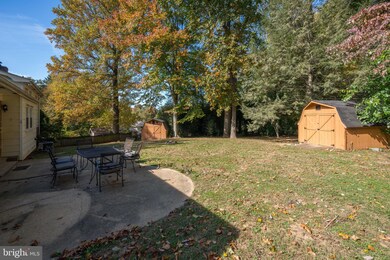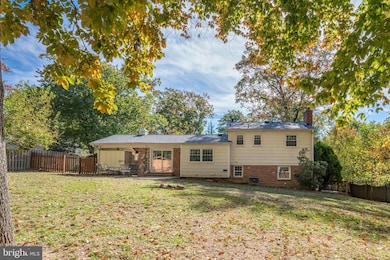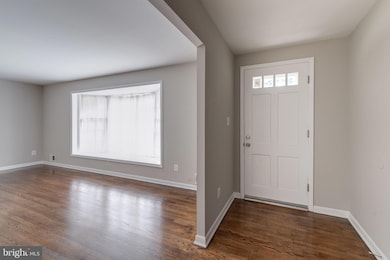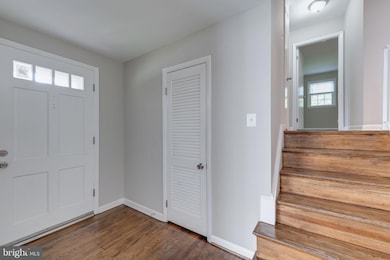9912 Colony Rd Fairfax, VA 22030
Highlights
- Private Lot
- Recreation Room
- Wood Flooring
- Johnson Middle School Rated A
- Traditional Floor Plan
- No HOA
About This Home
Fantastic Location minutes from downtown Fairfax City and local schools and Conveniently located to commuting corridors to DC ! Well maintained 5 Bedroom, 3 full bath split level on a large private, fenced lot with a flat open backyard, 2 storage sheds, back patio, side patio, carport and driveway. Large eat-in kitchen, gleaming hardwood floors on main and upper levels. Spacious recreation room, with wet bar and outside entrance. Extra Large storage room with rows of shelving . MOVE-IN ready.!!! Lawn service included in the monthly rent. Minutes to shopping, schools, parks and the Army & Navy Country Club! HURRY, this one won't last!!!
Home Details
Home Type
- Single Family
Est. Annual Taxes
- $7,141
Year Built
- Built in 1962
Lot Details
- 0.42 Acre Lot
- Private Lot
- Back and Front Yard
- Property is zoned RH
Home Design
- Split Level Home
- Brick Exterior Construction
- Block Foundation
- Vinyl Siding
Interior Spaces
- 2,068 Sq Ft Home
- Property has 2.5 Levels
- Traditional Floor Plan
- Ceiling Fan
- Living Room
- Combination Kitchen and Dining Room
- Recreation Room
- Wood Flooring
- Eat-In Country Kitchen
Bedrooms and Bathrooms
- En-Suite Primary Bedroom
Unfinished Basement
- Heated Basement
- Connecting Stairway
- Interior Basement Entry
- Laundry in Basement
Parking
- 1 Parking Space
- 1 Detached Carport Space
- Driveway
Outdoor Features
- Shed
Schools
- Fairfax High School
Utilities
- Forced Air Heating and Cooling System
- Natural Gas Water Heater
- Municipal Trash
Listing and Financial Details
- Residential Lease
- Security Deposit $3,600
- Tenant pays for electricity, gas, frozen waterpipe damage, hot water, light bulbs/filters/fuses/alarm care, sewer, all utilities, water, snow removal
- Rent includes trash removal, lawn service
- No Smoking Allowed
- 12-Month Min and 36-Month Max Lease Term
- Available 6/1/25
- $65 Application Fee
- Assessor Parcel Number 58 1 13 004
Community Details
Overview
- No Home Owners Association
- Fairmont Estates Subdivision
Pet Policy
- No Pets Allowed
Map
Source: Bright MLS
MLS Number: VAFC2006370
APN: 58-1-13-004
- 9905 Colony Rd
- 3511 Brookwood Dr
- 3607 Heritage Ln
- 9718 Saint Andrews Dr
- 3805 Carolyn Ave
- 3607 Devilwood Ct
- 10100 Daniels Run Way
- 3837 Farrcroft Green
- 10004 Peterson St
- 10167 Fair Woods Dr Unit 310
- 10149 Fair Woods Dr
- 10027 Fair Woods Dr Unit 147
- 10025 Fair Woods Dr Unit 316
- 10097 Mccarty Crest Ct
- 10128 Mosby Woods Dr
- 3945 Lyndhurst Dr Unit 204
- 4011 Virginia St
- 4015 Virginia St
- 4013 Virginia St
- 10270 Fairfax Blvd
