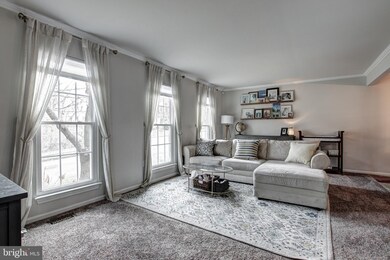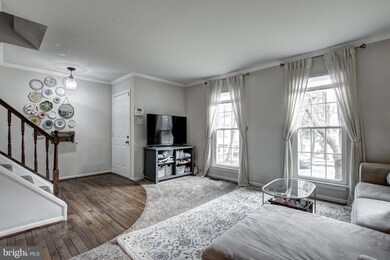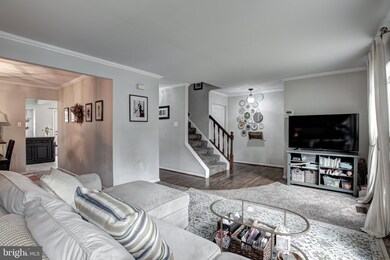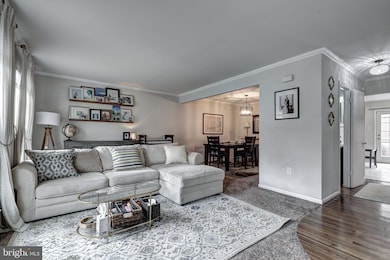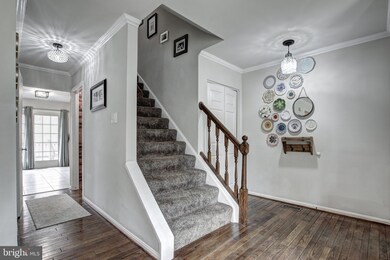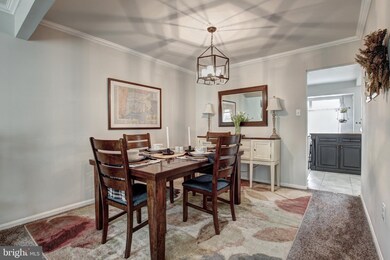
Highlights
- Colonial Architecture
- Traditional Floor Plan
- Attic
- Terra Centre Elementary School Rated A-
- Wood Flooring
- 2 Fireplaces
About This Home
As of March 2021Offers by noon Sunday Jan 24 5PM please. Rare to come by duplex backing to trees and a path in the heart of Burke Centre! All three bedrooms are on the upper level. Beautifully updated kitchen with granite countertops and newer stainless steel appliances. The French door from the breakfast room leads to the large deck with a gorgeous view. The owner's suite has its own sitting room with a fireplace and an updated bathroom! Two other spacious bedrooms and the updated hallway bath complete the upper level. The lower level doesn't disappoint with a spacious rec room and a fireplace, updated full bathroom and loads of storage in the utility room/laundry area. Additional highlights of this beautiful home include a new roof (2017), new HVAC (2017), replacement front and basement windows, updated basement floors (2017), paint (2017). Enjoy all that Burke Centre has to offer, including 5 swimming pools, tot lots, tennis courts, scenic walking trails, and more! Short drive to 2 VRE stations and many shopping opportunities nearby.
Townhouse Details
Home Type
- Townhome
Est. Annual Taxes
- $5,733
Year Built
- Built in 1978
Lot Details
- 3,781 Sq Ft Lot
HOA Fees
- $83 Monthly HOA Fees
Parking
- Off-Street Parking
Home Design
- Colonial Architecture
- Brick Exterior Construction
- Aluminum Siding
Interior Spaces
- Property has 3 Levels
- Traditional Floor Plan
- 2 Fireplaces
- Family Room
- Sitting Room
- Living Room
- Breakfast Room
- Dining Room
- Storage Room
- Finished Basement
- Basement Fills Entire Space Under The House
- Attic
Kitchen
- Stove
- Dishwasher
- Disposal
Flooring
- Wood
- Carpet
Bedrooms and Bathrooms
- 3 Bedrooms
- En-Suite Primary Bedroom
Schools
- Terra Centre Elementary School
- Robinson Secondary Middle School
- Robinson Secondary High School
Utilities
- Central Air
- Heat Pump System
- Electric Water Heater
Listing and Financial Details
- Tax Lot 51
- Assessor Parcel Number 0783 13 0051
Community Details
Overview
- Association fees include pool(s), snow removal, trash
- Burke Centre Subdivision
Amenities
- Community Center
Recreation
- Tennis Courts
- Community Basketball Court
- Community Playground
- Community Pool
- Jogging Path
Ownership History
Purchase Details
Home Financials for this Owner
Home Financials are based on the most recent Mortgage that was taken out on this home.Purchase Details
Home Financials for this Owner
Home Financials are based on the most recent Mortgage that was taken out on this home.Purchase Details
Home Financials for this Owner
Home Financials are based on the most recent Mortgage that was taken out on this home.Purchase Details
Home Financials for this Owner
Home Financials are based on the most recent Mortgage that was taken out on this home.Purchase Details
Home Financials for this Owner
Home Financials are based on the most recent Mortgage that was taken out on this home.Similar Homes in Burke, VA
Home Values in the Area
Average Home Value in this Area
Purchase History
| Date | Type | Sale Price | Title Company |
|---|---|---|---|
| Deed | $540,000 | Cardinal Title Group Llc | |
| Warranty Deed | $447,000 | Republic Title Inc | |
| Warranty Deed | $351,000 | -- | |
| Deed | $182,000 | -- | |
| Deed | $169,950 | -- |
Mortgage History
| Date | Status | Loan Amount | Loan Type |
|---|---|---|---|
| Open | $523,800 | New Conventional | |
| Previous Owner | $447,000 | VA | |
| Previous Owner | $355,116 | VA | |
| Previous Owner | $182,000 | No Value Available | |
| Previous Owner | $161,450 | No Value Available |
Property History
| Date | Event | Price | Change | Sq Ft Price |
|---|---|---|---|---|
| 03/01/2021 03/01/21 | Sold | $540,000 | 0.0% | $270 / Sq Ft |
| 01/25/2021 01/25/21 | Pending | -- | -- | -- |
| 01/25/2021 01/25/21 | Off Market | $540,000 | -- | -- |
| 01/22/2021 01/22/21 | For Sale | $525,000 | +17.4% | $263 / Sq Ft |
| 04/03/2017 04/03/17 | Sold | $447,000 | +0.5% | $213 / Sq Ft |
| 02/03/2017 02/03/17 | Pending | -- | -- | -- |
| 01/27/2017 01/27/17 | For Sale | $444,900 | -- | $212 / Sq Ft |
Tax History Compared to Growth
Tax History
| Year | Tax Paid | Tax Assessment Tax Assessment Total Assessment is a certain percentage of the fair market value that is determined by local assessors to be the total taxable value of land and additions on the property. | Land | Improvement |
|---|---|---|---|---|
| 2024 | $6,978 | $602,330 | $200,000 | $402,330 |
| 2023 | $6,367 | $564,160 | $190,000 | $374,160 |
| 2022 | $6,046 | $528,690 | $180,000 | $348,690 |
| 2021 | $6,018 | $512,830 | $170,000 | $342,830 |
| 2020 | $5,733 | $484,410 | $160,000 | $324,410 |
| 2019 | $5,506 | $465,220 | $150,000 | $315,220 |
| 2018 | $5,119 | $445,120 | $150,000 | $295,120 |
| 2017 | $4,801 | $413,490 | $125,000 | $288,490 |
| 2016 | $4,790 | $413,490 | $125,000 | $288,490 |
| 2015 | $4,390 | $393,370 | $125,000 | $268,370 |
| 2014 | $4,269 | $383,370 | $115,000 | $268,370 |
Agents Affiliated with this Home
-
Debbie Dogrul

Seller's Agent in 2021
Debbie Dogrul
EXP Realty, LLC
(703) 783-5685
40 in this area
628 Total Sales
-
Maria Solano De Reyes

Buyer's Agent in 2021
Maria Solano De Reyes
Samson Properties
(571) 235-9637
1 in this area
34 Total Sales
-
J
Seller's Agent in 2017
James Sandidge
Redfin Corporation
-
Jim Fox

Buyer's Agent in 2017
Jim Fox
Century 21 New Millennium
(703) 898-6717
100 Total Sales
Map
Source: Bright MLS
MLS Number: VAFX1176186
APN: 0783-13-0051
- 5938 New England Woods Dr
- 5907 Wood Sorrels Ct
- 9814 Natick Rd
- 6143 Windward Dr
- 10110 Sassafras Woods Ct
- 10024 Park Woods Ln
- 6018 Lincolnwood Ct
- 10164 Sassafras Woods Ct
- 5718 Wooden Hawk Ln
- 5836 Wood Poppy Ct
- 12205 Wye Oak Commons Cir
- 5730 Walnut Wood Ln
- 5976 Annaberg Place Unit 168
- 10230 Faire Commons Ct
- 6293 Homar Pond Ct
- 6321 Wilmington Dr
- 10253 Marshall Pond Rd
- 10310 Bridgetown Place Unit 56
- 9923 Whitewater Dr
- 10256 Quiet Pond Terrace

