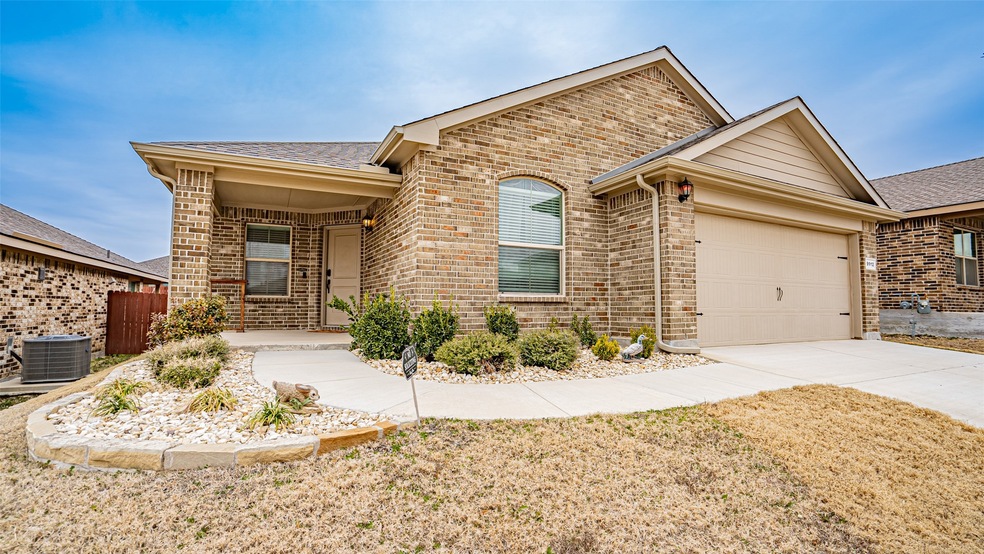
9912 Huntersville Trail Fort Worth, TX 76108
Chapel Creek NeighborhoodHighlights
- Open Floorplan
- Traditional Architecture
- Covered patio or porch
- Vaulted Ceiling
- Granite Countertops
- 2 Car Attached Garage
About This Home
As of June 2025Beyond builder grade - this home has a ton of upgrades AND has a VA Assumable loan at 2.5 interest rate! 2019 Upgraded DR Horton home features 4 bedrooms, 2 full bathrooms, separate office, 2 car garage, fenced backyard, wonderful community with pool, playground and pond. This beautiful home sits on a premium lot which the sellers paid an extra $10k for because of the flat backyard. Kitchen features granite counters, stainless appliances with gas stove and cooktop and a refrigerator that stays with the home. Enjoy all new light fixtures, whole house water softener system, luxury vinyl flooring, an extended concrete back patio with a cedar pergola, 2 inch faux wood blinds, new roof in 2023, full gutters and foundation repaired with a transferrable warranty. French drains are installed on both sides of the backyard. Move in ready and perfect home for anyone looking in this area. Award Winning White Settlement ISD school district. Extremely close to shopping, restaurants, medical and employers. Minutes away from JRB Airforce Base. Great WIFI available in area.
Last Agent to Sell the Property
AmeriPlex Realty, Inc. License #0441572 Listed on: 02/23/2025
Home Details
Home Type
- Single Family
Est. Annual Taxes
- $5,371
Year Built
- Built in 2019
Lot Details
- 6,534 Sq Ft Lot
- Wood Fence
- Landscaped
- Interior Lot
- Few Trees
HOA Fees
- $63 Monthly HOA Fees
Parking
- 2 Car Attached Garage
- Front Facing Garage
- Garage Door Opener
Home Design
- Traditional Architecture
- Brick Exterior Construction
- Slab Foundation
- Composition Roof
- Vinyl Siding
Interior Spaces
- 1,819 Sq Ft Home
- 1-Story Property
- Open Floorplan
- Vaulted Ceiling
- Ceiling Fan
- Window Treatments
- Washer and Electric Dryer Hookup
Kitchen
- Gas Oven or Range
- Gas Cooktop
- Microwave
- Dishwasher
- Granite Countertops
- Disposal
Flooring
- Carpet
- Luxury Vinyl Plank Tile
Bedrooms and Bathrooms
- 4 Bedrooms
- Walk-In Closet
- 2 Full Bathrooms
Outdoor Features
- Covered patio or porch
- Rain Gutters
Schools
- Bluehaze Elementary School
- Brewer High School
Utilities
- Central Heating and Cooling System
- Heating System Uses Natural Gas
- High Speed Internet
- Cable TV Available
Community Details
- Association fees include all facilities, management
- Chapel Creek Ph 2 Subdivision
Listing and Financial Details
- Legal Lot and Block 13 / 1
- Assessor Parcel Number 42492678
Ownership History
Purchase Details
Purchase Details
Home Financials for this Owner
Home Financials are based on the most recent Mortgage that was taken out on this home.Similar Homes in Fort Worth, TX
Home Values in the Area
Average Home Value in this Area
Purchase History
| Date | Type | Sale Price | Title Company |
|---|---|---|---|
| Deed | -- | Alamo Title Company | |
| Vendors Lien | -- | Dhi Title |
Mortgage History
| Date | Status | Loan Amount | Loan Type |
|---|---|---|---|
| Previous Owner | $42,500 | Credit Line Revolving | |
| Previous Owner | $244,767 | VA | |
| Previous Owner | $239,020 | VA |
Property History
| Date | Event | Price | Change | Sq Ft Price |
|---|---|---|---|---|
| 07/23/2025 07/23/25 | For Rent | $2,299 | 0.0% | -- |
| 06/13/2025 06/13/25 | Sold | -- | -- | -- |
| 04/10/2025 04/10/25 | Pending | -- | -- | -- |
| 02/23/2025 02/23/25 | For Sale | $350,000 | +44.0% | $192 / Sq Ft |
| 11/11/2019 11/11/19 | Sold | -- | -- | -- |
| 11/11/2019 11/11/19 | Pending | -- | -- | -- |
| 07/14/2019 07/14/19 | For Sale | $242,990 | -- | $134 / Sq Ft |
Tax History Compared to Growth
Tax History
| Year | Tax Paid | Tax Assessment Tax Assessment Total Assessment is a certain percentage of the fair market value that is determined by local assessors to be the total taxable value of land and additions on the property. | Land | Improvement |
|---|---|---|---|---|
| 2024 | $5,371 | $302,000 | $60,000 | $242,000 |
| 2023 | $7,114 | $354,884 | $60,000 | $294,884 |
| 2022 | $7,342 | $281,620 | $45,000 | $236,620 |
| 2021 | $6,785 | $243,990 | $45,000 | $198,990 |
| 2020 | $6,573 | $233,521 | $45,000 | $188,521 |
| 2019 | $972 | $33,300 | $33,300 | $0 |
Agents Affiliated with this Home
-
Teresa von Illyes

Seller's Agent in 2025
Teresa von Illyes
AmeriPlex Realty, Inc.
(817) 366-0372
3 in this area
144 Total Sales
-
Mari Arstein
M
Buyer's Agent in 2025
Mari Arstein
Market Experts Realty
(253) 330-3764
3 in this area
51 Total Sales
-
Carol Holloway Stoneham

Seller's Agent in 2019
Carol Holloway Stoneham
Century 21 Mike Bowman, Inc.
(817) 657-5923
157 in this area
1,399 Total Sales
-
Dewayne Plumlee
D
Buyer's Agent in 2019
Dewayne Plumlee
Mersal Realty
(817) 368-8572
71 Total Sales
Map
Source: North Texas Real Estate Information Systems (NTREIS)
MLS Number: 20851731
APN: 42492678
- 10004 Huntersville Trail
- 10024 Poinsett Way
- 10028 Crystal Bend Dr
- 10028 Crystal Bend Dr
- 10028 Crystal Bend Dr
- 10028 Crystal Bend Dr
- 10028 Crystal Bend Dr
- 10028 Crystal Bend Dr
- 10028 Crystal Bend Dr
- 10028 Crystal Bend Dr
- 10020 Crystal Bend Dr
- 10004 Crystal Bend Dr
- 9772 Walnut Cove Dr
- 2604 Wispy Creek Dr
- 2612 Wispy Creek Dr
- 9769 Mint Hill Dr
- 2609 Wispy Creek Dr
- 2617 Wispy Creek Dr
- 2640 Wispy Creek Dr
- 2620 Wispy Creek Dr






