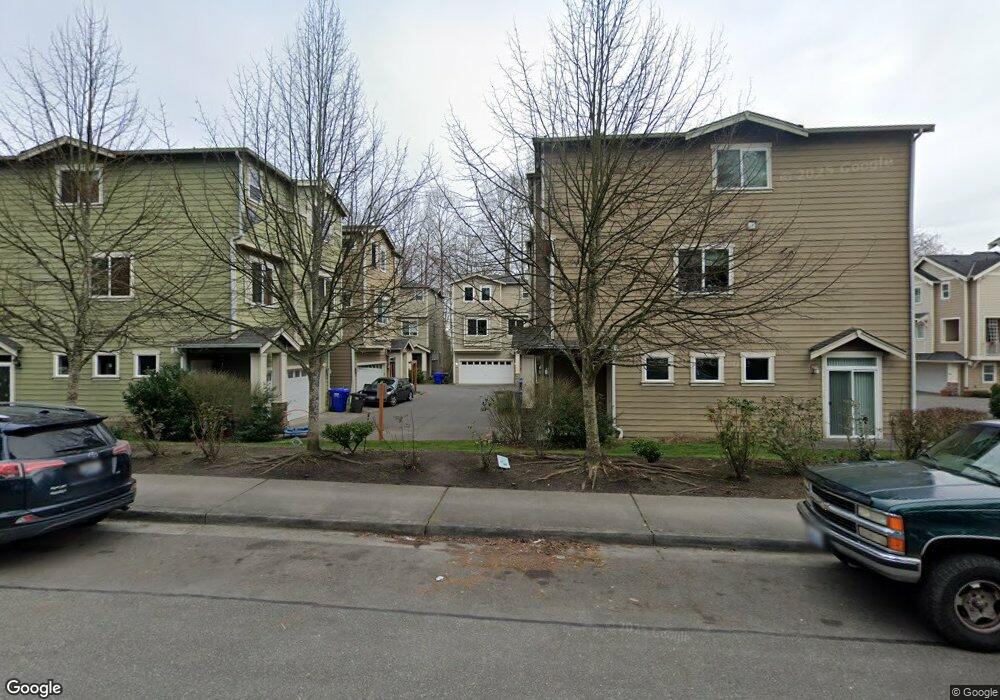9913 1st Place W Unit 11 Everett, WA 98204
Cascade View Neighborhood
4
Beds
3
Baths
--
Sq Ft
1,307
Sq Ft Lot
About This Home
This home is located at 9913 1st Place W Unit 11, Everett, WA 98204. 9913 1st Place W Unit 11 is a home located in Snohomish County with nearby schools including Olivia Park Elementary School, Explorer Middle School, and Mariner High School.
Create a Home Valuation Report for This Property
The Home Valuation Report is an in-depth analysis detailing your home's value as well as a comparison with similar homes in the area
Home Values in the Area
Average Home Value in this Area
Tax History Compared to Growth
Map
Nearby Homes
- 215 100th St SW Unit A108
- 9621 1st Ave SE
- 9610 Belmont Dr
- 210 97th Place SE
- 9815 Holly Dr Unit A103
- 9815 Holly Dr Unit A208
- 9020 Corbin Dr
- 9912 Holly Dr Unit A
- 9321 Sharon Dr
- 9414 Sharon Dr
- 625 101st Place SE Unit C
- 630 90th St SW Unit A/B
- 8823 Holly Dr Unit H103
- 8823 Holly Dr Unit F103
- 8823 Holly Dr Unit C102
- 8823 Holly Dr Unit H206
- 2 xx 106th St SE
- 10825 4th Ave W
- 728 95th Ct SE
- 11100 4th Ave W Unit 3
- 9911 1st Place W
- 9911 1st Place W Unit 10
- 9915 1st Place W Unit 12
- 9917 1st Place W
- 9909 1st Place W
- 9922 1st Place W
- 9916 1st Place W
- 9916 1st Place W Unit 20
- 9907 1st Place W
- 9918 1st Place W
- 9920 1st Place W
- 9920 1st Place W Unit 18
- 9912 1st Place W
- 9919 1st Place W
- 9921 1st Place W Unit 15
- 9905 1st Place W
- 9905 1st Place W Unit 7
- 9925 1st Place W
- 9925 1st Place W Unit 17
- 9910 1st Place W
