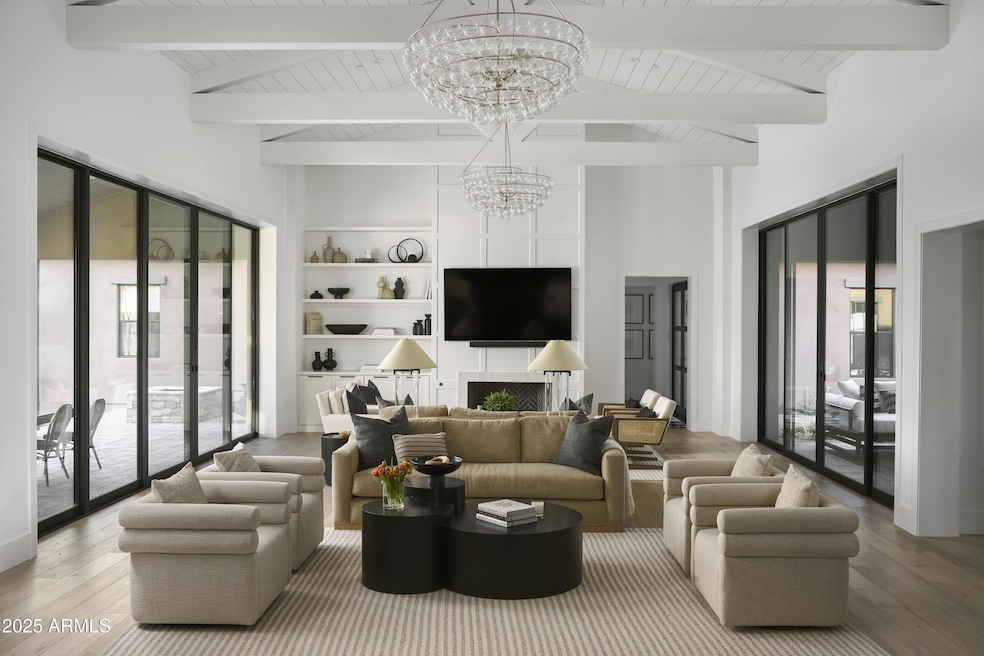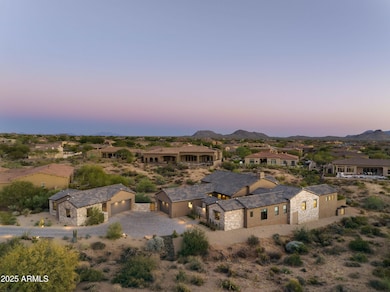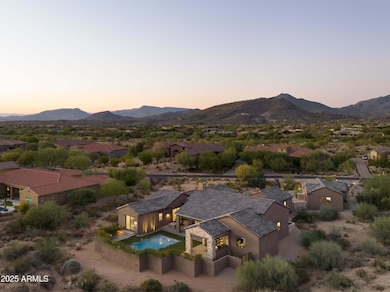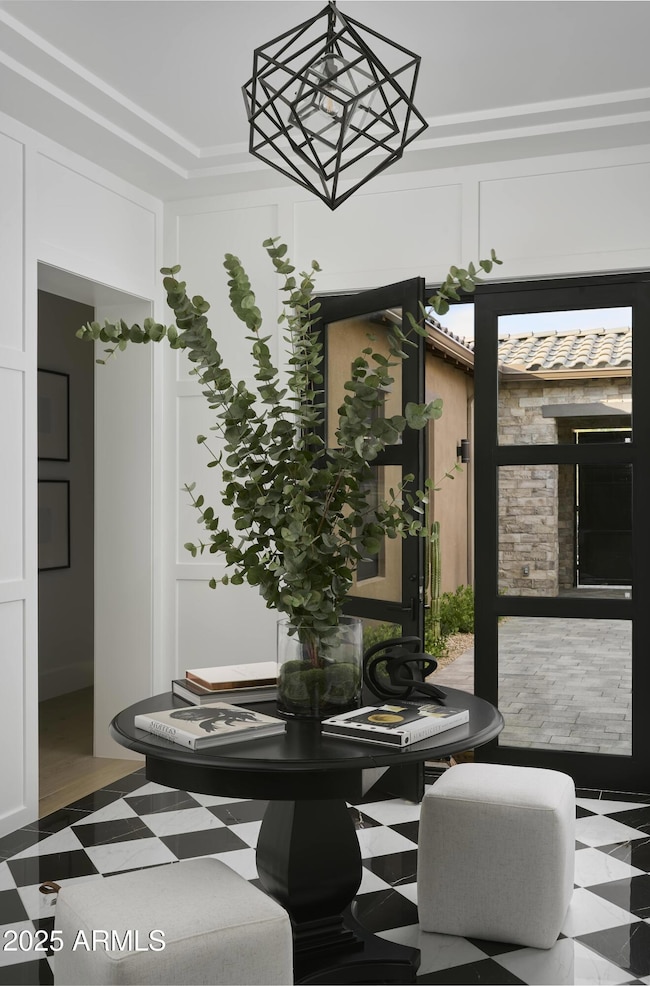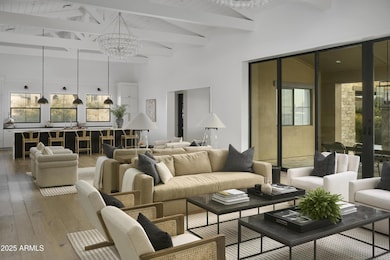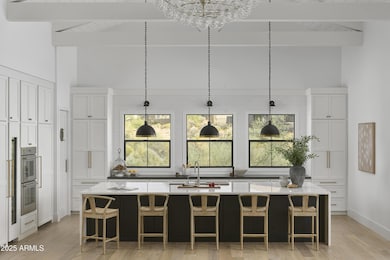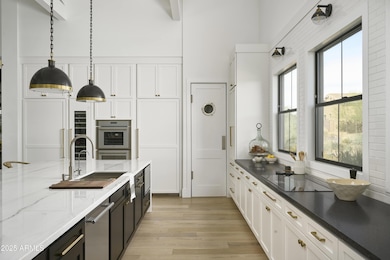9913 E Winter Sun Dr Scottsdale, AZ 85262
Estimated payment $17,811/month
Highlights
- Guest House
- Play Pool
- Mountain View
- Black Mountain Elementary School Rated A-
- Gated Community
- Contemporary Architecture
About This Home
Experience the pinnacle of refined elegance and serene luxury in North Scottsdale. Nestled within the prestigious 85262 zip code, this contemporary single-story masterpiece exemplifies cutting-edge design and effortless harmony between indoor and outdoor living. Set amid the breathtaking landscape of the exclusive Mirabel Village community, the home captures the tranquil essence of the desert while offering an unparalleled level of sophistication.
Spanning approximately 5,123 square feet of thoughtfully curated living space, the main residence encompasses 4,403 square feet with four bedrooms and four-and-a-half baths, while the private guest house adds 720 square feet, featuring one bedroom, one bath, a living area, and a full kitchen—ideal for guests or multi-generational living. Every detail exudes timeless craftsmanshipfrom precision desert landscaping to custom designer finishescreating an atmosphere of warmth and understated grandeur. Soaring vaulted shiplap ceilings with exposed truss beams elevate the Great Room and Kitchen, complemented by elegant tray ceilings throughout the home.
At the heart of the residence lies a gourmet chef's kitchen, appointed with premium Thermador appliances, bespoke cabinetry, and an expansive island perfect for both culinary artistry and entertaining. The Great Room, defined by its 18-foot ceilings, showcases Fleetwood 10-by-20-foot glass pocketing walls that open fully to the courtyard and backyardblending indoor and outdoor spaces for seamless gatherings.
Step outside to a private resort-style oasis, complete with a sparkling pool, built-in barbecue, and multiple areas for relaxation and entertaining. The primary suite is a true sanctuary, featuring a spa-inspired bath with a freestanding soaking tub and separate showeran indulgent retreat for ultimate comfort.
Additional features include two spacious two-car garages with abundant storage and a detached one-bedroom guest house offering privacy and comfort.
Located just steps from a secondary gate to the Mirabel Country Club, the home enjoys close proximity to Saguaro Lake, downtown Carefree and Cave Creek, and the Pinnacle Peak area's fine dining and amenities. Outdoor enthusiasts will appreciate easy access to the Sonoran Desert Preserve's extensive trail system with panoramic views.
Unmatched Location. Unparalleled Lifestyle.
Just minutes from Loop 101, this residence offers convenient access to Scottsdale Airport, Sky Harbor International Airport, and the area's finest golf, luxury shopping, dining, hiking, biking, and top-rated schools. This is more than a homeit's a statement of elegance, a sanctuary of comfort, and a celebration of the North Scottsdale lifestyle.
________________________________________
Open House Schedule
-
Saturday, November 29, 202512:00 to 4:00 pm11/29/2025 12:00:00 PM +00:0011/29/2025 4:00:00 PM +00:00Add to Calendar
Home Details
Home Type
- Single Family
Est. Annual Taxes
- $6,219
Year Built
- Built in 2022
Lot Details
- 0.91 Acre Lot
- Private Streets
- Desert faces the front and back of the property
- Block Wall Fence
- Front and Back Yard Sprinklers
- Sprinklers on Timer
HOA Fees
- $129 Monthly HOA Fees
Parking
- 4 Car Garage
- 2 Open Parking Spaces
- Electric Vehicle Home Charger
- Garage Door Opener
Home Design
- Contemporary Architecture
- Wood Frame Construction
- Tile Roof
- Stone Exterior Construction
- Stucco
Interior Spaces
- 5,123 Sq Ft Home
- 1-Story Property
- Vaulted Ceiling
- Ceiling Fan
- Gas Fireplace
- Double Pane Windows
- Family Room with Fireplace
- 2 Fireplaces
- Wood Flooring
- Mountain Views
Kitchen
- Breakfast Bar
- Built-In Electric Oven
- Electric Cooktop
- Built-In Microwave
- Kitchen Island
- Granite Countertops
Bedrooms and Bathrooms
- 5 Bedrooms
- Primary Bathroom is a Full Bathroom
- 5.5 Bathrooms
- Dual Vanity Sinks in Primary Bathroom
- Freestanding Bathtub
- Soaking Tub
- Bathtub With Separate Shower Stall
Pool
- Play Pool
- Fence Around Pool
- Pool Pump
Outdoor Features
- Covered Patio or Porch
- Fire Pit
- Built-In Barbecue
Schools
- Black Mountain Elementary School
- Sonoran Trails Middle School
- Cactus Shadows High School
Utilities
- Central Air
- Heating System Uses Natural Gas
- Tankless Water Heater
- High Speed Internet
- Cable TV Available
Additional Features
- North or South Exposure
- Guest House
Listing and Financial Details
- Tax Lot 40
- Assessor Parcel Number 219-62-317
Community Details
Overview
- Association fees include ground maintenance, street maintenance
- Ogden & Company Association, Phone Number (480) 396-4567
- Built by Custom
- Mirabel Village 16 Subdivision
Security
- Gated Community
Map
Home Values in the Area
Average Home Value in this Area
Tax History
| Year | Tax Paid | Tax Assessment Tax Assessment Total Assessment is a certain percentage of the fair market value that is determined by local assessors to be the total taxable value of land and additions on the property. | Land | Improvement |
|---|---|---|---|---|
| 2025 | $6,271 | $112,926 | -- | -- |
| 2024 | $2,105 | $107,549 | -- | -- |
| 2023 | $2,105 | $63,600 | $12,720 | $50,880 |
| 2022 | $491 | $18,930 | $18,930 | $0 |
| 2021 | $534 | $30,285 | $30,285 | $0 |
| 2020 | $524 | $30,330 | $30,330 | $0 |
| 2019 | $508 | $30,735 | $30,735 | $0 |
| 2018 | $495 | $29,010 | $29,010 | $0 |
| 2017 | $476 | $30,135 | $30,135 | $0 |
| 2016 | $474 | $23,070 | $23,070 | $0 |
| 2015 | $478 | $15,152 | $15,152 | $0 |
Property History
| Date | Event | Price | List to Sale | Price per Sq Ft |
|---|---|---|---|---|
| 11/25/2025 11/25/25 | For Sale | $3,250,000 | -- | $634 / Sq Ft |
Purchase History
| Date | Type | Sale Price | Title Company |
|---|---|---|---|
| Special Warranty Deed | -- | None Listed On Document | |
| Warranty Deed | -- | Accommodation | |
| Warranty Deed | -- | Grand Canyon Title Agency | |
| Warranty Deed | -- | Security Title Agency Inc | |
| Warranty Deed | $50,000 | Security Title Agency Inc | |
| Warranty Deed | $696,000 | First American Title | |
| Warranty Deed | $7,710,000 | Fidelity National Title |
Mortgage History
| Date | Status | Loan Amount | Loan Type |
|---|---|---|---|
| Previous Owner | $995,000 | Small Business Administration | |
| Closed | $0 | Purchase Money Mortgage |
Source: Arizona Regional Multiple Listing Service (ARMLS)
MLS Number: 6947379
APN: 219-62-317
- 9888 E Winter Sun Dr Unit 24
- 9753 E Sundance Trail
- 37870 N 98th Place
- 37342 N 97th Way Unit 54
- 9950 E Sundance Trail
- 10098 E Sundance Trail
- 9802 E Hidden Valley Rd
- 9775 E Hidden Valley Rd
- 9989 E Aleka Way Unit 337
- 9940 E Aleka Way
- 36791 N 102nd Place
- 10432 E Winter Sun Dr
- 9784 E Miramonte Dr
- 9894 E Miramonte Dr
- 10201 E Joy Ranch Rd Unit 387
- 37440 N 104th Place
- 36248 N 98th Way
- 37445 N 104th Place
- 9698 E Vantage Point Rd
- 9621 E Horizon Dr Unit 6
- 9853 E Sundance Trail
- 9889 E Hidden Valley Rd
- 37427 N 97th Way Unit 10
- 9802 E Hidden Valley Rd
- 10162 E Joy Ranch Rd
- 9894 E Miramonte Dr
- 37661 N 94th St
- 36203 N Peaceful Ln
- 9492 E Sundance Trail
- 38400 N 102nd St
- 9361 E Sundance Trail
- 10010 E Taos Dr
- 9792 E Forgotten Hills Dr
- 9191 E Happy Hollow Dr
- 10277 E Nolina Trail
- 39096 N 102nd Way
- 37200 N Cave Creek Rd Unit 1005
- 37200 N Cave Creek Rd Unit 1042
- 37200 N Cave Creek Rd Unit 1126
- 37200 N Cave Creek Rd Unit 74
