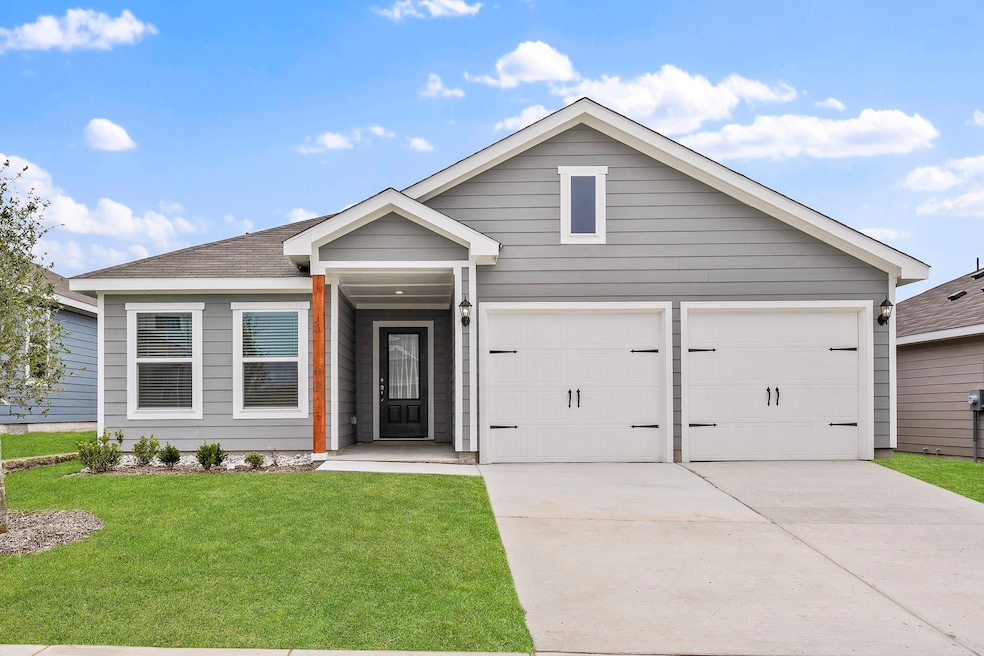9913 Fighting Falcon Way Fort Worth, TX 76131
Watersbend NeighborhoodEstimated payment $1,914/month
Highlights
- New Construction
- Granite Countertops
- 1-Story Property
- Traditional Architecture
- Walk-In Closet
- 2 Car Garage
About This Home
Ask about our interest rate specials, contact the LGI Homes Information Center for more details! The Blanco floor plan is a fantastic single-story 3-bedroom home featuring a stunning kitchen with island, covered patio and an incredible master suite with a large walk-in closet. Luxury vinyl plank flooring, granite countertops, smoke-colored cabinetry and stainless steel Whirlpool® appliances work together to create a house you will be proud to call home. All included with our CompleteHomeTM package, you can relax knowing there aren’t any hidden upgrade fees.
Listing Agent
LGI Homes Brokerage Phone: 281-362-8998 License #0226524 Listed on: 07/03/2025
Home Details
Home Type
- Single Family
Est. Annual Taxes
- $1,260
Year Built
- Built in 2024 | New Construction
Lot Details
- 6,000 Sq Ft Lot
- Wood Fence
HOA Fees
- $46 Monthly HOA Fees
Parking
- 2 Car Garage
- Front Facing Garage
- Multiple Garage Doors
- Garage Door Opener
- Driveway
Home Design
- Traditional Architecture
- Slab Foundation
- Composition Roof
Interior Spaces
- 1,316 Sq Ft Home
- 1-Story Property
- Fire and Smoke Detector
Kitchen
- Electric Range
- Microwave
- Dishwasher
- Granite Countertops
- Disposal
Flooring
- Carpet
- Laminate
Bedrooms and Bathrooms
- 3 Bedrooms
- Walk-In Closet
- 2 Full Bathrooms
Schools
- Elizabeth Lopez Hatley Elementary School
- Saginaw High School
Utilities
- Cable TV Available
Listing and Financial Details
- Legal Lot and Block 3 / 7
- Assessor Parcel Number 42977515
Community Details
Overview
- Association fees include management
- Principal Management Group Association
- Retreat At Fossil Creek Subdivision
Amenities
- Community Mailbox
Map
Home Values in the Area
Average Home Value in this Area
Tax History
| Year | Tax Paid | Tax Assessment Tax Assessment Total Assessment is a certain percentage of the fair market value that is determined by local assessors to be the total taxable value of land and additions on the property. | Land | Improvement |
|---|---|---|---|---|
| 2025 | $1,260 | $196,480 | $75,000 | $121,480 |
| 2024 | $1,260 | $52,500 | $52,500 | -- |
| 2023 | $1,271 | $52,500 | $52,500 | -- |
Property History
| Date | Event | Price | Change | Sq Ft Price |
|---|---|---|---|---|
| 08/03/2025 08/03/25 | Pending | -- | -- | -- |
| 07/03/2025 07/03/25 | For Sale | $333,900 | -- | $254 / Sq Ft |
Purchase History
| Date | Type | Sale Price | Title Company |
|---|---|---|---|
| Special Warranty Deed | -- | Empower Title |
Source: North Texas Real Estate Information Systems (NTREIS)
MLS Number: 20989503
APN: 42977515
- 9921 Fighting Falcon Way
- 9964 Voyager Ln
- Reed Plan at The Retreat at Fossil Creek - Retreat at Fossil Creek
- Cypress Plan at The Retreat at Fossil Creek - Retreat at Fossil Creek
- Rio Grande Plan at The Retreat at Fossil Creek - Retreat at Fossil Creek
- Blanco Plan at The Retreat at Fossil Creek - Retreat at Fossil Creek
- Sabine Plan at The Retreat at Fossil Creek - Retreat at Fossil Creek
- Driftwood Plan at The Retreat at Fossil Creek - Retreat at Fossil Creek
- 9929 Fighting Falcon Way
- 9921 Flying Wing Way
- 1136 Wingjet Way
- 1132 Wingjet Way
- 9952 Dynamic Dr
- 933 Rocket Plane Dr
- 932 Propeller Pkwy
- 9961 Flying Wing Way
- 929 Rocket Plane Dr
- 925 Rocket Plane Dr
- 1008 Wingjet Way
- 1141 Wind Drift Way






