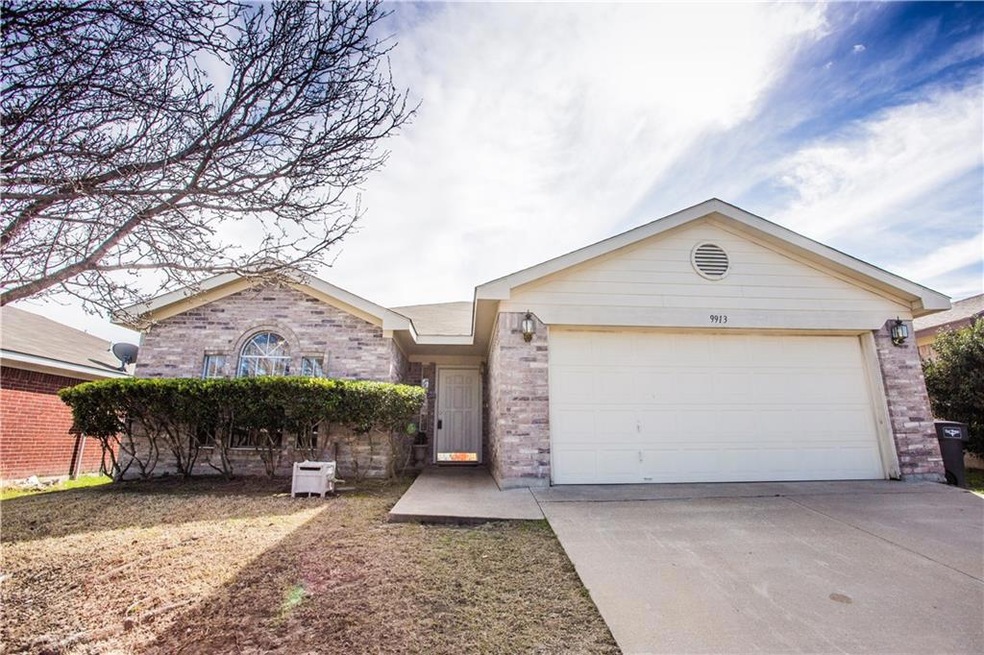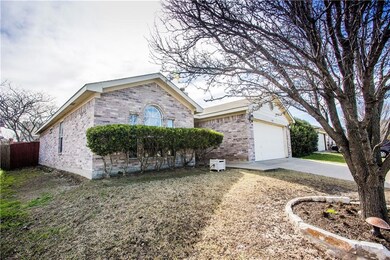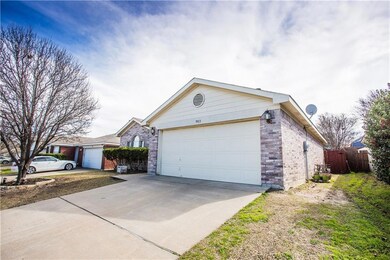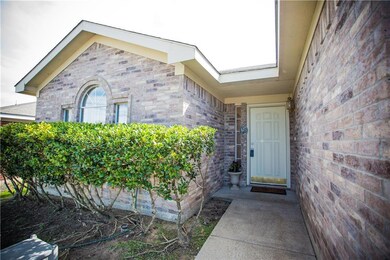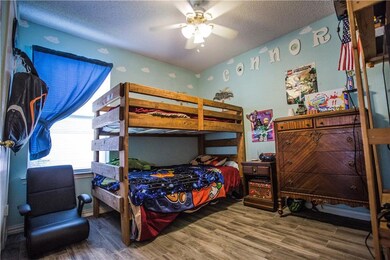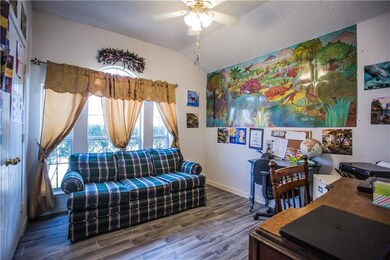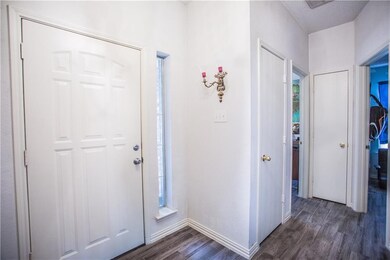
9913 Long Rifle Dr Fort Worth, TX 76108
Live Oak Creek NeighborhoodHighlights
- 2 Car Attached Garage
- Ceramic Tile Flooring
- Central Heating and Cooling System
- Bay Window
- 1-Story Property
- 3-minute walk to Falcon Ridge Park
About This Home
As of September 2022Can you imagine finding a move in ready home at an affordable price? This one-owner home is nicely maintained and has split bedrooms with a great open floor plan. It has brand new wood-like tile flooring and updated appliances! This home is turn-key ready for new owners. Just a short drive to shopping & the Interstate for a quick commute.
Last Agent to Sell the Property
Scott Damon
eXp Realty LLC License #0660851 Listed on: 02/15/2019
Home Details
Home Type
- Single Family
Est. Annual Taxes
- $6,579
Year Built
- Built in 2001
Parking
- 2 Car Attached Garage
Home Design
- Brick Exterior Construction
- Slab Foundation
- Composition Roof
Interior Spaces
- 1,240 Sq Ft Home
- 1-Story Property
- Wood Burning Fireplace
- Brick Fireplace
- Bay Window
- Ceramic Tile Flooring
Kitchen
- Electric Range
- Dishwasher
- Disposal
Bedrooms and Bathrooms
- 3 Bedrooms
- 2 Full Bathrooms
Schools
- North Elementary School
- Brewer Middle School
- Brewer High School
Utilities
- Central Heating and Cooling System
- High Speed Internet
- Cable TV Available
Additional Features
- Energy-Efficient HVAC
- 4,182 Sq Ft Lot
Community Details
- Legacy Village Add Subdivision
Listing and Financial Details
- Legal Lot and Block 15R / 6
- Assessor Parcel Number 05422523
- $3,683 per year unexempt tax
Ownership History
Purchase Details
Home Financials for this Owner
Home Financials are based on the most recent Mortgage that was taken out on this home.Purchase Details
Home Financials for this Owner
Home Financials are based on the most recent Mortgage that was taken out on this home.Similar Homes in Fort Worth, TX
Home Values in the Area
Average Home Value in this Area
Purchase History
| Date | Type | Sale Price | Title Company |
|---|---|---|---|
| Vendors Lien | -- | Old Republic Title | |
| Vendors Lien | -- | Commonwealth Land Title |
Mortgage History
| Date | Status | Loan Amount | Loan Type |
|---|---|---|---|
| Open | $171,830 | FHA | |
| Previous Owner | $108,000 | Stand Alone First | |
| Previous Owner | $80,248 | New Conventional | |
| Previous Owner | $96,000 | Unknown | |
| Previous Owner | $93,000 | Unknown | |
| Previous Owner | $88,228 | FHA | |
| Previous Owner | $15,000,000 | Construction |
Property History
| Date | Event | Price | Change | Sq Ft Price |
|---|---|---|---|---|
| 09/14/2022 09/14/22 | Sold | -- | -- | -- |
| 08/18/2022 08/18/22 | Pending | -- | -- | -- |
| 08/11/2022 08/11/22 | For Sale | $278,000 | +68.5% | $224 / Sq Ft |
| 03/28/2019 03/28/19 | Sold | -- | -- | -- |
| 03/01/2019 03/01/19 | Pending | -- | -- | -- |
| 02/15/2019 02/15/19 | For Sale | $165,000 | -- | $133 / Sq Ft |
Tax History Compared to Growth
Tax History
| Year | Tax Paid | Tax Assessment Tax Assessment Total Assessment is a certain percentage of the fair market value that is determined by local assessors to be the total taxable value of land and additions on the property. | Land | Improvement |
|---|---|---|---|---|
| 2024 | $6,579 | $275,450 | $40,000 | $235,450 |
| 2023 | $6,479 | $268,889 | $40,000 | $228,889 |
| 2022 | $5,880 | $214,970 | $30,000 | $184,970 |
| 2021 | $5,452 | $196,065 | $30,000 | $166,065 |
| 2020 | $4,841 | $172,001 | $30,000 | $142,001 |
| 2019 | $4,051 | $172,675 | $30,000 | $142,675 |
| 2018 | $3,105 | $126,179 | $18,000 | $108,179 |
| 2017 | $3,465 | $132,060 | $18,000 | $114,060 |
| 2016 | $3,150 | $118,024 | $18,000 | $100,024 |
| 2015 | $2,504 | $94,800 | $18,700 | $76,100 |
| 2014 | $2,504 | $94,800 | $18,700 | $76,100 |
Agents Affiliated with this Home
-
Fatemah Rosales

Seller's Agent in 2022
Fatemah Rosales
BK Real Estate
(682) 583-1620
5 in this area
38 Total Sales
-
Eddie Forte
E
Buyer's Agent in 2022
Eddie Forte
TDRealty
(817) 881-4122
1 in this area
11 Total Sales
-
S
Seller's Agent in 2019
Scott Damon
eXp Realty LLC
-
Rejeani Campbell

Buyer's Agent in 2019
Rejeani Campbell
R Campbell Realty LLC
(469) 396-7160
83 Total Sales
Map
Source: North Texas Real Estate Information Systems (NTREIS)
MLS Number: 14024664
APN: 05422523
- 9900 Long Rifle Dr
- 9936 Long Rifle Dr
- 9945 Pack Saddle Trail
- 9920 Lone Eagle Dr
- 9968 Pack Saddle Trail
- 9813 Jericho Ln
- 205 Callender Dr
- 9709 Maryville Ln
- 9940 Peregrine Trail
- 10032 Lone Eagle Dr
- 10105 Lone Eagle Dr
- 9877 Osprey Dr
- 10125 Leatherwood Dr
- 9765 Osprey Dr
- 116 Grand Meadow Dr
- 10200 Pack Saddle Ct
- 108 N Flaxseed Ln
- 10128 High Eagle Trail
- 10149 High Eagle Trail
- 105 Flaxseed Ln
