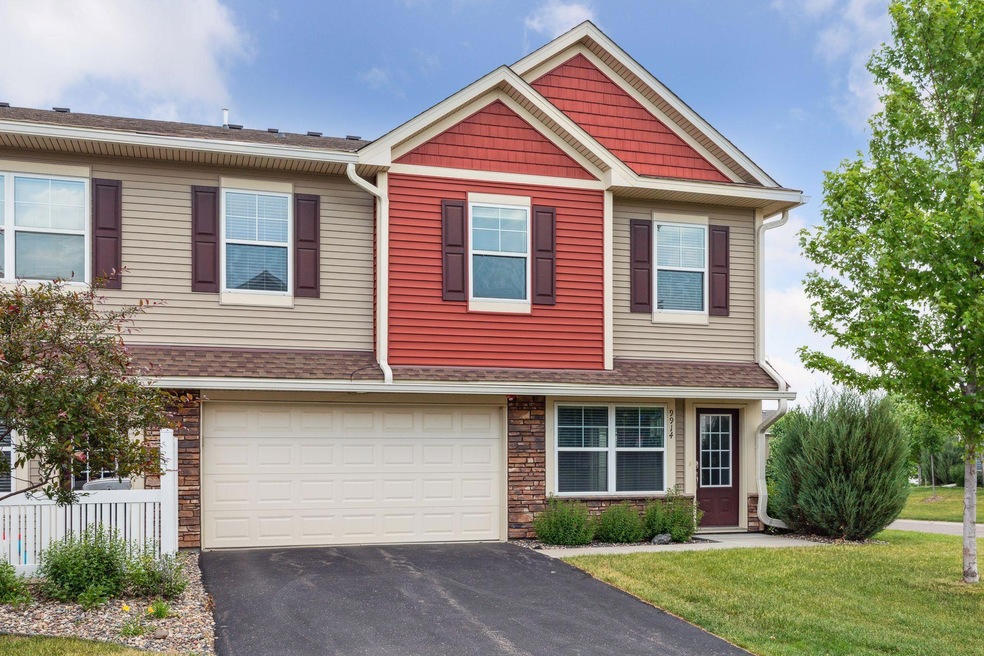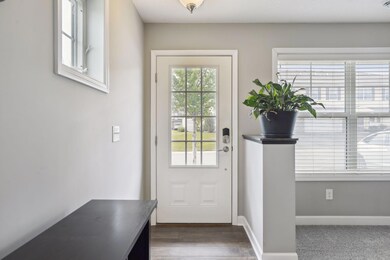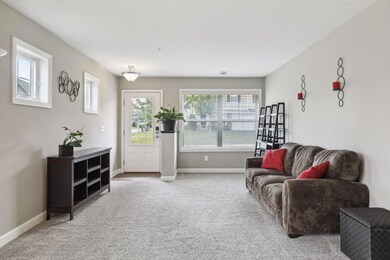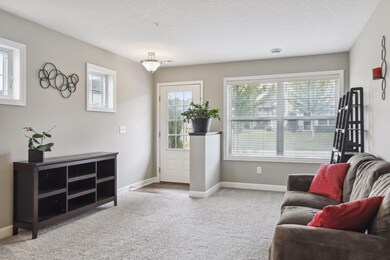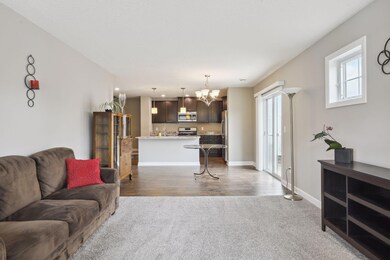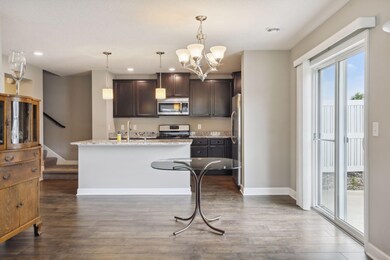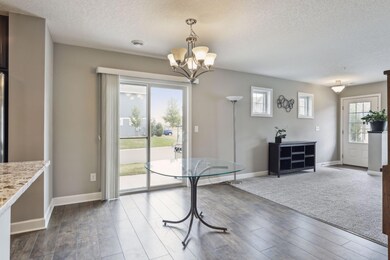
9914 5th Street Ln N Lake Elmo, MN 55042
Estimated Value: $311,000 - $420,000
Highlights
- Loft
- Stainless Steel Appliances
- Patio
- Stillwater Area High School Rated A-
- 2 Car Attached Garage
- Living Room
About This Home
As of July 2023From the moment you step through the front door, you will immediately fall in love with the way natural light pours into the main level, filling the home with warmth. Features granite counters, stainless steel appliances (including gas stove), and rich, offset cabinets, preparing meals in this kitchen is an absolute pleasure! Enjoy large meals at the formal dining room table or pull up a stool to the breakfast bar for a quick bite. The upper-level loft doubles as a family room, creating additional living space and offering choices for people to have some alone time or watch their own shows! Save on your commute by working from or working out at home by turning one of the bedrooms into a private office or home gym! Relax warm summer nights away with a cool drink and BBQ on your private patio! With the corner lot, comes an actual yard that is perfect for letting the dogs out or playing lawn games! Close to everything, this is one you do not want to miss!
Townhouse Details
Home Type
- Townhome
Est. Annual Taxes
- $2,853
Year Built
- Built in 2016
Lot Details
- 2,004
HOA Fees
- $260 Monthly HOA Fees
Parking
- 2 Car Attached Garage
- Tuck Under Garage
Home Design
- Slab Foundation
Interior Spaces
- 1,784 Sq Ft Home
- 2-Story Property
- Living Room
- Loft
Kitchen
- Range
- Microwave
- Dishwasher
- Stainless Steel Appliances
Bedrooms and Bathrooms
- 3 Bedrooms
Laundry
- Dryer
- Washer
Additional Features
- Patio
- 2,004 Sq Ft Lot
- Forced Air Heating and Cooling System
Community Details
- Association fees include maintenance structure, lawn care, ground maintenance, professional mgmt, trash, snow removal
- Personal Touch Association, Phone Number (952) 292-4547
- Savona 3Rd Add Subdivision
Listing and Financial Details
- Assessor Parcel Number 3402921410140
Ownership History
Purchase Details
Home Financials for this Owner
Home Financials are based on the most recent Mortgage that was taken out on this home.Purchase Details
Home Financials for this Owner
Home Financials are based on the most recent Mortgage that was taken out on this home.Purchase Details
Home Financials for this Owner
Home Financials are based on the most recent Mortgage that was taken out on this home.Similar Home in Lake Elmo, MN
Home Values in the Area
Average Home Value in this Area
Purchase History
| Date | Buyer | Sale Price | Title Company |
|---|---|---|---|
| Monkman Jenica | $345,000 | -- | |
| Monkman Jenica | $345,000 | Trademark Title | |
| Defore Brianna | $262,327 | North American Title Company |
Mortgage History
| Date | Status | Borrower | Loan Amount |
|---|---|---|---|
| Previous Owner | Monkman Jenica | $340,000 | |
| Previous Owner | Monkman Jenica | $195,000 | |
| Previous Owner | Defore Brianna | $249,210 |
Property History
| Date | Event | Price | Change | Sq Ft Price |
|---|---|---|---|---|
| 07/24/2023 07/24/23 | Sold | $345,000 | -1.4% | $193 / Sq Ft |
| 07/15/2023 07/15/23 | Pending | -- | -- | -- |
| 06/15/2023 06/15/23 | For Sale | $349,900 | -- | $196 / Sq Ft |
Tax History Compared to Growth
Tax History
| Year | Tax Paid | Tax Assessment Tax Assessment Total Assessment is a certain percentage of the fair market value that is determined by local assessors to be the total taxable value of land and additions on the property. | Land | Improvement |
|---|---|---|---|---|
| 2023 | $3,034 | $338,300 | $126,000 | $212,300 |
| 2022 | $3,154 | $336,700 | $146,500 | $190,200 |
| 2021 | $2,622 | $303,400 | $132,000 | $171,400 |
| 2020 | $2,624 | $282,100 | $117,000 | $165,100 |
| 2019 | $2,130 | $284,100 | $120,000 | $164,100 |
| 2018 | $2,296 | $229,500 | $80,600 | $148,900 |
| 2017 | $160 | $247,700 | $84,500 | $163,200 |
| 2016 | $52 | $65,000 | $65,000 | $0 |
Agents Affiliated with this Home
-
David Widell

Seller's Agent in 2023
David Widell
RE/MAX Advantage Plus
(952) 237-7418
1 in this area
200 Total Sales
-
Nicholas George

Buyer's Agent in 2023
Nicholas George
LPT Realty, LLC
(651) 238-5425
1 in this area
151 Total Sales
Map
Source: NorthstarMLS
MLS Number: 6387559
APN: 34-029-21-41-0140
- 565 Juniper Ct N
- 192 Junco Rd N
- 9602 7th St N
- 822 June Ave N
- 9541 4th St N
- 9595 8th St N
- 585 Jade Trail N
- 10735 3rd Street Place N
- 10035 City Walk Dr Unit 202
- 238 Jade Trail N
- 10230 Bleeker St
- 10237 Bleeker St
- 9287 Troon Ct
- 9249 Troon Ct
- 9241 Troon Ct Unit 27
- 10791 3rd Street Place N
- 9654 Whistling Valley Rd
- 222 Pendryn Hill Bay
- 9726 Whistling Valley Rd
- 10526 Bay View Ln
- 9914 5th Street Ln N
- 9912 5th Street Ln N
- 9922 5th Street Ln N
- 9922 5th Street Ln
- 9920 5th Street Ln N
- 9910 5th Street Ln N
- 9918 5th Street Ln N
- 9924 5th Street Ln
- 9890 5th Street Ln N
- 9908 5th Street Ln N
- 9932 5th Street Ln N
- 9916 5th Street Ln N
- 9916 5th St Ln N
- 9888 5th Street Ln N
- 9926 5th Street Ln
- 9886 5th St Ln N
- 9886 5th Street Ln N
- 9934 5th Street Ln
- 9900 5th Street Ln N
- 9884 5th Street Ln N
