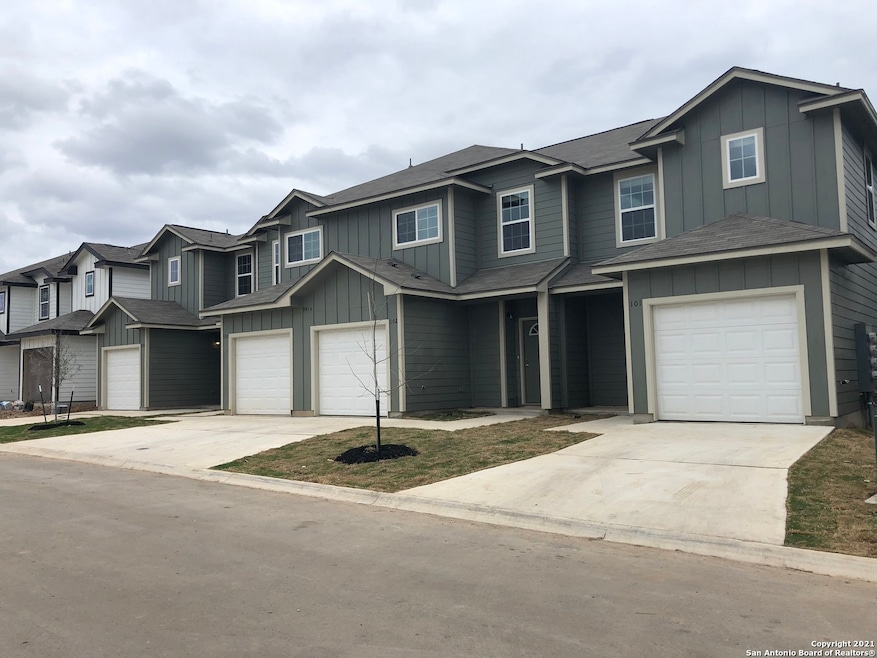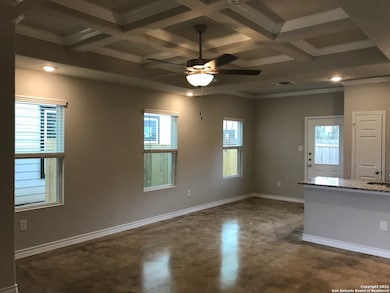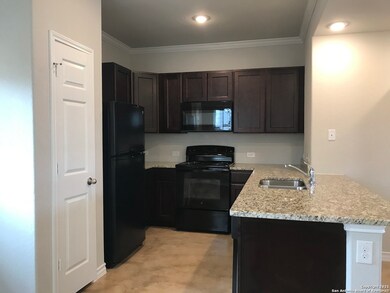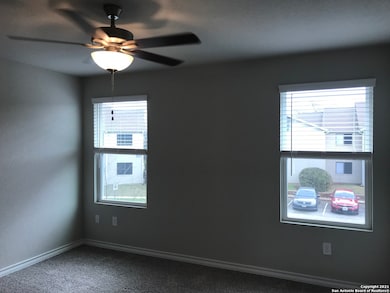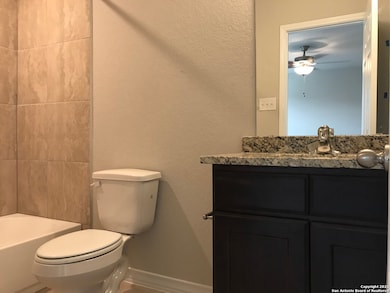9914 Hazy Bend Unit 104 San Antonio, TX 78233
Royal Ridge NeighborhoodHighlights
- Central Heating and Cooling System
- Ceiling Fan
- Concrete Flooring
- Combination Dining and Living Room
About This Home
END UNIT! Townhome located in the Northeast area near 410 and I-35. Near the Forum, Randolph Air force base, shops and restaurants. Place include private fenced in yard, driveway, 1 car garage. Interior: modern color scheme, granite counter tops, stained concrete floor, accent ceiling, ceiling fan, electric oven, built in microwave, dishwasher, refrigerator, washer and dryer hook ups. $75 will be added to the rent each month as owner pays the water bill due to on water meter for the complex. Also, we require an additional $25 HVAC filter program delivery service which is required by all tenants renting our properties.
Home Details
Home Type
- Single Family
Year Built
- Built in 2021
Lot Details
- 0.25 Acre Lot
Home Design
- Slab Foundation
- Composition Roof
- Asbestos Siding
Interior Spaces
- 1,246 Sq Ft Home
- 2-Story Property
- Ceiling Fan
- Window Treatments
- Combination Dining and Living Room
Kitchen
- Stove
- Microwave
- Ice Maker
- Dishwasher
- Disposal
Flooring
- Carpet
- Concrete
Bedrooms and Bathrooms
- 3 Bedrooms
Laundry
- Laundry in Garage
- Washer Hookup
Home Security
- Carbon Monoxide Detectors
- Fire and Smoke Detector
Parking
- 1 Car Garage
- Garage Door Opener
Schools
- Windcrest Elementary School
- White Ed Middle School
- Roosevelt High School
Utilities
- Central Heating and Cooling System
- Electric Water Heater
Community Details
- Built by FAREY HOLDINGS LLC
- Tesoro Ridge Subdivision
Listing and Financial Details
- Seller Concessions Offered
Map
Source: San Antonio Board of REALTORS®
MLS Number: 1862347
- 9627 Heidelberg St
- 131 Booker Palm
- 10419 Goldcrest Mill
- 10011 Powderhouse Dr
- 9903 Powderhouse Dr
- 115 Goforth Dr
- 134 Shadowlight Terrace St
- 10023 Fisherman Pier
- 421 Overlook Rd
- 5806 Northgap St
- 5735 Cardinal Falls
- 5808 Grandwood Dr
- 10310 Grand Club Dr
- 10311 Grand Cir
- 10304 Grand Cir
- 5915 Bronco Way
- 5814 Winterhaven Dr
- 5800 Royal Bend
- 5817 Winding Ridge Dr
- 10010 Moongrove Pass
