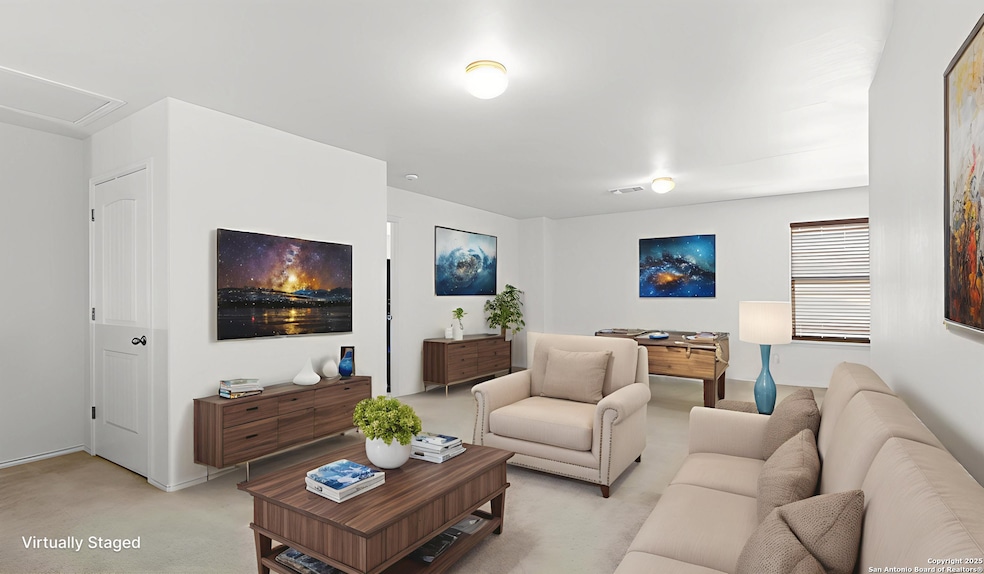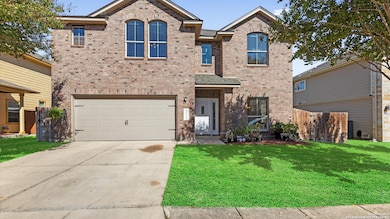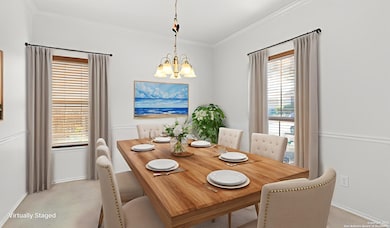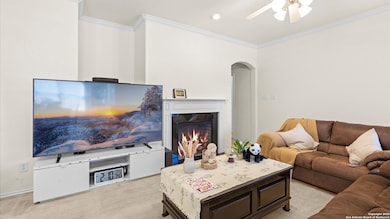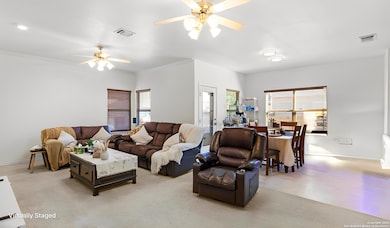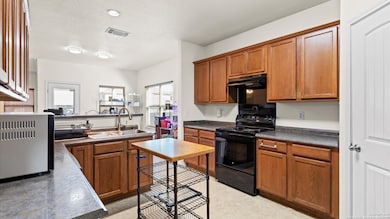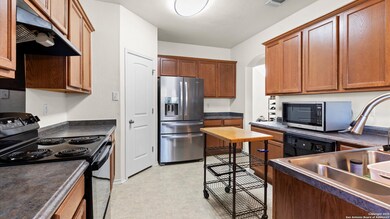9914 Meadow Lark Converse, TX 78109
Estimated payment $2,674/month
Highlights
- Deck
- Walk-In Pantry
- Double Pane Windows
- Game Room
- 2 Car Attached Garage
- Walk-In Closet
About This Home
OPEN HOUSE SUNDAY, NOV 16TH 1-3PM Come see this spacious 5-Bedroom Home with Dual Primary Suites & Flooring Allowance! Welcome to comfort, flexibility, and peace of mind in this beautifully maintained 5-bedroom, 4.5-bath home designed for multi-generational living. With dual primary suites-one downstairs and one upstairs- everyone gets their own private retreat. The seller is offering a $10k flooring allowance, so you can choose the flooring that fits your personal style! Major updates have already been taken care of, including a brand-new roof, newer HVAC system, replaced water heater (within 5 years), and a commercial-grade water softener for lasting comfort and efficiency. Inside, you'll find plenty of space for the whole family: a private office downstairs, formal dining room for gatherings, and an upstairs game room perfect for movie nights or playtime. The guest suite with its own private bath adds even more flexibility for visitors or extended family. Step out onto the private balcony and enjoy peaceful views and fresh air - a true bonus feature. With its thoughtful layout, multiple living areas, and modern updates, this home is ideal for large families, multi-generational households, or anyone who needs extra space to live, work, and entertain. Ready for a new owner and full of potential - come see why this home is the perfect blend of comfort, convenience, and value! Close to Randolph Air Force Base and Ft Sam Houston. Convenient access to Loop 1604 and IH 10 but tucked away in a quiet neighborhood!
Home Details
Home Type
- Single Family
Est. Annual Taxes
- $6,655
Year Built
- Built in 2007
Lot Details
- 6,273 Sq Ft Lot
- Fenced
HOA Fees
- $11 Monthly HOA Fees
Parking
- 2 Car Attached Garage
Home Design
- Brick Exterior Construction
- Slab Foundation
- Composition Roof
Interior Spaces
- 3,640 Sq Ft Home
- Property has 2 Levels
- Chandelier
- Double Pane Windows
- Window Treatments
- Living Room with Fireplace
- Game Room
Kitchen
- Walk-In Pantry
- Stove
- Ice Maker
- Dishwasher
- Disposal
Flooring
- Carpet
- Vinyl
Bedrooms and Bathrooms
- 5 Bedrooms
- Walk-In Closet
Laundry
- Laundry Room
- Laundry on lower level
- Washer Hookup
Home Security
- Prewired Security
- Fire and Smoke Detector
Outdoor Features
- Deck
Utilities
- Central Heating and Cooling System
- Window Unit Heating System
- Electric Water Heater
- Water Softener is Owned
- Cable TV Available
Community Details
- $200 HOA Transfer Fee
- Rolling Creek Association
- Built by Touchmark Homes
- Rolling Creek Subdivision
- Mandatory home owners association
Listing and Financial Details
- Legal Lot and Block 11 / 15
- Assessor Parcel Number 050526150110
Map
Home Values in the Area
Average Home Value in this Area
Tax History
| Year | Tax Paid | Tax Assessment Tax Assessment Total Assessment is a certain percentage of the fair market value that is determined by local assessors to be the total taxable value of land and additions on the property. | Land | Improvement |
|---|---|---|---|---|
| 2025 | $8,772 | $377,400 | $55,990 | $321,410 |
| 2024 | $8,772 | $397,050 | $55,990 | $341,060 |
| 2023 | $8,772 | $419,380 | $55,990 | $363,390 |
| 2022 | $9,250 | $387,820 | $40,760 | $347,060 |
| 2021 | $7,436 | $298,180 | $33,110 | $265,070 |
| 2020 | $7,343 | $282,900 | $35,680 | $247,220 |
| 2019 | $7,627 | $285,660 | $35,680 | $249,980 |
| 2018 | $7,111 | $265,880 | $35,680 | $230,200 |
| 2017 | $7,275 | $267,040 | $35,680 | $231,360 |
| 2016 | $7,029 | $258,010 | $36,000 | $222,010 |
| 2015 | $6,443 | $255,590 | $29,030 | $226,560 |
| 2014 | $6,443 | $232,790 | $0 | $0 |
Property History
| Date | Event | Price | List to Sale | Price per Sq Ft |
|---|---|---|---|---|
| 11/06/2025 11/06/25 | For Sale | $399,888 | -- | $110 / Sq Ft |
Purchase History
| Date | Type | Sale Price | Title Company |
|---|---|---|---|
| Vendors Lien | -- | Chicago Title |
Mortgage History
| Date | Status | Loan Amount | Loan Type |
|---|---|---|---|
| Open | $166,611 | Purchase Money Mortgage |
Source: San Antonio Board of REALTORS®
MLS Number: 1921108
APN: 05052-615-0110
- 8531 Dusty Ridge
- 9955 Meadow Lark
- 9910 Mather Way
- 9811 Abrams View
- 9922 Mather Way
- 9902 Mather Way
- 9918 Mather Way
- 8410 Apache Bend
- 10222 Shawnee Bluff
- 10815 Arbol Landing
- 1922 Winged Rose
- 11818 Carolina Rose
- 1918 Winged Rose
- 11814 Carolina Rose
- 8418 Dusty Ridge
- 9824 Meadow Way
- 8503 Chickasaw Bluff
- 8810 Appaloosa Pass
- 123 Meadow Lark
- 9718 Meadow Dr
- 9910 Shawnee Bluff
- 2819 Stigler Dr
- 2802 Elion Dr
- 8607 Cheyenne Bluff
- 8526 Chickasaw Bluff
- 9835 Meadow Way
- 130 N Meadow St
- 8807 Arabian King
- 121 Meadow Hill
- 8815 Adolph Scheel Way
- 10313 Ida Gdn Way
- 10327 Ida Gdn Way
- 8819 Adolph Scheel Way
- 10328 Ida Gdn Way
- 112 N Meadow St
- 10310 Ida Gdn Way
- 10318 Ida Gdn Way
- 107 Meadow Hill
- 108 N Meadow St
- 10410 Ida Gdn Way
