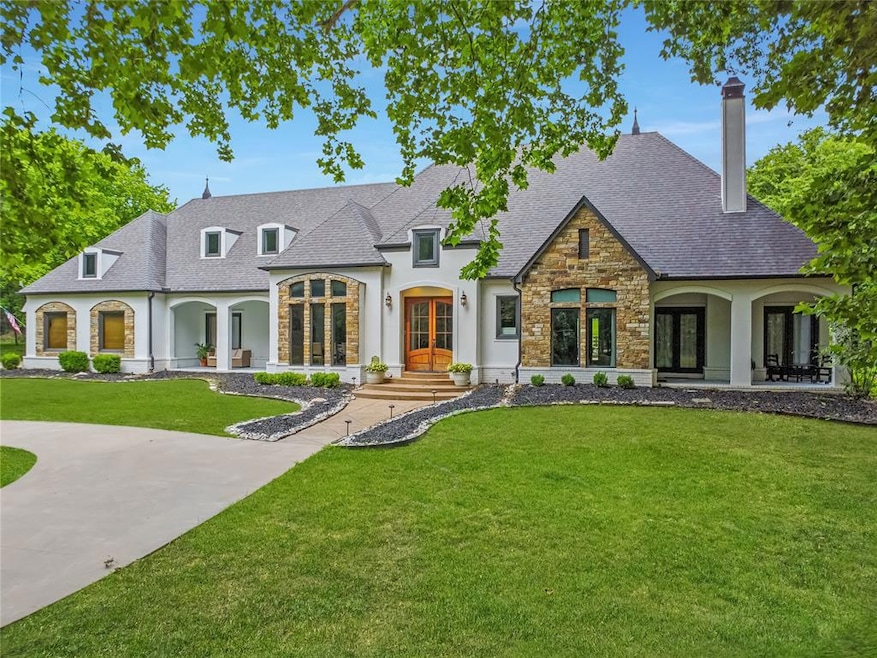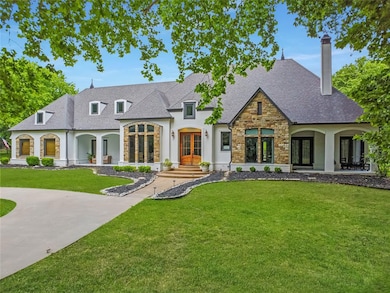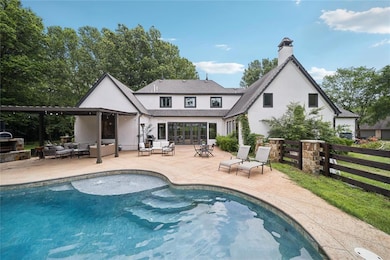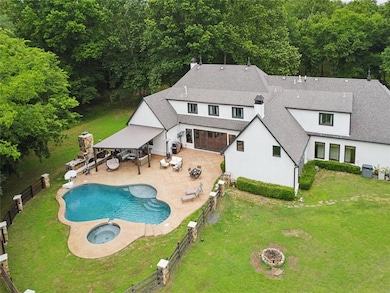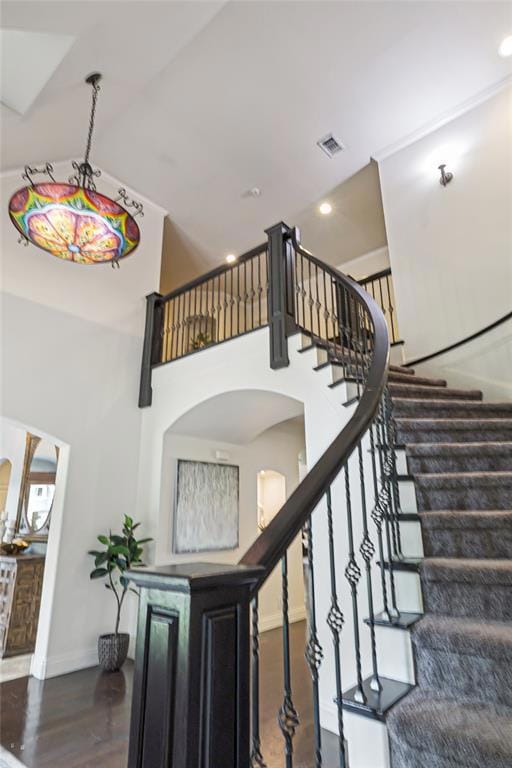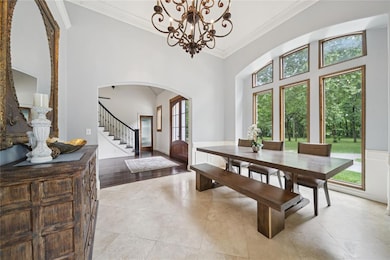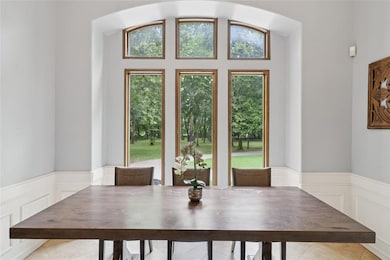9914 S Garnett Rd Broken Arrow, OK 74012
Woodbine NeighborhoodEstimated payment $8,325/month
Highlights
- Gunite Pool
- 5.07 Acre Lot
- Vaulted Ceiling
- Cedar Ridge Elementary School Rated A-
- Wooded Lot
- 2 Fireplaces
About This Home
Location, location, location ... A Private Estate Retreat on over 5 ACRES in the Heart of Convenience! This property spans two separate parcels—one zoned AG and the other commercial—offering exceptional flexibility for future use. Discover this rare combination of space and seclusion, tucked away on tree-lined acreage near Broken Arrow’s southern edge. The estate blends privacy, charm, and everyday accessibility. Not only is this a wonderful homestead in a prime location, but it has also served as an entertainment venue and upscale Airbnb. With space for weddings, reunions, and events of 50 to 200 guests, it offers endless possibilities. As an Airbnb, the property rented for approximately $950 per night and held a Superhost rating. Inside, you’ll find light-filled living spaces with custom trim and European-inspired finishes. The serene primary suite features a newly updated spa-style bath, complemented by a second bedroom and a beautiful office on the main level. The open-concept great room boasts vaulted ceilings and a cozy fireplace. Upstairs offers three additional bedrooms, two full baths, and a spacious game or flex room. Step outside to enjoy a sparkling gunite pool and spa, a wood-burning fireplace, and an expansive patio surrounded by mature trees. A 30’x50’ climate-controlled shop with three overhead doors and a 12’x20’ storage shed provide ample space for hobbies, projects, or storage. Ideally located near top-rated schools, shopping, dining, and the Creek Turnpike, this is a rare opportunity to enjoy peaceful living with versatile potential—just minutes from it all. Check out our latest Zillow feature: Virtual Staging! Change the look, create your vibe, and see how this home could be your perfect fit. Be sure to add this one to your must-see list!
Home Details
Home Type
- Single Family
Est. Annual Taxes
- $17,582
Year Built
- Built in 1997
Lot Details
- 5.07 Acre Lot
- Southeast Facing Home
- Wooded Lot
Parking
- 3 Car Attached Garage
Home Design
- Brick Exterior Construction
- Slab Foundation
- Frame Construction
- Composition Roof
- Stucco
- Stone
Interior Spaces
- 5,220 Sq Ft Home
- 2-Story Property
- Vaulted Ceiling
- 2 Fireplaces
- Gas Log Fireplace
Bedrooms and Bathrooms
- 5 Bedrooms
- 4 Full Bathrooms
Pool
- Gunite Pool
- Outdoor Pool
Schools
- Cedar Ridge Elementary School
- Union 6Th-7Th Grade Ctr Middle School
- Union High School
Additional Features
- Rain Gutters
- Central Heating and Cooling System
Listing and Financial Details
- Legal Lot and Block Contact Agent / Contact Agent
Map
Home Values in the Area
Average Home Value in this Area
Tax History
| Year | Tax Paid | Tax Assessment Tax Assessment Total Assessment is a certain percentage of the fair market value that is determined by local assessors to be the total taxable value of land and additions on the property. | Land | Improvement |
|---|---|---|---|---|
| 2024 | $17,582 | $137,500 | $7,359 | $130,141 |
| 2023 | $17,582 | $137,500 | $7,359 | $130,141 |
| 2022 | $11,328 | $85,030 | $7,135 | $77,895 |
| 2021 | $11,136 | $82,525 | $6,925 | $75,600 |
| 2020 | $10,976 | $82,525 | $6,925 | $75,600 |
| 2019 | $11,371 | $82,600 | $6,999 | $75,601 |
| 2018 | $11,344 | $82,600 | $6,999 | $75,601 |
| 2017 | $11,411 | $83,600 | $7,084 | $76,516 |
| 2016 | $11,158 | $83,600 | $7,084 | $76,516 |
| 2015 | $11,280 | $83,600 | $7,084 | $76,516 |
| 2014 | $11,103 | $83,600 | $7,084 | $76,516 |
Property History
| Date | Event | Price | List to Sale | Price per Sq Ft | Prior Sale |
|---|---|---|---|---|---|
| 09/26/2025 09/26/25 | Price Changed | $1,299,000 | -1.9% | $249 / Sq Ft | |
| 09/26/2025 09/26/25 | Price Changed | $1,324,800 | 0.0% | $254 / Sq Ft | |
| 09/25/2025 09/25/25 | Price Changed | $1,324,900 | -1.9% | $254 / Sq Ft | |
| 08/08/2025 08/08/25 | Price Changed | $1,350,000 | -3.6% | $259 / Sq Ft | |
| 08/01/2025 08/01/25 | For Sale | $1,400,000 | +12.0% | $268 / Sq Ft | |
| 12/30/2022 12/30/22 | Sold | $1,250,000 | 0.0% | $239 / Sq Ft | View Prior Sale |
| 12/30/2022 12/30/22 | For Sale | $1,250,000 | -- | $239 / Sq Ft |
Purchase History
| Date | Type | Sale Price | Title Company |
|---|---|---|---|
| Warranty Deed | $1,250,000 | Allegiance Title Company | |
| Warranty Deed | $865,000 | -- | |
| Interfamily Deed Transfer | -- | -- | |
| Warranty Deed | $542,000 | First American Title & Abs C |
Mortgage History
| Date | Status | Loan Amount | Loan Type |
|---|---|---|---|
| Open | $1,250,000 | New Conventional | |
| Previous Owner | $900,000 | Purchase Money Mortgage |
Source: MLSOK
MLS Number: 1183779
APN: 98419-84-19-11910
- 10628 E 100th St
- 9923 S 106th East Ave
- 4412 W Ithica St
- 3501 W Roanoke St
- 11 Cedar Ridge Rd
- 4405 W Ithica St
- 3812 S Aster Ave
- 4218 W Orlando Place
- 10208 E 98th St
- 4114 W Orlando Place
- 4108 W Fulton St
- 3903 W Edgewater St
- 2505 S Willow Ave
- 4520 S Dogwood Ave
- 9925 E 97th St
- 4309 S Mimosa Ave
- 3809 W Laredo Place
- 3703 W Laredo Place
- 3610 W Laredo Place
- 4012 W Kent St
- 11100 E 96th St
- 4306 S Tamarack Ave W
- 8601 S Mingo Rd
- 11722 S 104th E Ave
- 8110 S 107th East Ave
- 2613 S Dogwood Ave
- 8101 E 93rd St
- 4610 S Aspen Ave
- 8001 S Mingo Rd
- 2602 W Tucson St
- 8418 S 77th Ave E
- 11249 S 72nd Ct E
- 9713 E 75th St
- 11500 S Links Ct
- 7316 E 85th St
- 9624 S 68th East Ave
- 8915 E 76th St
- 9121 E 69th Place
- 9808 E 73rd St
- 2701 S Juniper Ave Unit 113
