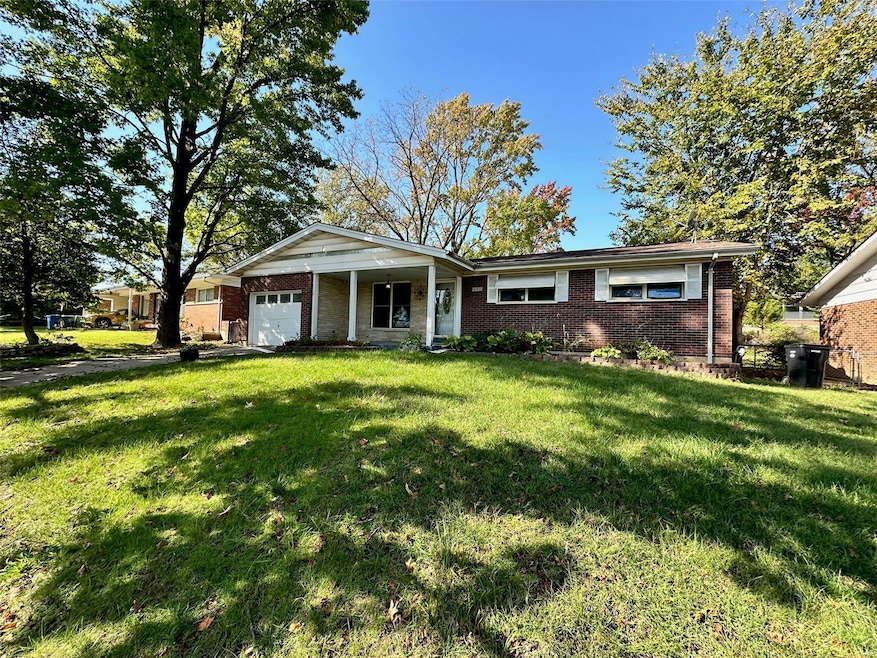
9915 Dunnideer Dr Saint Louis, MO 63136
Highlights
- Traditional Architecture
- Brick Veneer
- 1-Story Property
- 1 Car Attached Garage
- Living Room
- Forced Air Heating System
About This Home
As of December 2024Attention Investors- this three bed, two bath ranch style home is a perfect opportunity to add to your rental portfolio. The home features a large living room with fireplace that nicely flows to open dining room, kitchen, and family room. The home also has an attached garage and large, fully fenced backyard. Property being sold as-is, seller to do no inspections or make any repairs.
Last Agent to Sell the Property
Wood Brothers Realty License #2016039602 Listed on: 10/04/2024

Home Details
Home Type
- Single Family
Est. Annual Taxes
- $2,153
Year Built
- Built in 1966
Parking
- 1 Car Attached Garage
Home Design
- Traditional Architecture
- Brick Veneer
Interior Spaces
- 1,396 Sq Ft Home
- 1-Story Property
- Wood Burning Fireplace
- Family Room
- Living Room
- Unfinished Basement
Bedrooms and Bathrooms
- 3 Bedrooms
- 2 Full Bathrooms
Schools
- Lewis And Clark Elem. Elementary School
- R. G. Central Middle School
- Riverview Gardens Sr. High School
Additional Features
- 8,385 Sq Ft Lot
- Forced Air Heating System
Listing and Financial Details
- Assessor Parcel Number 11G-24-0146
Ownership History
Purchase Details
Home Financials for this Owner
Home Financials are based on the most recent Mortgage that was taken out on this home.Purchase Details
Home Financials for this Owner
Home Financials are based on the most recent Mortgage that was taken out on this home.Similar Homes in Saint Louis, MO
Home Values in the Area
Average Home Value in this Area
Purchase History
| Date | Type | Sale Price | Title Company |
|---|---|---|---|
| Warranty Deed | -- | Continental Title | |
| Warranty Deed | -- | Continental Title | |
| Personal Reps Deed | $112,000 | -- |
Mortgage History
| Date | Status | Loan Amount | Loan Type |
|---|---|---|---|
| Open | $82,000 | New Conventional | |
| Closed | $82,000 | New Conventional | |
| Previous Owner | $94,960 | New Conventional | |
| Previous Owner | $112,000 | Fannie Mae Freddie Mac |
Property History
| Date | Event | Price | Change | Sq Ft Price |
|---|---|---|---|---|
| 12/06/2024 12/06/24 | Sold | -- | -- | -- |
| 10/14/2024 10/14/24 | Pending | -- | -- | -- |
| 10/04/2024 10/04/24 | For Sale | $105,000 | +9.5% | $75 / Sq Ft |
| 10/04/2024 10/04/24 | Off Market | -- | -- | -- |
| 10/26/2021 10/26/21 | Sold | -- | -- | -- |
| 09/23/2021 09/23/21 | Pending | -- | -- | -- |
| 09/17/2021 09/17/21 | Price Changed | $95,900 | -4.0% | $69 / Sq Ft |
| 09/14/2021 09/14/21 | For Sale | $99,900 | 0.0% | $72 / Sq Ft |
| 08/11/2021 08/11/21 | Pending | -- | -- | -- |
| 08/06/2021 08/06/21 | Price Changed | $99,900 | -4.9% | $72 / Sq Ft |
| 07/27/2021 07/27/21 | Price Changed | $105,000 | +28.0% | $75 / Sq Ft |
| 07/27/2021 07/27/21 | For Sale | $82,000 | -- | $59 / Sq Ft |
Tax History Compared to Growth
Tax History
| Year | Tax Paid | Tax Assessment Tax Assessment Total Assessment is a certain percentage of the fair market value that is determined by local assessors to be the total taxable value of land and additions on the property. | Land | Improvement |
|---|---|---|---|---|
| 2023 | $2,186 | $20,850 | $1,620 | $19,230 |
| 2022 | $2,069 | $15,920 | $2,430 | $13,490 |
| 2021 | $2,060 | $15,920 | $2,430 | $13,490 |
| 2020 | $1,683 | $14,490 | $1,270 | $13,220 |
| 2019 | $1,658 | $14,490 | $1,270 | $13,220 |
| 2018 | $1,569 | $13,020 | $950 | $12,070 |
| 2017 | $1,551 | $13,020 | $950 | $12,070 |
| 2016 | $1,528 | $12,960 | $1,710 | $11,250 |
| 2015 | $1,469 | $12,960 | $1,710 | $11,250 |
| 2014 | $1,281 | $11,290 | $2,660 | $8,630 |
Agents Affiliated with this Home
-
Dan Lawless

Seller's Agent in 2024
Dan Lawless
Wood Brothers Realty
(314) 541-9214
5 in this area
96 Total Sales
-
Gary Seid

Buyer's Agent in 2024
Gary Seid
Keller Williams Marquee
(314) 494-6038
4 in this area
198 Total Sales
-
B
Seller's Agent in 2021
Brenda Edwards
Coldwell Banker Realty - Gundaker
-
Alicia Sierra

Buyer's Agent in 2021
Alicia Sierra
EXP Realty, LLC
(314) 766-0847
28 in this area
397 Total Sales
Map
Source: MARIS MLS
MLS Number: MIS24063102
APN: 11G-24-0146
- 9914 Glen Owen Dr
- 9909 Glen Owen Dr
- 9833 Balboa Dr
- 1942 Chambers Rd
- 9827 Winkler Dr
- 10058 Bon Oak Dr
- 9840 Green Valley Dr
- 9732 Glen Owen Dr
- 9808 Winkler Dr
- 1708 Dellwood Ct
- 10000 Knollcrest Dr
- 10147 Mayfair Dr
- 10140 Mayfair Dr
- 9747 Millburn Dr
- 9818 Ventura Dr
- 9843 Jacobi Ave
- 9744 Medford Dr
- 9715 Millburn Dr
- 9750 Lorna Ln
- 10008 Lakemoor Dr






