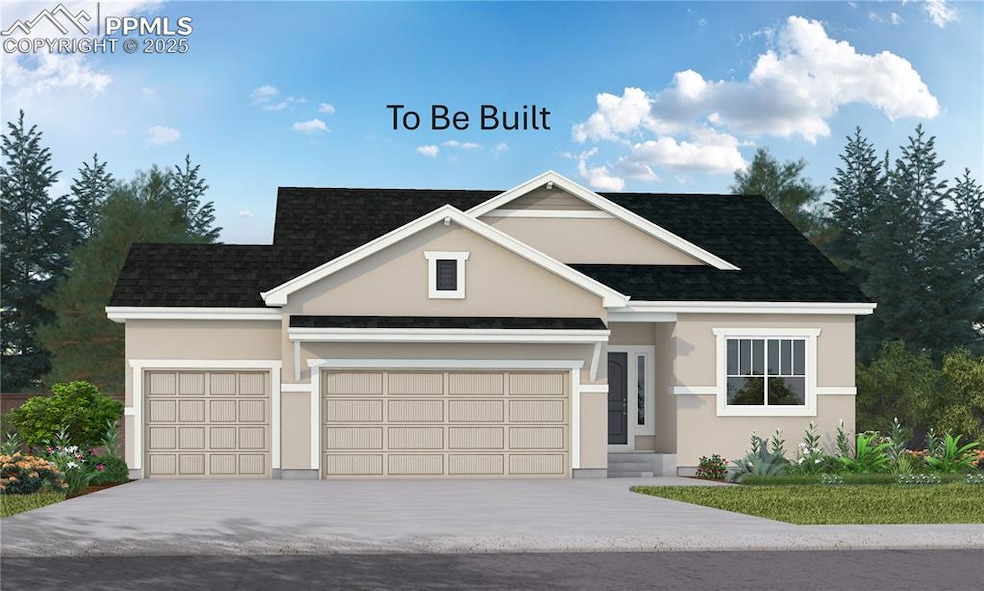9915 Owl Perch Loop Colorado Springs, CO 80908
Estimated payment $3,786/month
Highlights
- 0.4 Acre Lot
- Wood Flooring
- Covered Patio or Porch
- Ranch Style House
- Great Room
- 3 Car Attached Garage
About This Home
WELCOME HOME to the Seabrook – Where Comfort Meets Colorado Living Situated on an expansive 17,600 sq ft lot, this beautiful Seabrook plan offers a perfect blend of space, style, and convenience. Boasting a spacious 3-car garage, this home is designed with both functionality and luxury in mind. Step inside to discover a gourmet kitchen complete with a large island—perfect for entertaining or everyday living. The open-concept layout flows effortlessly into the main living areas, all thoughtfully positioned to take full advantage of the east-facing backyard, offering peaceful morning sunrises and shaded evenings for outdoor relaxation. This 4-bedroom home features 3 bathrooms, including a luxurious 5-piece primary bath, providing a spa-like retreat. One unfinished suite offers exciting potential for customization—whether you envision a guest suite, home office, or additional living space. Located in a quiet neighborhood away from the hustle and bustle, you'll still enjoy quick access to everything you need—Walmart, movie theaters, dining, and more are just a short drive away. Whether you're looking for serene surroundings or everyday convenience, the Seabrook offers the best of both worlds.
**House is to be built, we have not started construction at this time. Design Options still need to be selected**
Home Details
Home Type
- Single Family
Est. Annual Taxes
- $2,000
Year Built
- Built in 2025
Lot Details
- 0.4 Acre Lot
- Open Space
- Level Lot
HOA Fees
- $50 Monthly HOA Fees
Parking
- 3 Car Attached Garage
Home Design
- Home to be built
- Ranch Style House
- Shingle Roof
- Stucco
Interior Spaces
- 3,247 Sq Ft Home
- Fireplace Features Masonry
- Great Room
- Basement Fills Entire Space Under The House
- Electric Dryer Hookup
Kitchen
- Range Hood
- Microwave
- Dishwasher
- Disposal
Flooring
- Wood
- Carpet
- Vinyl
Bedrooms and Bathrooms
- 4 Bedrooms
Outdoor Features
- Covered Patio or Porch
Utilities
- Forced Air Heating and Cooling System
- 220 Volts in Kitchen
Community Details
- Association fees include sewer, water, snow removal, trash removal
- Built by Vantage Hm Corp
- Seabrook
Map
Home Values in the Area
Average Home Value in this Area
Tax History
| Year | Tax Paid | Tax Assessment Tax Assessment Total Assessment is a certain percentage of the fair market value that is determined by local assessors to be the total taxable value of land and additions on the property. | Land | Improvement |
|---|---|---|---|---|
| 2025 | $2,239 | $23,640 | -- | -- |
| 2024 | $2,215 | $16,830 | $16,830 | -- |
| 2023 | $2,215 | $16,830 | $16,830 | -- |
| 2022 | $269 | $2,180 | $2,180 | -- |
Property History
| Date | Event | Price | List to Sale | Price per Sq Ft |
|---|---|---|---|---|
| 08/26/2025 08/26/25 | For Sale | $677,245 | -- | $209 / Sq Ft |
Purchase History
| Date | Type | Sale Price | Title Company |
|---|---|---|---|
| Special Warranty Deed | $650,000 | Cs Title |
Source: Pikes Peak REALTOR® Services
MLS Number: 2870261
APN: 52273-04-003
- 9900 Owl Perch Loop
- 9707 Owl Perch Loop
- 8970 Elk Antler Ln
- 10088 Bison Valley Trail
- 9931 Antelope Ravine Dr
- Grandview Plan at Timber Ridge - Classic Collection
- Brooks Plan at Timber Ridge - Classic Collection
- Grand Mesa Plan at Timber Ridge - Classic Collection
- Summit Plan at Timber Ridge - Classic Collection
- Dynasty Plan at Timber Ridge - Classic Collection
- Sierra Plan at Timber Ridge - Classic Collection
- Hillspire II Plan at Timber Ridge - Classic Collection
- Rosewood Plan at Timber Ridge - Classic Collection
- Stonewood Plan at Timber Ridge - Classic Collection
- Hannah Plan at Timber Ridge - Classic Collection
- Sundance Plan at Timber Ridge - Classic Collection
- Keystone Plan at Timber Ridge - Classic Collection
- Infinity Plan at Timber Ridge - Classic Collection
- Monarch Plan at Timber Ridge - Classic Collection
- Celebration Plan at Timber Ridge - Classic Collection
- 8288 Kintla Ct
- 8191 Callendale Dr
- 9156 Percheron Pony Dr
- 6440 Rolling Creek Dr
- 7935 Shiloh Mesa Dr
- 8073 Chardonnay Grove
- 7884 Smokewood Dr
- 7325 Pearly Heath Rd
- 6913 Sierra Meadows Dr
- 7755 Adventure Way
- 9743 Beryl Dr
- 7668 Kiana Dr
- 7614 Camille Ct
- 7122 Golden Acacia Ln
- 6765 Windbrook Ct
- 7535 Copper Range Heights
- 7446 Marbled Wood Point
- 6553 Shadow Star Dr
- 7798 Tent Rock Point
- 6576 White Lodge Point

