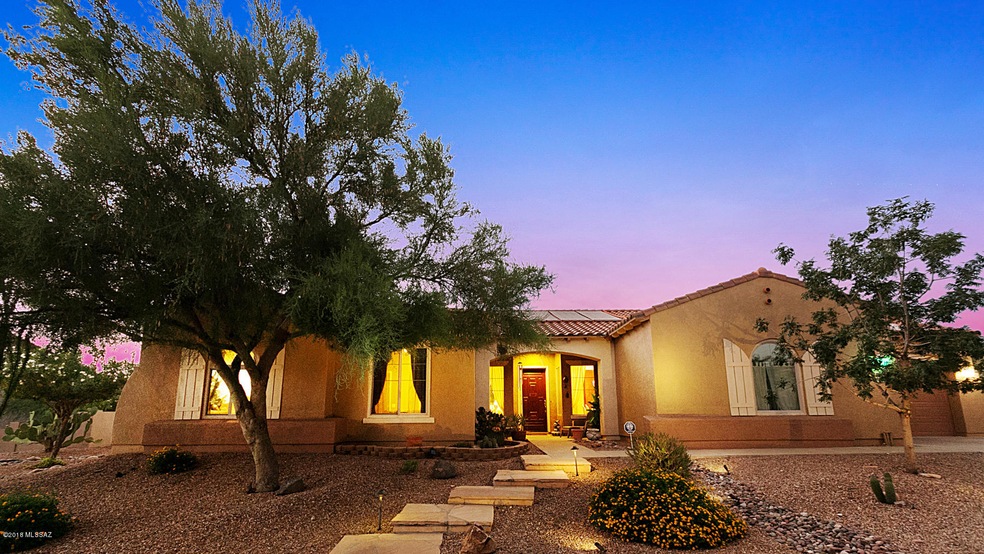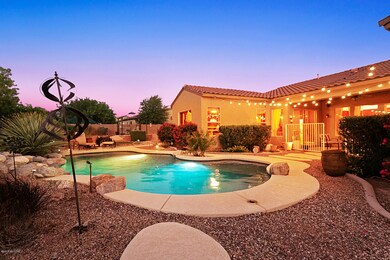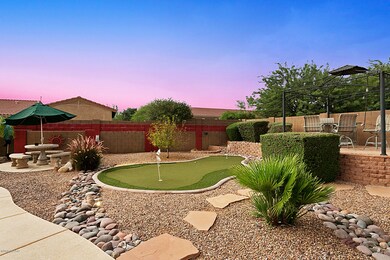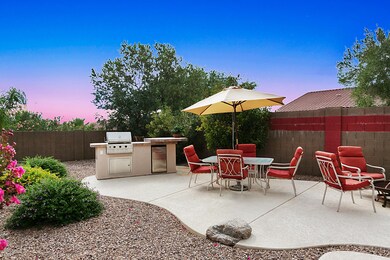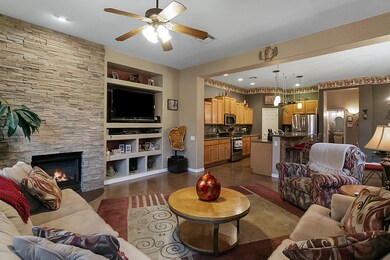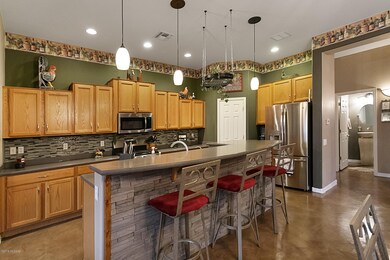
Estimated Value: $642,883 - $688,000
Highlights
- Saltwater Pool
- Waterfall on Lot
- Contemporary Architecture
- Ocotillo Ridge Elementary School Rated A
- Reverse Osmosis System
- Great Room with Fireplace
About This Home
As of October 2018As one of the biggest single story houses in Rincon Trails, this house has something for everyone! In the parklike backyard, take a dip in the solar heated pool when you are ready to take a break from practicing on the putting green, then fire up the built-in grill for dinner and enjoy on your raised patio or covered patio. The third car garage is oversized and has built in cabinets & counter for a workshop area plus an additional driveway for extra parking. Inside, enjoy easy care, custom concrete floors with two tone inlay designs. Smart, beautiful features throughout include tiled roll in shower in master, Corian counters and stainless appliances in the kitchen, stacked stone fireplace & island, water softener & reverse osmosis system. Come see for yourself all this house has to offer!
Last Agent to Sell the Property
Long Realty Brokerage Phone: (520) 979-5923 Listed on: 08/01/2018

Last Buyer's Agent
Bruce Schulman
Long Realty
Home Details
Home Type
- Single Family
Est. Annual Taxes
- $4,879
Year Built
- Built in 2005
Lot Details
- 0.37 Acre Lot
- Dog Run
- Block Wall Fence
- Drip System Landscaping
- Paved or Partially Paved Lot
- Landscaped with Trees
- Garden
- Front Yard
- Property is zoned Pima County - CR2
HOA Fees
- $25 Monthly HOA Fees
Home Design
- Contemporary Architecture
- Wallpaper
- Frame With Stucco
- Tile Roof
Interior Spaces
- 3,018 Sq Ft Home
- 1-Story Property
- Entertainment System
- Wired For Sound
- Ceiling Fan
- Gas Fireplace
- Double Pane Windows
- Low Emissivity Windows
- Great Room with Fireplace
- Living Room
- Formal Dining Room
- Den
- Workshop
- Storage
- Laundry Room
- Fire and Smoke Detector
Kitchen
- Breakfast Area or Nook
- Breakfast Bar
- Walk-In Pantry
- Gas Range
- Recirculated Exhaust Fan
- Dishwasher
- Stainless Steel Appliances
- Kitchen Island
- Corian Countertops
- Disposal
- Reverse Osmosis System
Flooring
- Carpet
- Concrete
- Ceramic Tile
Bedrooms and Bathrooms
- 4 Bedrooms
- Split Bedroom Floorplan
- Walk-In Closet
- Pedestal Sink
- Dual Vanity Sinks in Primary Bathroom
- Separate Shower in Primary Bathroom
- Soaking Tub
- Bathtub with Shower
- Exhaust Fan In Bathroom
Parking
- 3.5 Car Garage
- Parking Pad
- Garage ceiling height seven feet or more
- Parking Storage or Cabinetry
- Garage Door Opener
- Driveway
Accessible Home Design
- Roll-in Shower
- Doors with lever handles
- No Interior Steps
Eco-Friendly Details
- North or South Exposure
Outdoor Features
- Saltwater Pool
- Covered patio or porch
- Waterfall on Lot
- Water Fountains
- Separate Outdoor Workshop
- Built-In Barbecue
Schools
- Ocotillo Ridge Elementary School
- Old Vail Middle School
- Vail Dist Opt High School
Utilities
- Forced Air Zoned Heating and Cooling System
- Heating System Uses Natural Gas
- Natural Gas Water Heater
- Water Softener
- High Speed Internet
- Phone Available
- Satellite Dish
- Cable TV Available
Community Details
Overview
- Rincon Trails Association
- Rincon Trails Subdivision
- The community has rules related to deed restrictions, no recreational vehicles or boats
Recreation
- Community Basketball Court
- Putting Green
- Jogging Path
Ownership History
Purchase Details
Home Financials for this Owner
Home Financials are based on the most recent Mortgage that was taken out on this home.Purchase Details
Home Financials for this Owner
Home Financials are based on the most recent Mortgage that was taken out on this home.Similar Homes in Vail, AZ
Home Values in the Area
Average Home Value in this Area
Purchase History
| Date | Buyer | Sale Price | Title Company |
|---|---|---|---|
| Mosier John M | $395,000 | Stewart Title & Trust Of Tuc | |
| Mellon Edward A | $261,325 | -- | |
| Mellon Edward A | $261,325 | -- |
Mortgage History
| Date | Status | Borrower | Loan Amount |
|---|---|---|---|
| Open | Mosier John M | $135,000 | |
| Open | Mosier John M | $335,000 | |
| Closed | Mosier John M | $335,000 | |
| Previous Owner | Mellon Edward A | $220,000 | |
| Previous Owner | Mellon Edward A | $261,500 | |
| Previous Owner | Mellon Edward A | $250,900 | |
| Previous Owner | Mellon Edward A | $81,400 | |
| Previous Owner | Mellon Edward A | $286,058 | |
| Previous Owner | Mellon Edward A | $29,455 | |
| Previous Owner | Mellon Edward A | $255,993 |
Property History
| Date | Event | Price | Change | Sq Ft Price |
|---|---|---|---|---|
| 10/30/2018 10/30/18 | Sold | $395,000 | 0.0% | $131 / Sq Ft |
| 09/30/2018 09/30/18 | Pending | -- | -- | -- |
| 08/01/2018 08/01/18 | For Sale | $395,000 | -- | $131 / Sq Ft |
Tax History Compared to Growth
Tax History
| Year | Tax Paid | Tax Assessment Tax Assessment Total Assessment is a certain percentage of the fair market value that is determined by local assessors to be the total taxable value of land and additions on the property. | Land | Improvement |
|---|---|---|---|---|
| 2024 | $6,039 | $41,200 | -- | -- |
| 2023 | $6,004 | $39,238 | $0 | $0 |
| 2022 | $5,631 | $37,370 | $0 | $0 |
| 2021 | $5,706 | $33,895 | $0 | $0 |
| 2020 | $5,473 | $33,895 | $0 | $0 |
| 2019 | $5,398 | $34,334 | $0 | $0 |
| 2018 | $5,009 | $29,280 | $0 | $0 |
| 2017 | $4,879 | $29,280 | $0 | $0 |
| 2016 | $4,534 | $27,886 | $0 | $0 |
| 2015 | $4,534 | $26,558 | $0 | $0 |
Agents Affiliated with this Home
-
Jill Pilling

Seller's Agent in 2018
Jill Pilling
Long Realty
(520) 979-5923
11 in this area
86 Total Sales
-
B
Buyer's Agent in 2018
Bruce Schulman
Long Realty
Map
Source: MLS of Southern Arizona
MLS Number: 21820857
APN: 205-87-3890
- 14172 E Vardo Dr
- 9699 S San Esteban Dr
- 14212 E Vardo Dr
- 10095 S Telega Dr
- 14171 E Adeline Dr
- 14031 E Troika St
- 10115 S Great Plains Way
- 14242 E Adeline Dr
- 14241 E Bolster Dr
- 10218 S Hickory Wood Way
- 14237 E Spokeshave Dr
- 14029 E Stanhope Blvd
- 14239 E Axle Dr
- 14247 E Axle Dr
- 10269 S Wheel Spoke Ln
- 14263 E Via Sedan
- 13975 E Stanhope Blvd
- 10241 S Wagonette Ave
- 13776 E Placita La Madrona
- 14007 E Via Cerro Del Molino
- 9915 S Camino de La Calinda
- 9919 S Camino de La Calinda
- 9884 S Camino de La Artina
- 9911 S Camino de La Calinda
- 9886 S Camino de La Artina
- 9914 S Camino de La Calinda
- 9888 S Camino de La Artina
- 9918 S Camino de La Calinda
- 9910 S Camino de La Calinda
- 9923 S Camino de La Calinda
- 9907 S Camino de La Calinda
- 9922 S Camino de La Calinda
- 9906 S Camino de La Calinda
- 9883 S Camino de La Artina
- 9887 S Camino de La Artina
- 9892 S Camino de La Artina
- 9876 S Camino de La Artina
- 9879 S Camino de La Artina
- 9903 S Camino de La Calinda
- 9927 S Camino de La Calinda
