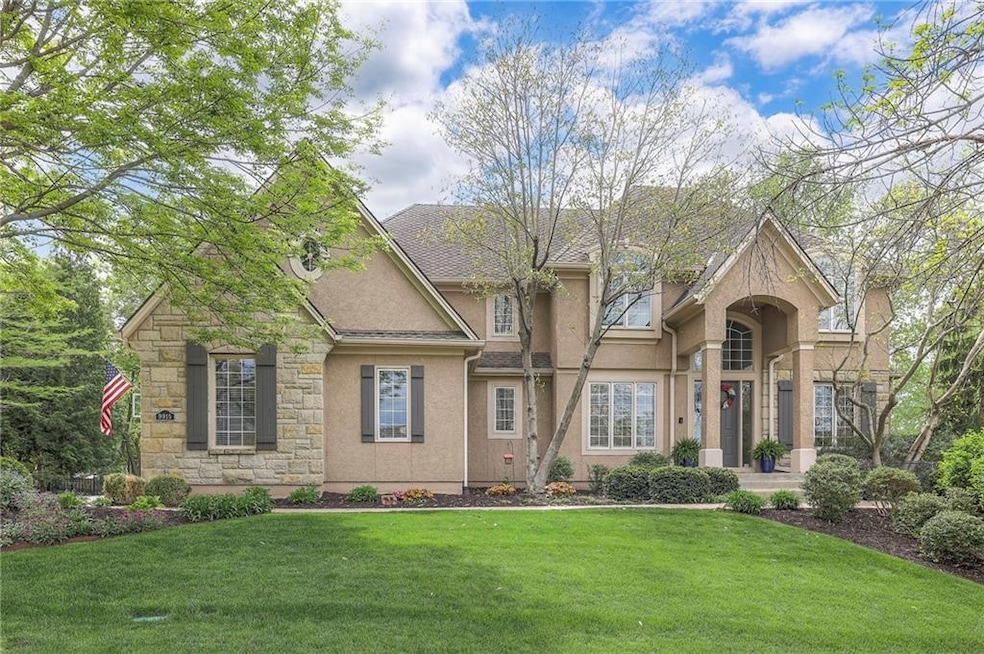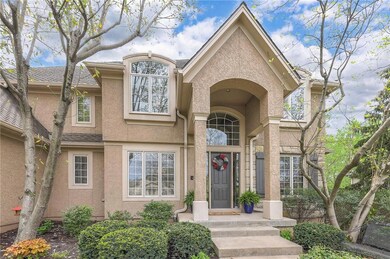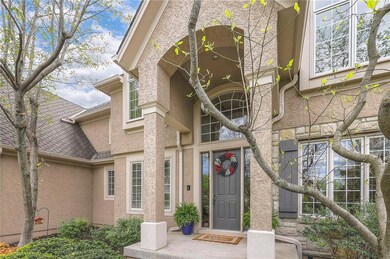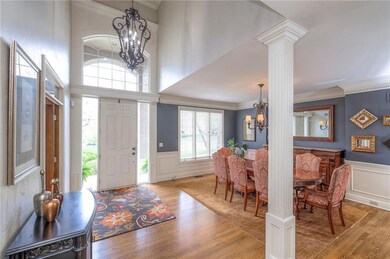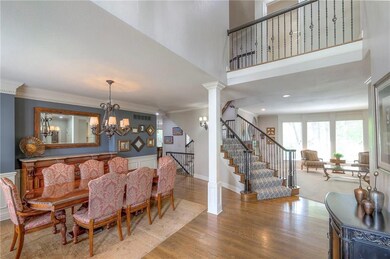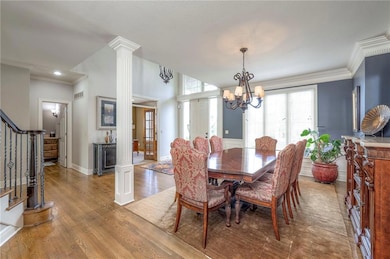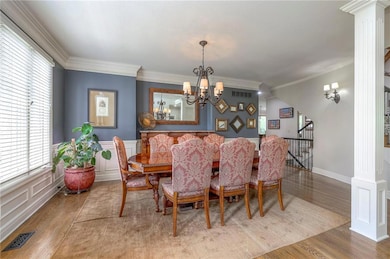
9915 W 145th Ct Overland Park, KS 66221
South Overland Park NeighborhoodHighlights
- Home Theater
- Deck
- Hearth Room
- Harmony Elementary School Rated A+
- Family Room with Fireplace
- Traditional Architecture
About This Home
As of August 2025Welcome to 9915 W 145th Court—a stunning 5-bedroom, 4.1-bathroom two-story home with exceptional curb appeal. This beautifully maintained residence offers nearly 4,800 square feet of living space on a generously landscaped lot, combining comfort and style throughout. Inside, you'll find a thoughtfully designed floor plan with multiple spaces for living and entertaining, including a formal dining room, living room, home office, and a spacious hearth room with soaring ceilings. The gourmet kitchen features ample cabinetry, a large center island, modern appliances including a double oven and gas cooktop, and opens to a gorgeous screened-in porch with a fireplace, leading out to a large deck. Upstairs, the expansive primary suite serves as a private retreat with a sitting area, fireplace, walk-in closet, and spa-like bathroom. The fully finished, light-filled walk-out basement offers incredible versatility with a large recreation area, full bar, fifth bedroom with ensuite bath, and a large unfinished area offering tons of storage. Step outside to a second patio that looks onto a large, flat, beautifully landscaped, and tree backyard. Located near top-rated schools, parks, and great shopping and dining, this home offers a perfect mix of space, comfort, and convenience in a great Overland Park location.
Last Agent to Sell the Property
Compass Realty Group Brokerage Phone: 913-953-6588 License #SP00237650 Listed on: 05/30/2025

Home Details
Home Type
- Single Family
Est. Annual Taxes
- $10,104
Year Built
- Built in 2003
Lot Details
- 0.34 Acre Lot
- Lot Dimensions are 103x140x105x140
- Sprinkler System
HOA Fees
- $92 Monthly HOA Fees
Parking
- 3 Car Attached Garage
- Front Facing Garage
Home Design
- Traditional Architecture
- Composition Roof
- Stone Trim
- Stucco
Interior Spaces
- 2-Story Property
- Wet Bar
- Some Wood Windows
- Thermal Windows
- Family Room with Fireplace
- 4 Fireplaces
- Great Room with Fireplace
- Formal Dining Room
- Home Theater
- Den
- Finished Basement
- Basement Fills Entire Space Under The House
- Laundry on main level
Kitchen
- Hearth Room
- Breakfast Room
- Eat-In Kitchen
- Walk-In Pantry
- Built-In Electric Oven
- Dishwasher
- Kitchen Island
- Disposal
Flooring
- Wood
- Carpet
Bedrooms and Bathrooms
- 5 Bedrooms
- Walk-In Closet
- Spa Bath
Outdoor Features
- Deck
- Enclosed Patio or Porch
- Playground
Schools
- Harmony Elementary School
- Blue Valley Nw High School
Additional Features
- City Lot
- Forced Air Zoned Heating and Cooling System
Listing and Financial Details
- Assessor Parcel Number Np07080000 0030
- $0 special tax assessment
Community Details
Overview
- Association fees include trash
- Brookhighland Subdivision
Recreation
- Community Pool
- Trails
Ownership History
Purchase Details
Purchase Details
Purchase Details
Home Financials for this Owner
Home Financials are based on the most recent Mortgage that was taken out on this home.Purchase Details
Home Financials for this Owner
Home Financials are based on the most recent Mortgage that was taken out on this home.Similar Homes in the area
Home Values in the Area
Average Home Value in this Area
Purchase History
| Date | Type | Sale Price | Title Company |
|---|---|---|---|
| Interfamily Deed Transfer | -- | None Available | |
| Interfamily Deed Transfer | -- | None Available | |
| Corporate Deed | -- | Security Land Title Company | |
| Warranty Deed | -- | Security Land Title Company |
Mortgage History
| Date | Status | Loan Amount | Loan Type |
|---|---|---|---|
| Open | $286,200 | New Conventional | |
| Closed | $75,000 | Credit Line Revolving | |
| Closed | $50,000 | Credit Line Revolving | |
| Closed | $357,480 | Purchase Money Mortgage | |
| Previous Owner | $320,868 | No Value Available |
Property History
| Date | Event | Price | Change | Sq Ft Price |
|---|---|---|---|---|
| 08/05/2025 08/05/25 | Sold | -- | -- | -- |
| 06/07/2025 06/07/25 | Pending | -- | -- | -- |
| 06/02/2025 06/02/25 | For Sale | $849,500 | -- | $178 / Sq Ft |
Tax History Compared to Growth
Tax History
| Year | Tax Paid | Tax Assessment Tax Assessment Total Assessment is a certain percentage of the fair market value that is determined by local assessors to be the total taxable value of land and additions on the property. | Land | Improvement |
|---|---|---|---|---|
| 2024 | $7,921 | $76,878 | $17,717 | $59,161 |
| 2023 | $7,769 | $74,382 | $17,717 | $56,665 |
| 2022 | $7,358 | $69,184 | $17,717 | $51,467 |
| 2021 | $6,372 | $57,017 | $14,165 | $42,852 |
| 2020 | $6,348 | $56,407 | $12,307 | $44,100 |
| 2019 | $6,649 | $57,822 | $10,704 | $47,118 |
| 2018 | $6,539 | $55,741 | $10,708 | $45,033 |
| 2017 | $6,345 | $53,130 | $10,708 | $42,422 |
| 2016 | $6,174 | $51,658 | $10,708 | $40,950 |
| 2015 | $6,292 | $52,394 | $10,704 | $41,690 |
| 2013 | -- | $49,829 | $10,704 | $39,125 |
Agents Affiliated with this Home
-
Tina Bender
T
Seller's Agent in 2025
Tina Bender
Compass Realty Group
(913) 953-6588
2 in this area
32 Total Sales
-
Mike Russell

Buyer's Agent in 2025
Mike Russell
Real Broker, LLC
(913) 523-6427
8 in this area
165 Total Sales
Map
Source: Heartland MLS
MLS Number: 2552888
APN: NP07080000-0030
- 9911 W 145th Ct
- 9800 W 147th St
- 14528 Mastin St
- 14504 Perry St
- 14713 Knox St
- 14620 Hayes St
- 9905 W 144th St
- 10300 W 142nd St
- Westminster Plan at Villas of Avalon
- Coventry Plan at Villas of Avalon
- Camelot Plan at Villas of Avalon
- 10303 W 151st Terrace
- 10401 W 151st St
- 10675 W 142nd Terrace
- 10819 W 143rd Terrace
- 14409 Grandview St
- 9510 W 151st Terrace
- 9801 W 152nd St
- 10311 W 151st Terrace
- 11110 W 146th Terrace
