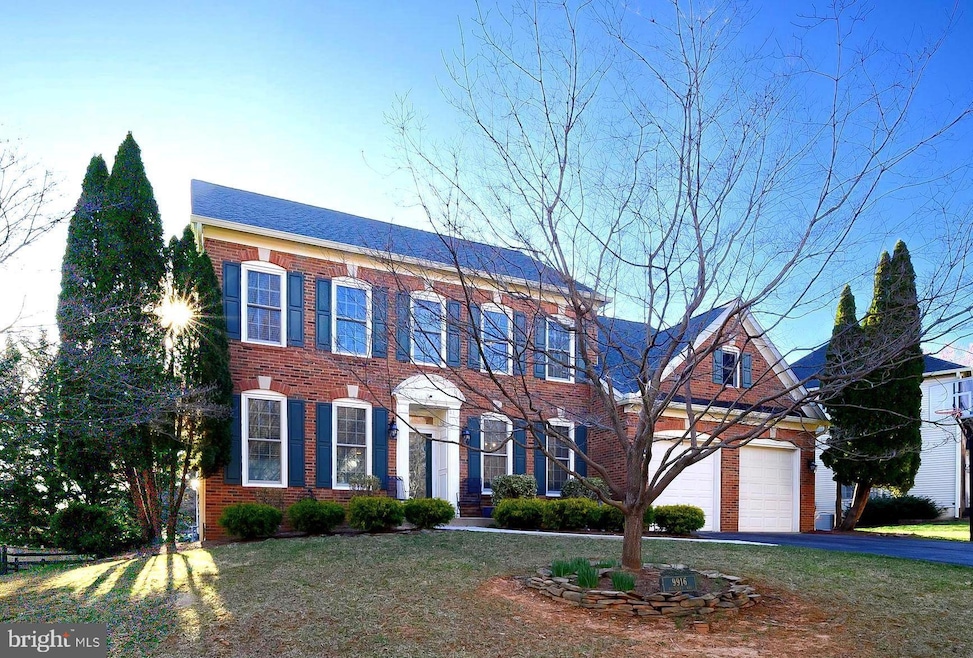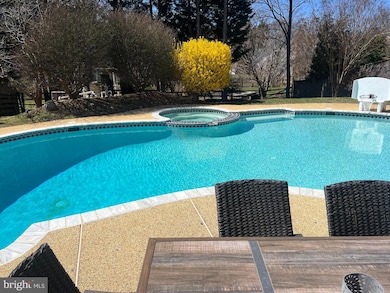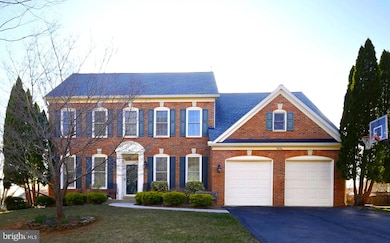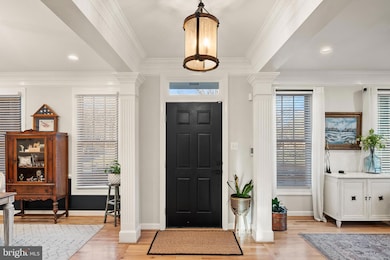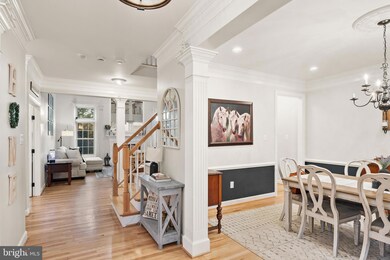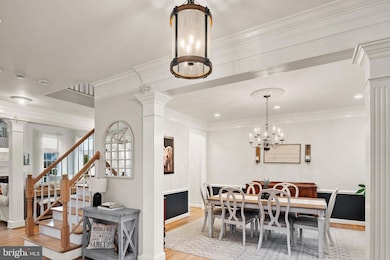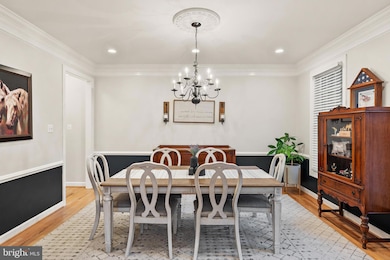
9916 Founders Way Damascus, MD 20872
Highlights
- Pool and Spa
- Gourmet Kitchen
- Colonial Architecture
- Woodfield Elementary School Rated A
- View of Trees or Woods
- Deck
About This Home
As of April 2025Welcome to Your Dream Colonial Home! This beautifully updated home offers over 4,500 sq. ft. of elegant living space in a highly sought-after Goshen Oaks neighborhood. Nestled in a serene setting with a fully fenced backyard, this property features a private oasis—an in-ground pool with hot tub backing to mature trees, perfect for relaxation and outdoor enjoyment.From the moment you arrive, the home’s curb appeal is undeniable, with lush landscaping, a long double driveway leading to a two-car garage, brand-new windows and roof, and a charming walkway to the front door. Inside, you’ll be greeted by gleaming new hardwood floors and fresh paint throughout.As you enter, you’ll find a formal living room and a dining room—both offering a welcoming and elegant atmosphere. Down the hall, the home opens up to a spacious family room, with a private office and the gourmet kitchen. The soaring two-story family room is a true showstopper, featuring a grand fireplace that sets the tone for cozy evenings. The chef’s kitchen is a dream, complete with granite countertops, modern appliances, ample storage, and walkout access to the deck with a perfect view of the pool. The formal dining room provides an ideal space for hosting special occasions. The main level also includes a functional mudroom, a beautifully renovated powder room with stylish, modern finishes, and a private office—perfect for working from home.Upstairs, the primary suite is a true retreat, featuring dual walk-in closets, new hardwood floors and a fully renovated ensuite bath with spa-like updates, contemporary fixtures, and elegant finishes. Three additional generously sized bedrooms with plush new carpeting and walk-in closets offer comfort and space, while the updated hall bath adds both style and convenience.The finished basement offers versatility with a spacious bonus room that can be used as a playroom, guest bedroom, office, or more. It also includes a full bathroom, excellent storage space with shelving units, and a laundry area. Additionally, a hookup in the main-level mudroom offers the option to relocate the washer and dryer. Step outside to enjoy the newly installed Trex deck with railing, perfect for outdoor entertaining. The pool and hot tub have been beautifully upgraded with luxurious new tile and premium pebble finishes, transforming them into a stunning retreat perfect for summer enjoyment.Located in a top-rated school district, this meticulously maintained home blends modern updates with timeless charm. Don’t miss your chance to make it yours—schedule a showing today!
Last Agent to Sell the Property
The KW Collective License #643140 Listed on: 03/27/2025

Home Details
Home Type
- Single Family
Est. Annual Taxes
- $8,158
Year Built
- Built in 1995
Lot Details
- 0.38 Acre Lot
- Wood Fence
- Landscaped
- Extensive Hardscape
- Private Lot
- Wooded Lot
- Backs to Trees or Woods
- Back Yard Fenced and Front Yard
- Property is in excellent condition
- Property is zoned RE2
HOA Fees
- $44 Monthly HOA Fees
Parking
- 2 Car Attached Garage
- 4 Driveway Spaces
- Front Facing Garage
Property Views
- Woods
- Garden
Home Design
- Colonial Architecture
- Brick Exterior Construction
- Permanent Foundation
- Shingle Roof
- Composition Roof
- Vinyl Siding
Interior Spaces
- Property has 3 Levels
- Built-In Features
- Two Story Ceilings
- Ceiling Fan
- Recessed Lighting
- 1 Fireplace
- Mud Room
- Family Room
- Living Room
- Formal Dining Room
- Den
- Recreation Room
- Bonus Room
- Gourmet Kitchen
Flooring
- Wood
- Carpet
Bedrooms and Bathrooms
- 4 Bedrooms
- En-Suite Primary Bedroom
- En-Suite Bathroom
- Walk-In Closet
Laundry
- Laundry Room
- Washer and Dryer Hookup
Basement
- Heated Basement
- Walk-Out Basement
- Exterior Basement Entry
- Laundry in Basement
Accessible Home Design
- Level Entry For Accessibility
Pool
- Pool and Spa
- In Ground Pool
Outdoor Features
- Deck
- Exterior Lighting
Schools
- Woodfield Elementary School
- John T. Baker Middle School
- Damascus High School
Utilities
- Forced Air Heating and Cooling System
- Cooling System Utilizes Natural Gas
- Natural Gas Water Heater
Community Details
- Kings Bridge Homeowners Association
- Kings Bridge Subdivision
Listing and Financial Details
- Tax Lot 14
- Assessor Parcel Number 161203042967
Ownership History
Purchase Details
Home Financials for this Owner
Home Financials are based on the most recent Mortgage that was taken out on this home.Purchase Details
Home Financials for this Owner
Home Financials are based on the most recent Mortgage that was taken out on this home.Purchase Details
Home Financials for this Owner
Home Financials are based on the most recent Mortgage that was taken out on this home.Purchase Details
Similar Homes in the area
Home Values in the Area
Average Home Value in this Area
Purchase History
| Date | Type | Sale Price | Title Company |
|---|---|---|---|
| Deed | $987,000 | Wfg National Title | |
| Deed | $775,000 | Worldwide Settlements Inc | |
| Deed | $290,725 | -- | |
| Deed | $88,500 | -- |
Mortgage History
| Date | Status | Loan Amount | Loan Type |
|---|---|---|---|
| Open | $837,000 | New Conventional | |
| Previous Owner | $445,000 | New Conventional | |
| Previous Owner | $362,000 | New Conventional | |
| Previous Owner | $113,000 | Credit Line Revolving | |
| Previous Owner | $417,000 | Stand Alone Second | |
| Previous Owner | $82,500 | Credit Line Revolving | |
| Previous Owner | $80,000 | Stand Alone Refi Refinance Of Original Loan | |
| Previous Owner | $417,000 | Stand Alone Refi Refinance Of Original Loan | |
| Previous Owner | $75,000 | Unknown | |
| Previous Owner | $230,400 | No Value Available |
Property History
| Date | Event | Price | Change | Sq Ft Price |
|---|---|---|---|---|
| 04/23/2025 04/23/25 | Sold | $987,000 | +6.1% | $219 / Sq Ft |
| 03/30/2025 03/30/25 | Pending | -- | -- | -- |
| 03/27/2025 03/27/25 | For Sale | $930,000 | -- | $206 / Sq Ft |
Tax History Compared to Growth
Tax History
| Year | Tax Paid | Tax Assessment Tax Assessment Total Assessment is a certain percentage of the fair market value that is determined by local assessors to be the total taxable value of land and additions on the property. | Land | Improvement |
|---|---|---|---|---|
| 2025 | $8,158 | $690,333 | -- | -- |
| 2024 | $8,158 | $657,900 | $191,100 | $466,800 |
| 2023 | $8,432 | $624,400 | $0 | $0 |
| 2022 | $6,356 | $590,900 | $0 | $0 |
| 2021 | $5,925 | $557,400 | $191,100 | $366,300 |
| 2020 | $6,460 | $549,033 | $0 | $0 |
| 2019 | $6,349 | $540,667 | $0 | $0 |
| 2018 | $6,259 | $532,300 | $191,100 | $341,200 |
| 2017 | $6,206 | $520,267 | $0 | $0 |
| 2016 | -- | $508,233 | $0 | $0 |
| 2015 | $5,431 | $496,200 | $0 | $0 |
| 2014 | $5,431 | $492,067 | $0 | $0 |
Agents Affiliated with this Home
-
Lisa Kittleman

Seller's Agent in 2025
Lisa Kittleman
The KW Collective
(301) 785-5893
2 in this area
193 Total Sales
-
Amanda Downs
A
Seller Co-Listing Agent in 2025
Amanda Downs
The KW Collective
(240) 812-2199
2 in this area
27 Total Sales
-
Malicka Gnon-Konde

Buyer's Agent in 2025
Malicka Gnon-Konde
Realty Advantage of Maryland LLC
(301) 806-3807
2 in this area
44 Total Sales
Map
Source: Bright MLS
MLS Number: MDMC2167128
APN: 12-03042967
- 10009 Puritan Way
- 14 Newbury Ct
- 24200 Log House Rd
- 9565 White Pillar Terrace
- 24304 Flamingo Terrace
- 10725 Santa Anita Terrace
- 23705 Pleasant View Ln
- 10603 Hunters Chase Ln
- 23504 Rolling Fork Way
- 23104 Bank Barn Ct
- 10715 Hunters Chase Ln
- 10417 Sweepstakes Rd
- 24625 Lunsford Ct
- 10408 Carlyn Ridge Rd
- 24515 Ridge Rd
- 24808 Showbarn Cir
- 23601 White Peach Ct
- 24811 Cutsail Dr
- 24765 Showbarn Cir
- 9603 Mcwhorter Farm Ct
