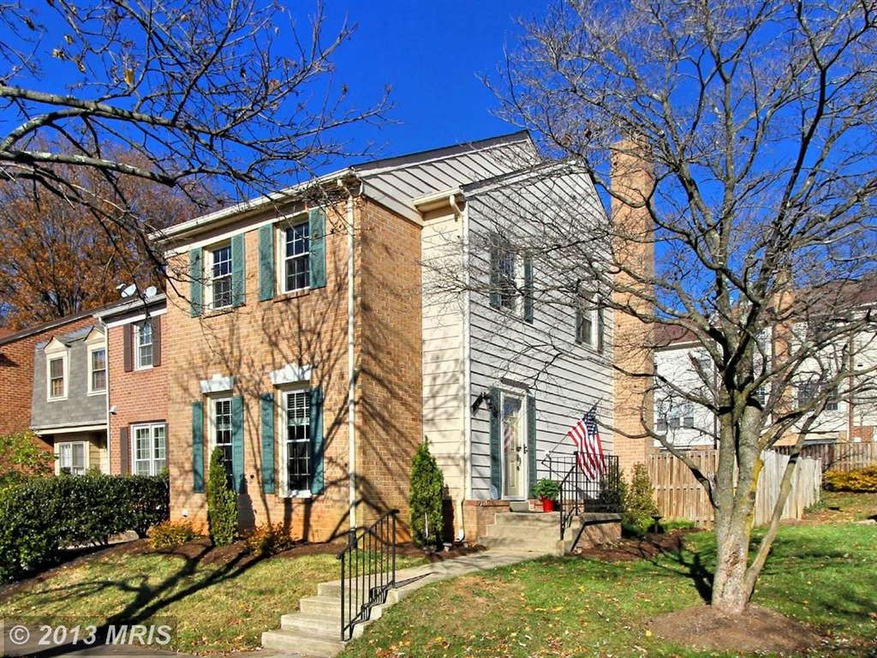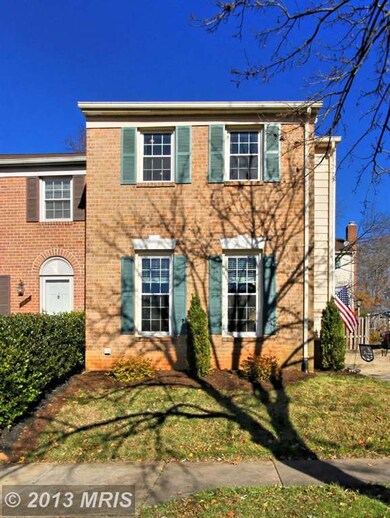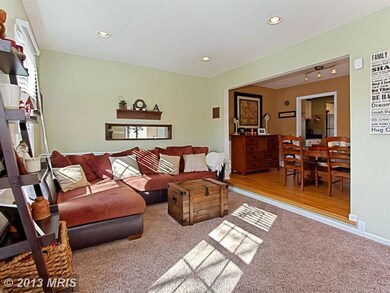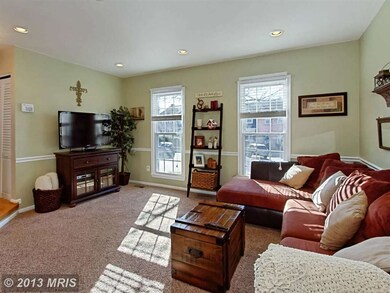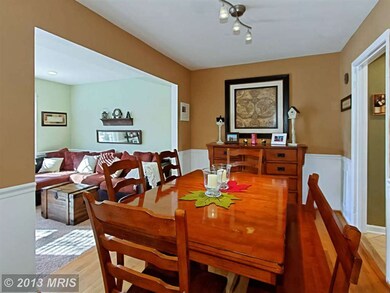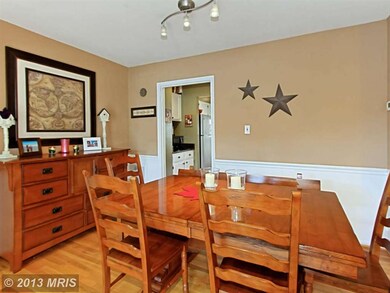
Estimated Value: $605,052 - $633,000
Highlights
- Colonial Architecture
- Traditional Floor Plan
- 1 Fireplace
- Kings Glen Elementary School Rated A-
- Wood Flooring
- Upgraded Countertops
About This Home
As of January 2014Great End Unit Townhome in Wonderful Lakepointe Neighborhood of Burke!! So many recent upgrades: newer roof, gutters, windows & doors, & HVAC unit. Large kitchen with stainless steel appliances & granite counters opens to great patio area. All baths have been updated, master bath is beautiful! Lower level has guest room & full bath, rec room w fpl. Great Location, Great Schools, Great Price!
Last Agent to Sell the Property
Long & Foster Real Estate, Inc. Listed on: 11/22/2013

Townhouse Details
Home Type
- Townhome
Est. Annual Taxes
- $3,392
Year Built
- Built in 1977
Lot Details
- 2,356 Sq Ft Lot
- 1 Common Wall
- Back Yard Fenced
HOA Fees
- $79 Monthly HOA Fees
Home Design
- Colonial Architecture
- Brick Exterior Construction
- Vinyl Siding
Interior Spaces
- Property has 3 Levels
- Traditional Floor Plan
- Chair Railings
- Crown Molding
- Ceiling Fan
- 1 Fireplace
- Window Treatments
- Entrance Foyer
- Family Room
- Dining Room
- Game Room
- Wood Flooring
- Finished Basement
Kitchen
- Eat-In Kitchen
- Stove
- Ice Maker
- Dishwasher
- Upgraded Countertops
- Disposal
Bedrooms and Bathrooms
- 3 Bedrooms
- En-Suite Primary Bedroom
- En-Suite Bathroom
- 3.5 Bathrooms
Laundry
- Laundry Room
- Dryer
- Washer
Parking
- Parking Space Conveys
- 1 Assigned Parking Space
Outdoor Features
- Patio
Utilities
- Central Air
- Heat Pump System
- Electric Water Heater
Community Details
- Lakepointe Subdivision, Jamestown Floorplan
Listing and Financial Details
- Tax Lot 55
- Assessor Parcel Number 78-1-12- -55
Ownership History
Purchase Details
Home Financials for this Owner
Home Financials are based on the most recent Mortgage that was taken out on this home.Purchase Details
Home Financials for this Owner
Home Financials are based on the most recent Mortgage that was taken out on this home.Purchase Details
Home Financials for this Owner
Home Financials are based on the most recent Mortgage that was taken out on this home.Similar Homes in the area
Home Values in the Area
Average Home Value in this Area
Purchase History
| Date | Buyer | Sale Price | Title Company |
|---|---|---|---|
| Femath Juan M | $399,000 | -- | |
| Anastasio Chase J | $323,000 | -- | |
| Lee Rose E | $149,000 | -- |
Mortgage History
| Date | Status | Borrower | Loan Amount |
|---|---|---|---|
| Open | Femath Juan M | $399,000 | |
| Previous Owner | Anastasio Chase J | $310,000 | |
| Previous Owner | Anastasio Chase | $310,000 | |
| Previous Owner | Anastasio Chase J | $310,000 | |
| Previous Owner | Anastasio Chase J | $317,149 | |
| Previous Owner | Lee Rose E | $119,200 |
Property History
| Date | Event | Price | Change | Sq Ft Price |
|---|---|---|---|---|
| 01/07/2014 01/07/14 | Sold | $399,000 | 0.0% | $276 / Sq Ft |
| 11/29/2013 11/29/13 | Pending | -- | -- | -- |
| 11/22/2013 11/22/13 | For Sale | $399,000 | -- | $276 / Sq Ft |
Tax History Compared to Growth
Tax History
| Year | Tax Paid | Tax Assessment Tax Assessment Total Assessment is a certain percentage of the fair market value that is determined by local assessors to be the total taxable value of land and additions on the property. | Land | Improvement |
|---|---|---|---|---|
| 2024 | $6,271 | $541,320 | $150,000 | $391,320 |
| 2023 | $5,938 | $526,160 | $145,000 | $381,160 |
| 2022 | $5,707 | $499,080 | $135,000 | $364,080 |
| 2021 | $5,139 | $437,930 | $115,000 | $322,930 |
| 2020 | $4,956 | $418,720 | $110,000 | $308,720 |
| 2019 | $4,725 | $399,210 | $102,000 | $297,210 |
| 2018 | $4,414 | $383,810 | $97,000 | $286,810 |
| 2017 | $4,209 | $362,500 | $92,000 | $270,500 |
| 2016 | $4,200 | $362,500 | $92,000 | $270,500 |
| 2015 | $3,953 | $354,180 | $92,000 | $262,180 |
| 2014 | $3,804 | $341,660 | $92,000 | $249,660 |
Agents Affiliated with this Home
-
Carol Hermandorfer

Seller's Agent in 2014
Carol Hermandorfer
Long & Foster
(703) 216-4949
2 in this area
29 Total Sales
-
Kristofer Kuykendall

Buyer's Agent in 2014
Kristofer Kuykendall
Samson Properties
(703) 298-7771
1 in this area
42 Total Sales
Map
Source: Bright MLS
MLS Number: 1003771104
APN: 0781-12-0055
- 9977 Whitewater Dr
- 9807 Spillway Ct
- 9882 High Water Ct
- 9859 Lakepointe Dr
- 9867 Lakepointe Dr
- 5711 Crownleigh Ct
- 5302 Pommeroy Dr
- 5536 Starboard Ct
- 5709 Burke Towne Ct
- 5239 Morley Ct
- 5504 Winford Ct
- 5500 Kendrick Ln
- 5731 Wooden Spoon Ct
- 5506 Kendrick Ln
- 5518 Kendrick Ln
- 5521 Lakewhite Ct
- 5503 Akridge Ct
- 5322 Stonington Dr
- 5455 Safe Harbor Ct
- 5569 James Young Way
- 9916 Whitewater Dr
- 9918 Whitewater Dr
- 9920 Whitewater Dr
- 9922 Whitewater Dr
- 5518 Dam View Ct
- 5516 Dam View Ct
- 5520 Dam View Ct
- 5514 Dam View Ct
- 5512 Dam View Ct
- 9925 Whitewater Dr
- 9923 Whitewater Dr
- 9927 Whitewater Dr
- 9921 Whitewater Dr
- 9929 Whitewater Dr
- 9928 Whitewater Dr
- 9919 Whitewater Dr
- 9931 Whitewater Dr
- 9930 Whitewater Dr
- 9917 Whitewater Dr
- 9932 Whitewater Dr
