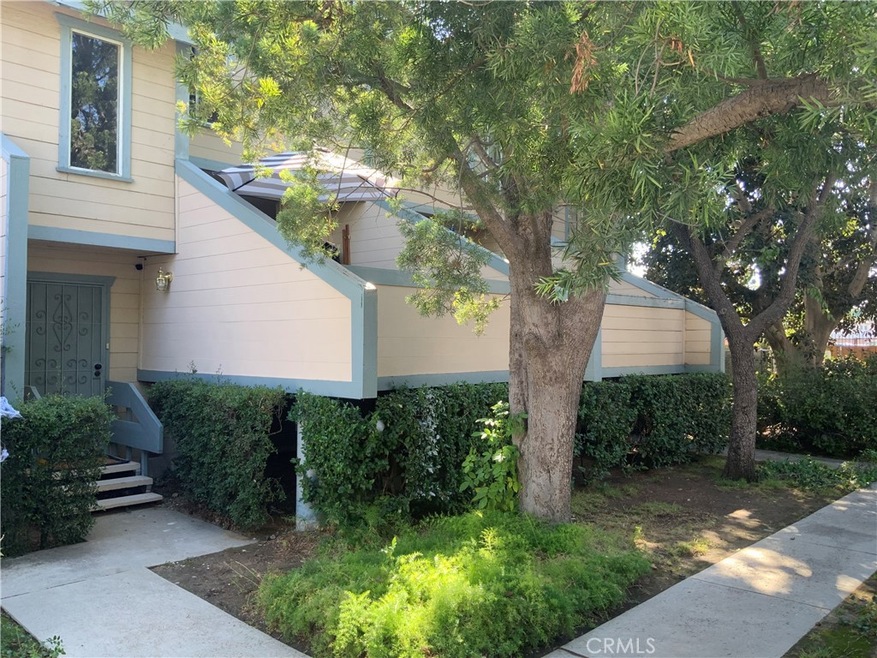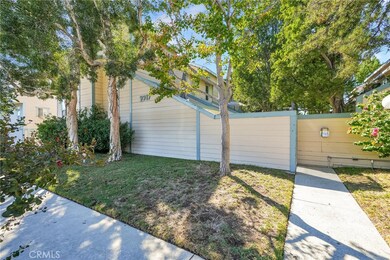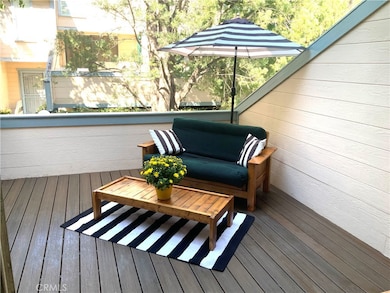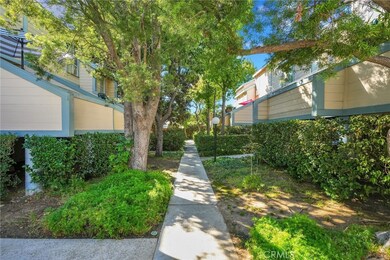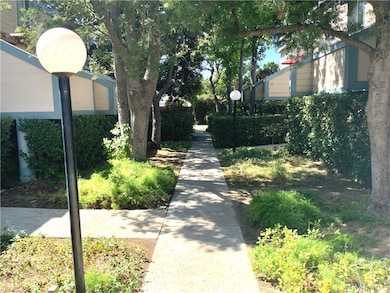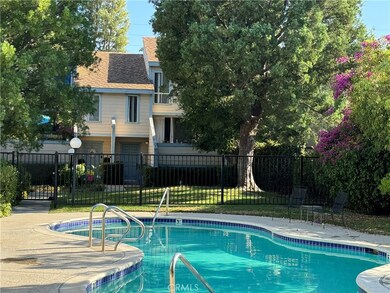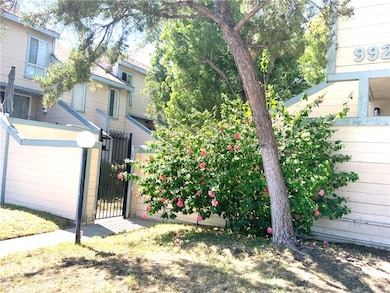
9917 Independence Ave Unit B Chatsworth, CA 91311
Chatsworth NeighborhoodHighlights
- Heated In Ground Pool
- Gated Community
- Updated Kitchen
- Primary Bedroom Suite
- View of Trees or Woods
- 1.15 Acre Lot
About This Home
As of November 2024BOM-no fault of seller. REMODELED Townhouse -2 BEDROOMS WITH 2.5 BATHS AND A BONUS ROOM ! Quiet , Treelined GATED 26 unit Lovely Complex . Greenbelt ,Included are all New Stainless Steel Appliances and Farm Sink .New Vinyl Flooring throughout , New Paint throughout! HUGE Primary En Suite with mirrored closet doors and Soaring Cathedral Ceilings. Another large bedroom and a FULL Bath on the second floor All baths have been updated with new toilets, vanities, fixtures, flooring and paint. New Entertainment deck off the Living Room .Plenty of dining space ! Cozy Fireplace in the Spacious Living Room. Downstairs BONUS ROOM could double as an OFFICE, GUEST BEDROOM, OR GYM and has LAUNDRY AREA ! THERE is a Lovely Fenced Pool serving as a Serene getaway space. Oversized Double Car garage with direct access to unit. Plenty of guest parking on premises. You will LOVE to call this Home Sweet Home !!!! Centrally located near Northridge, freeways. Come to your OASIS in The Valley !!! Lots of nearby trails for hiking and lovely park nearby.
Last Agent to Sell the Property
The ONE Luxury Properties Brokerage Phone: 8184265759 License #00892501 Listed on: 10/06/2024

Townhouse Details
Home Type
- Townhome
Est. Annual Taxes
- $3,162
Year Built
- Built in 1985 | Remodeled
Lot Details
- Two or More Common Walls
- Security Fence
- Wood Fence
- Landscaped
- Front Yard Sprinklers
- Density is up to 1 Unit/Acre
HOA Fees
- $450 Monthly HOA Fees
Parking
- 2 Car Direct Access Garage
- Parking Available
- Parking Deck
- Rear-Facing Garage
Property Views
- Woods
- Mountain
- Hills
- Neighborhood
Home Design
- Traditional Architecture
- Slab Foundation
- Shingle Roof
Interior Spaces
- 1,096 Sq Ft Home
- 3-Story Property
- Open Floorplan
- Dual Staircase
- Cathedral Ceiling
- Fireplace With Gas Starter
- Blinds
- Family Room Off Kitchen
- Living Room with Fireplace
- Living Room with Attached Deck
- Combination Dining and Living Room
- Bonus Room
- Storage
- Vinyl Flooring
Kitchen
- Updated Kitchen
- Gas Oven
- Gas Range
- <<microwave>>
- Water Line To Refrigerator
- Dishwasher
- Tile Countertops
- Disposal
Bedrooms and Bathrooms
- 2 Bedrooms
- All Upper Level Bedrooms
- Primary Bedroom Suite
- Mirrored Closets Doors
- Upgraded Bathroom
- Makeup or Vanity Space
- Low Flow Toliet
- <<tubWithShowerToken>>
- Low Flow Shower
Laundry
- Laundry Room
- Washer and Gas Dryer Hookup
Home Security
Pool
- Heated In Ground Pool
- Fence Around Pool
Outdoor Features
- Living Room Balcony
- Patio
- Exterior Lighting
Utilities
- Central Heating and Cooling System
- Heating System Uses Natural Gas
- Gas Water Heater
- Cable TV Available
Listing and Financial Details
- Tax Lot 1
- Tax Tract Number 33778
- Assessor Parcel Number 2747003044
- $189 per year additional tax assessments
- Seller Considering Concessions
Community Details
Overview
- 26 Units
- Independence Park Association, Phone Number (818) 882-8700
Recreation
- Community Pool
Security
- Gated Community
- Carbon Monoxide Detectors
- Fire and Smoke Detector
Ownership History
Purchase Details
Home Financials for this Owner
Home Financials are based on the most recent Mortgage that was taken out on this home.Purchase Details
Purchase Details
Purchase Details
Home Financials for this Owner
Home Financials are based on the most recent Mortgage that was taken out on this home.Purchase Details
Home Financials for this Owner
Home Financials are based on the most recent Mortgage that was taken out on this home.Purchase Details
Home Financials for this Owner
Home Financials are based on the most recent Mortgage that was taken out on this home.Similar Homes in Chatsworth, CA
Home Values in the Area
Average Home Value in this Area
Purchase History
| Date | Type | Sale Price | Title Company |
|---|---|---|---|
| Grant Deed | $565,000 | Chicago Title Company | |
| Grant Deed | $565,000 | Chicago Title Company | |
| Deed | -- | None Listed On Document | |
| Interfamily Deed Transfer | -- | None Available | |
| Interfamily Deed Transfer | -- | First American Title | |
| Grant Deed | $172,500 | First American Title Co | |
| Interfamily Deed Transfer | -- | Stewart Title | |
| Grant Deed | $130,000 | First American Title Company |
Mortgage History
| Date | Status | Loan Amount | Loan Type |
|---|---|---|---|
| Open | $554,766 | FHA | |
| Closed | $554,766 | FHA | |
| Previous Owner | $163,000 | Unknown | |
| Previous Owner | $167,325 | No Value Available | |
| Previous Owner | $122,290 | FHA | |
| Previous Owner | $123,405 | FHA | |
| Previous Owner | $125,350 | FHA |
Property History
| Date | Event | Price | Change | Sq Ft Price |
|---|---|---|---|---|
| 11/27/2024 11/27/24 | Sold | $565,000 | +1.1% | $516 / Sq Ft |
| 10/06/2024 10/06/24 | For Sale | $559,000 | -- | $510 / Sq Ft |
Tax History Compared to Growth
Tax History
| Year | Tax Paid | Tax Assessment Tax Assessment Total Assessment is a certain percentage of the fair market value that is determined by local assessors to be the total taxable value of land and additions on the property. | Land | Improvement |
|---|---|---|---|---|
| 2024 | $3,162 | $254,812 | $144,616 | $110,196 |
| 2023 | $3,102 | $249,817 | $141,781 | $108,036 |
| 2022 | $2,957 | $244,919 | $139,001 | $105,918 |
| 2021 | $2,915 | $240,118 | $136,276 | $103,842 |
| 2019 | $2,828 | $232,998 | $132,235 | $100,763 |
| 2018 | $2,800 | $228,431 | $129,643 | $98,788 |
| 2016 | $2,665 | $219,561 | $124,609 | $94,952 |
| 2015 | $2,626 | $216,264 | $122,738 | $93,526 |
| 2014 | $2,639 | $212,028 | $120,334 | $91,694 |
Agents Affiliated with this Home
-
Peggy Graham- Nyman
P
Seller's Agent in 2024
Peggy Graham- Nyman
The ONE Luxury Properties
(818) 342-2962
1 in this area
17 Total Sales
-
Richie Herrera
R
Buyer's Agent in 2024
Richie Herrera
JohnHart Real Estate
(818) 606-9891
4 in this area
26 Total Sales
Map
Source: California Regional Multiple Listing Service (CRMLS)
MLS Number: SR24195926
APN: 2747-003-044
- 9917 Independence Ave Unit C
- 21137 Lassen St Unit 5
- 21145 Lassen St Unit 2
- 21149 Lassen St Unit 6
- 21206 Merridy St
- 10065 De Soto Ave Unit 303
- 0 De Soto Unit OC25120663
- 10159 De Soto Ave Unit 202
- 10155 De Soto Ave Unit 104
- 21025 Lemarsh St Unit G39
- 0 Canoga Ave
- 20657 Septo St
- 10229 Variel Ave Unit 2
- 10220 De Soto Ave Unit 24
- 20652 Lassen St Unit 124
- 21500 Lassen St Unit 37
- 21500 Lassen St Unit 66
- 21500 Lassen St Unit 45
- 21500 Lassen St Unit 95
- 21500 Lassen St Unit 175
