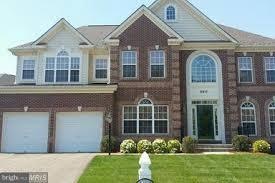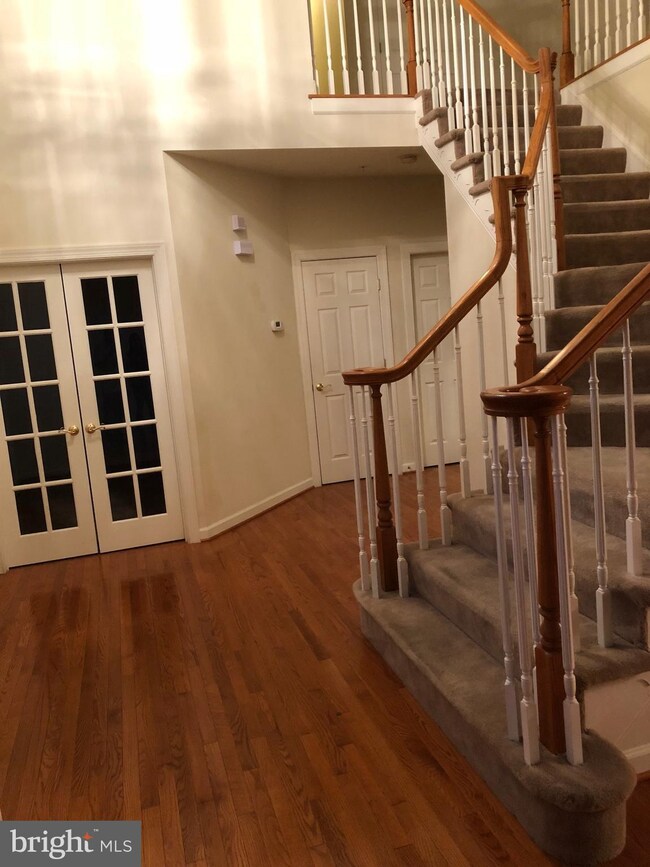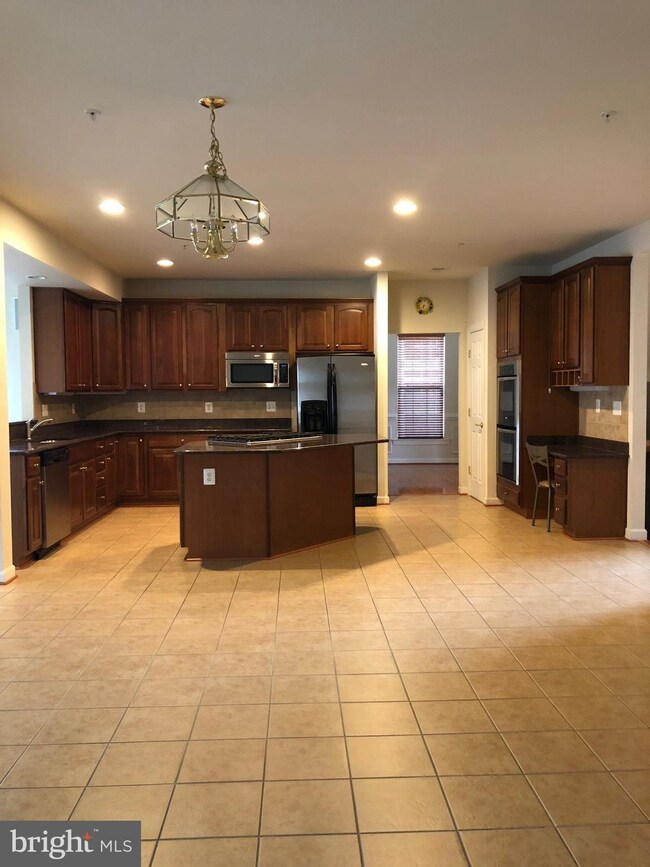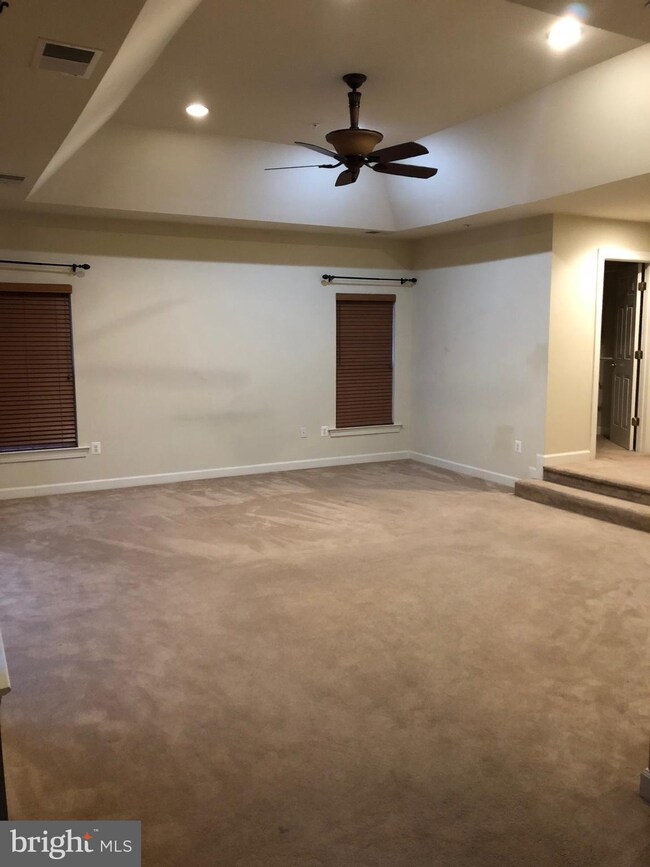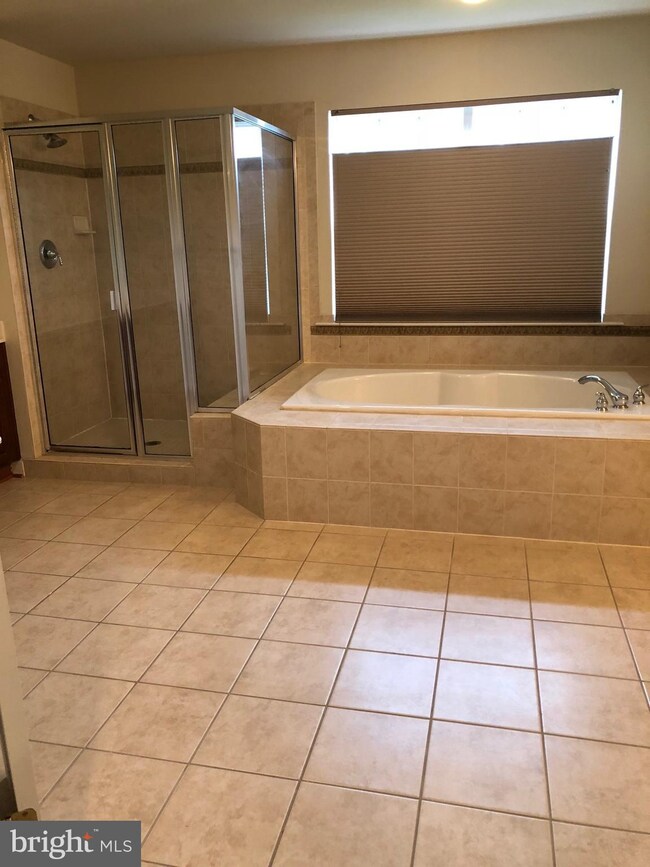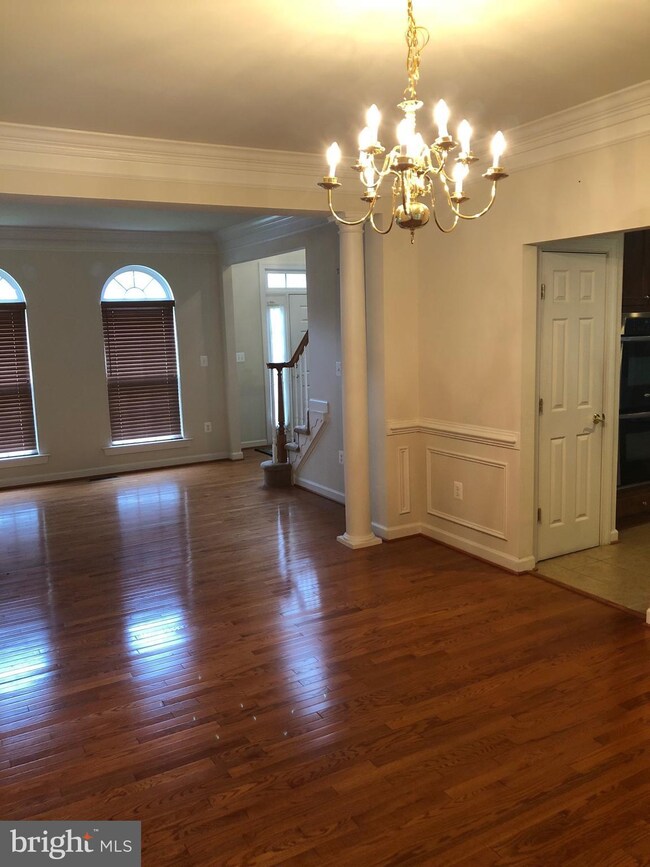
Highlights
- 24-Hour Security
- Deck
- Traditional Floor Plan
- Colonial Architecture
- Vaulted Ceiling
- Wood Flooring
About This Home
As of July 2021Beautifully maintained 5 BR, 4.5 BA, 3 story Colonial with finished basement. Main level features spacious kitchen with island and granite counter tops, stainless steel appliances, sun room off kitchen, family room with FP, separate living/dining rooms, and study. Master BR features FP, his/her walk in closets, step up to bathroom with separate shower and soaking tub. Exterior features fenced in.
Last Agent to Sell the Property
D N K Real Estate, LLC License #0225082742 Listed on: 07/27/2018
Home Details
Home Type
- Single Family
Est. Annual Taxes
- $7,321
Year Built
- Built in 2006
Lot Details
- 9,023 Sq Ft Lot
- Back Yard Fenced
- Property is in very good condition
- Property is zoned RS
HOA Fees
- $54 Monthly HOA Fees
Parking
- 2 Car Attached Garage
- 4 Open Parking Spaces
- 4 Attached Carport Spaces
- Garage Door Opener
Home Design
- Colonial Architecture
- Asphalt Roof
- Vinyl Siding
- Brick Front
Interior Spaces
- 3,898 Sq Ft Home
- Property has 3 Levels
- Traditional Floor Plan
- Tray Ceiling
- Vaulted Ceiling
- Ceiling Fan
- 2 Fireplaces
- Heatilator
- Fireplace With Glass Doors
- Fireplace Mantel
- Double Pane Windows
- Window Treatments
- Window Screens
- French Doors
- Atrium Doors
- Insulated Doors
- Mud Room
- Family Room Off Kitchen
- Combination Kitchen and Dining Room
- Den
- Game Room
- Sun or Florida Room
- Storage Room
- Utility Room
- Wood Flooring
- Attic Fan
Kitchen
- Eat-In Kitchen
- Built-In Double Oven
- Gas Oven or Range
- Stove
- Cooktop with Range Hood
- Microwave
- Ice Maker
- Dishwasher
- Kitchen Island
- Upgraded Countertops
- Disposal
Bedrooms and Bathrooms
- En-Suite Primary Bedroom
- En-Suite Bathroom
Laundry
- Laundry Room
- Dryer
- Washer
Basement
- Basement Fills Entire Space Under The House
- Walk-Up Access
- Connecting Stairway
- Side Exterior Basement Entry
- Sump Pump
- Space For Rooms
Home Security
- Motion Detectors
- Monitored
- Storm Windows
- Storm Doors
- Fire and Smoke Detector
- Fire Sprinkler System
Accessible Home Design
- Garage doors are at least 85 inches wide
- Level Entry For Accessibility
Outdoor Features
- Deck
- Porch
Utilities
- Forced Air Zoned Heating and Cooling System
- Humidifier
- Dehumidifier
- Vented Exhaust Fan
- Water Dispenser
- 60 Gallon+ Natural Gas Water Heater
- High Speed Internet
- Multiple Phone Lines
- Satellite Dish
- Cable TV Available
Listing and Financial Details
- Home warranty included in the sale of the property
- Tax Lot 85
- Assessor Parcel Number 17133622149
Community Details
Overview
- Association fees include management, road maintenance, snow removal
- Built by D.R. HORTON
- Balk Hill Village Subdivision
Recreation
- Jogging Path
- Bike Trail
Additional Features
- Common Area
- 24-Hour Security
Ownership History
Purchase Details
Home Financials for this Owner
Home Financials are based on the most recent Mortgage that was taken out on this home.Purchase Details
Home Financials for this Owner
Home Financials are based on the most recent Mortgage that was taken out on this home.Purchase Details
Home Financials for this Owner
Home Financials are based on the most recent Mortgage that was taken out on this home.Similar Homes in Bowie, MD
Home Values in the Area
Average Home Value in this Area
Purchase History
| Date | Type | Sale Price | Title Company |
|---|---|---|---|
| Deed | $685,000 | Worldwide Settlements Inc | |
| Deed | $539,999 | Heritage Title Ltd | |
| Interfamily Deed Transfer | -- | Pinnacle Title & Escrow Inc |
Mortgage History
| Date | Status | Loan Amount | Loan Type |
|---|---|---|---|
| Open | $672,592 | FHA | |
| Previous Owner | $538,766 | FHA | |
| Previous Owner | $530,218 | FHA | |
| Previous Owner | $551,500 | VA | |
| Previous Owner | $551,610 | VA | |
| Previous Owner | $493,778 | Purchase Money Mortgage | |
| Previous Owner | $60,000 | Purchase Money Mortgage |
Property History
| Date | Event | Price | Change | Sq Ft Price |
|---|---|---|---|---|
| 07/12/2021 07/12/21 | Sold | $685,000 | +1.5% | $176 / Sq Ft |
| 05/31/2021 05/31/21 | Pending | -- | -- | -- |
| 05/30/2021 05/30/21 | For Sale | $675,000 | +25.0% | $173 / Sq Ft |
| 10/30/2018 10/30/18 | Sold | $539,999 | -1.8% | $139 / Sq Ft |
| 09/25/2018 09/25/18 | Pending | -- | -- | -- |
| 07/27/2018 07/27/18 | For Sale | $549,999 | 0.0% | $141 / Sq Ft |
| 07/28/2015 07/28/15 | Rented | $3,400 | +0.7% | -- |
| 07/25/2015 07/25/15 | Under Contract | -- | -- | -- |
| 07/22/2015 07/22/15 | For Rent | $3,375 | -- | -- |
Tax History Compared to Growth
Tax History
| Year | Tax Paid | Tax Assessment Tax Assessment Total Assessment is a certain percentage of the fair market value that is determined by local assessors to be the total taxable value of land and additions on the property. | Land | Improvement |
|---|---|---|---|---|
| 2024 | $9,078 | $584,033 | $0 | $0 |
| 2023 | $8,076 | $516,700 | $101,000 | $415,700 |
| 2022 | $8,076 | $516,700 | $101,000 | $415,700 |
| 2021 | $8,076 | $516,700 | $101,000 | $415,700 |
| 2020 | $8,721 | $578,000 | $70,500 | $507,500 |
| 2019 | $7,742 | $540,633 | $0 | $0 |
| 2018 | $7,599 | $503,267 | $0 | $0 |
| 2017 | $7,006 | $465,900 | $0 | $0 |
| 2016 | -- | $444,700 | $0 | $0 |
| 2015 | $6,998 | $423,500 | $0 | $0 |
| 2014 | $6,998 | $402,300 | $0 | $0 |
Agents Affiliated with this Home
-
Chance Harris

Seller's Agent in 2021
Chance Harris
Chances are Realty
(301) 776-2444
1 in this area
41 Total Sales
-
Akin Falodun

Buyer's Agent in 2021
Akin Falodun
Samson Properties
(202) 409-2884
3 in this area
78 Total Sales
-
Dilip Kinra

Seller's Agent in 2018
Dilip Kinra
D N K Real Estate, LLC
(301) 706-1090
33 Total Sales
-
datacorrect BrightMLS
d
Buyer's Agent in 2018
datacorrect BrightMLS
Non Subscribing Office
-
Jesse Marks

Seller's Agent in 2015
Jesse Marks
Realinvestors Real Estate Services, LLC
(301) 537-5722
13 Total Sales
-

Seller Co-Listing Agent in 2015
Ava Pitts
Bennett Realty Solutions
Map
Source: Bright MLS
MLS Number: 1002116594
APN: 13-3622149
- 2326 Campus Way N
- 2315 Brooke Grove Rd
- 2307 Brooke Grove Rd
- 10018 Erion Ct
- 9815 Doubletree Ln
- 2111 Garden Grove Ln
- 2041 Ruby Turn
- 2023 Cross Church Way
- 2705 Princess Victoria Way
- 3038 Mia Ln
- 2527 Campus Way N Unit 69
- 3044 Mia Ln
- 1908 Golden Morning Dr
- 2157 Vittoria Ct
- 2135 Vittoria Ct
- 2004 Golden Morning Dr
- 9413 Geaton Park Place
- 9138 Ruby Lockhart Blvd
- 10301 Tulip Tree Dr
- 9810 Smithview Place
