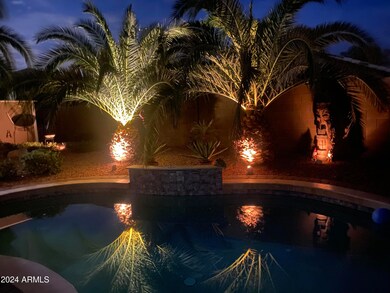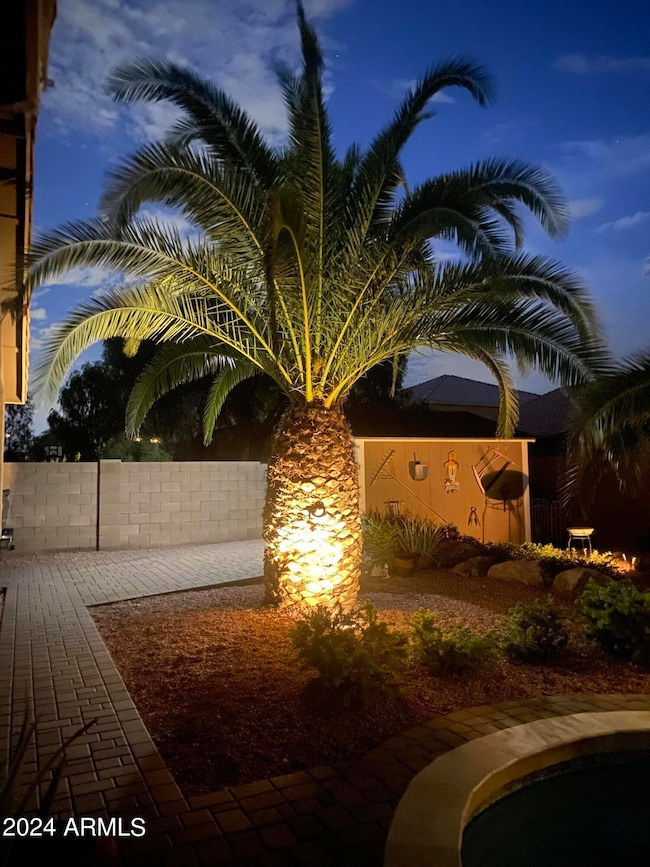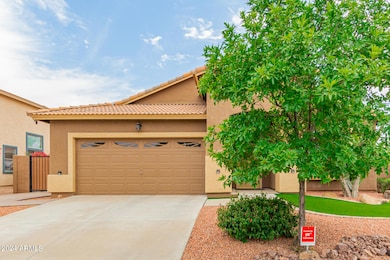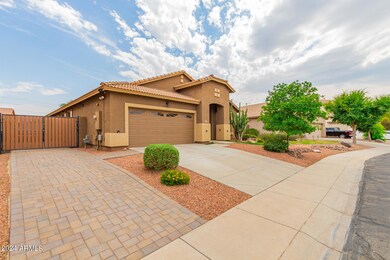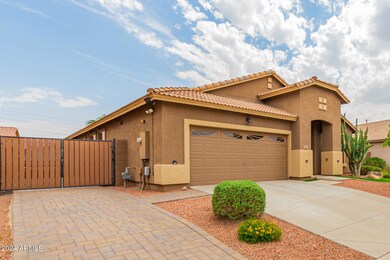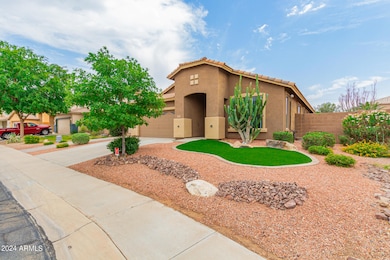
9917 W Kirby Ave Tolleson, AZ 85353
Estrella Village NeighborhoodHighlights
- Private Pool
- Wood Flooring
- Covered patio or porch
- RV Gated
- 1 Fireplace
- Breakfast Bar
About This Home
As of August 2024Are you looking for a home in a great location, an oasis back yard, meticulously maintained, efficient, with ample storage? Well look no more! The gorgeous pool is surrounded by amazing palms and landscaping. Additional storage units, one for the pool supplies and the other large enough to park your toys. An extended paver driveway is along the side of the home and extends far enough back that you can park your RV and not be seen from the street. It is minutes to Sky Harbor and all the shopping and hubbub of the valley, yet still has that small town feel. Too many added features to list - see documents for a complete list of upgrades and maintenance on the home.
Last Agent to Sell the Property
West USA Realty License #SA693974000 Listed on: 06/23/2024

Home Details
Home Type
- Single Family
Est. Annual Taxes
- $1,841
Year Built
- Built in 2002
Lot Details
- 7,975 Sq Ft Lot
- Desert faces the front and back of the property
- Block Wall Fence
- Artificial Turf
- Front and Back Yard Sprinklers
HOA Fees
- $77 Monthly HOA Fees
Parking
- 4 Open Parking Spaces
- 2 Car Garage
- RV Gated
Home Design
- Roof Updated in 2023
- Wood Frame Construction
- Concrete Roof
- Stucco
Interior Spaces
- 2,141 Sq Ft Home
- 1-Story Property
- 1 Fireplace
- Security System Owned
Kitchen
- Breakfast Bar
- Kitchen Island
Flooring
- Wood
- Carpet
- Tile
Bedrooms and Bathrooms
- 3 Bedrooms
- Primary Bathroom is a Full Bathroom
- 2 Bathrooms
- Bathtub With Separate Shower Stall
Outdoor Features
- Private Pool
- Covered patio or porch
- Outdoor Storage
Schools
- Littleton Elementary School
- Tolleson Union High Middle School
- Tolleson Union High School
Utilities
- Refrigerated Cooling System
- Heating Available
- Water Filtration System
- High-Efficiency Water Heater
Additional Features
- No Interior Steps
- Property is near a bus stop
Community Details
- Association fees include ground maintenance
- Cmcc Association, Phone Number (480) 921-7500
- Built by Shea
- Country Place Parcels 4 5 & 6 Subdivision
Listing and Financial Details
- Tax Lot 172
- Assessor Parcel Number 101-25-230
Ownership History
Purchase Details
Home Financials for this Owner
Home Financials are based on the most recent Mortgage that was taken out on this home.Purchase Details
Purchase Details
Home Financials for this Owner
Home Financials are based on the most recent Mortgage that was taken out on this home.Similar Homes in Tolleson, AZ
Home Values in the Area
Average Home Value in this Area
Purchase History
| Date | Type | Sale Price | Title Company |
|---|---|---|---|
| Warranty Deed | $465,000 | Valleywide Title | |
| Special Warranty Deed | -- | None Listed On Document | |
| Warranty Deed | $160,000 | First American Title Ins Co | |
| Warranty Deed | -- | First American Title Ins Co |
Mortgage History
| Date | Status | Loan Amount | Loan Type |
|---|---|---|---|
| Open | $472,672 | VA | |
| Previous Owner | $99,168 | New Conventional | |
| Previous Owner | $157,000 | Unknown | |
| Previous Owner | $25,000 | Credit Line Revolving | |
| Previous Owner | $128,000 | New Conventional |
Property History
| Date | Event | Price | Change | Sq Ft Price |
|---|---|---|---|---|
| 08/30/2024 08/30/24 | Sold | $465,000 | 0.0% | $217 / Sq Ft |
| 06/23/2024 06/23/24 | For Sale | $465,000 | -- | $217 / Sq Ft |
Tax History Compared to Growth
Tax History
| Year | Tax Paid | Tax Assessment Tax Assessment Total Assessment is a certain percentage of the fair market value that is determined by local assessors to be the total taxable value of land and additions on the property. | Land | Improvement |
|---|---|---|---|---|
| 2025 | $1,795 | $14,901 | -- | -- |
| 2024 | $1,841 | $14,191 | -- | -- |
| 2023 | $1,841 | $32,310 | $6,460 | $25,850 |
| 2022 | $1,820 | $24,230 | $4,840 | $19,390 |
| 2021 | $1,776 | $22,100 | $4,420 | $17,680 |
| 2020 | $1,709 | $20,130 | $4,020 | $16,110 |
| 2019 | $1,677 | $18,360 | $3,670 | $14,690 |
| 2018 | $1,524 | $17,350 | $3,470 | $13,880 |
| 2017 | $1,434 | $15,400 | $3,080 | $12,320 |
| 2016 | $1,335 | $14,160 | $2,830 | $11,330 |
| 2015 | $1,277 | $13,010 | $2,600 | $10,410 |
Agents Affiliated with this Home
-
Martha Craft
M
Seller's Agent in 2024
Martha Craft
West USA Realty
(602) 397-0793
1 in this area
23 Total Sales
-
Garrett Namenye
G
Buyer's Agent in 2024
Garrett Namenye
Keller Williams Arizona Realty
(616) 402-5216
2 in this area
56 Total Sales
-
Jeffry Klein

Buyer Co-Listing Agent in 2024
Jeffry Klein
Keller Williams Arizona Realty
(602) 373-4658
5 in this area
114 Total Sales
Map
Source: Arizona Regional Multiple Listing Service (ARMLS)
MLS Number: 6717156
APN: 101-25-230
- 3010 S 99th Ave Unit 101
- 9839 W Agora Ln
- 3920 S 98th Ln
- 9827 W Agora Ln
- 9735 W Kirby Ave
- 3009 S 101st Ln
- 3826 S 98th Ln
- 3821 S 100th Glen
- 9719 W Heber Rd
- 3912 S 98th Ln
- 3823 S 101st Dr
- 3916 S 98th Ln
- 3911 S 100th Glen
- 9847 W Agora Ln
- 9851 W Agora Ln
- 9843 W Agora Ln
- 3013 S 102nd Ln
- 9819 W Agora Ln
- 9704 W Cordes Rd
- 10339 W Tamarisk Ave

