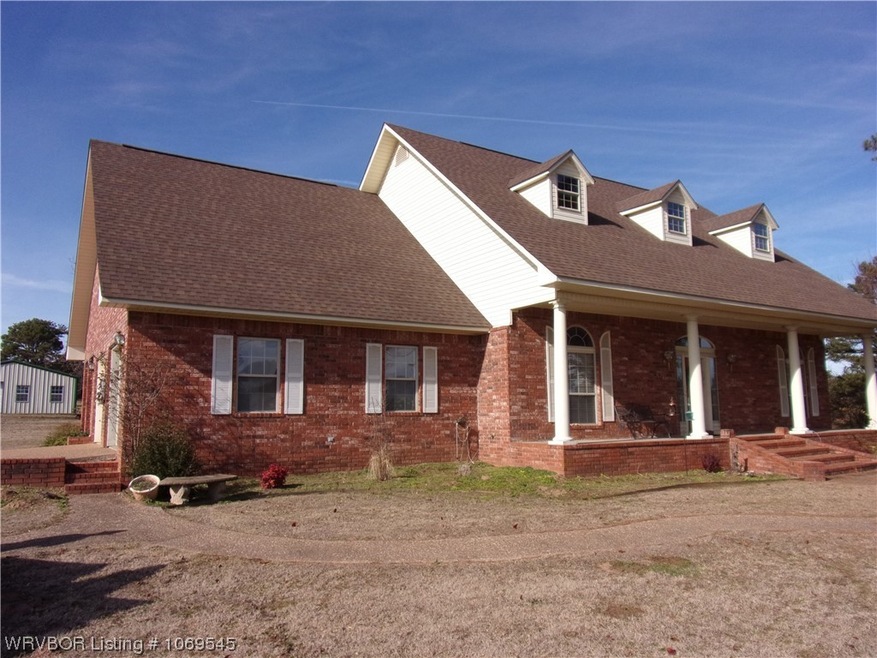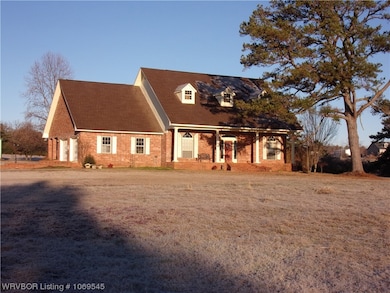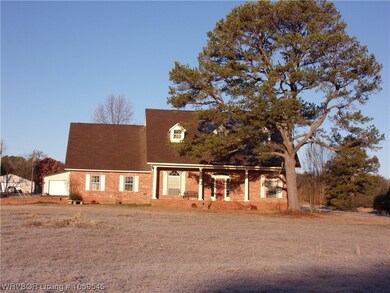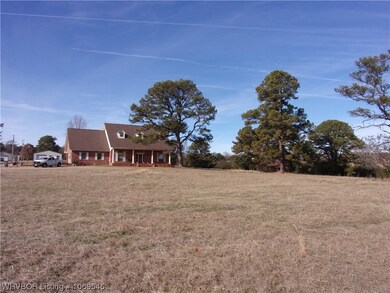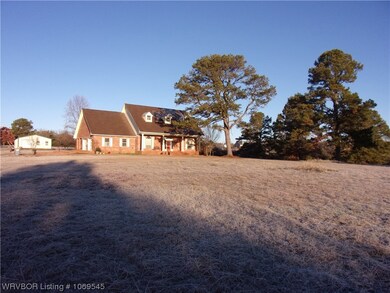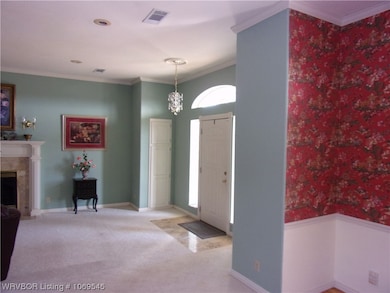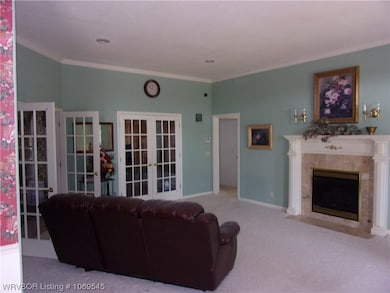
Highlights
- Attic
- Solid Surface Countertops
- Porch
- Bonus Room
- Separate Outdoor Workshop
- Attached Garage
About This Home
As of December 2024Beautiful 3 bedroom, 3 bath custom home on 6+ acres just North of Ozark. Extra large master bedroom, bath and huge walk-in closet with shelving and dresser. French doors, high ceilings and a bonus room accent this home. Modern kitchen with all appliances including refrigerator, induction range, convection microwave, Bosch dishwasher and trash compactor. Touch control kitchen faucet. Custom cabinets with pull-out shelving. Large laundry room with sink. Huge attic storage and large two car attached garage. Gas log fireplace as well as central heat and air. Back up gas heat in the bonus room. Wide doors throughout with handicap accessible walk-in shower in the master bath. This property is mostly cleared with mature shade trees. 30 X 40 red iron metal shop building on a concrete slab, insulated with two overhead doors. Nice view to the East for enjoying the sunrise. Much, much more to see here.
Last Agent to Sell the Property
Hillbilly Realty License #EB00078212 Listed on: 12/22/2023
Home Details
Home Type
- Single Family
Est. Annual Taxes
- $1,088
Year Built
- Built in 1997
Lot Details
- 6.07 Acre Lot
- Property fronts a highway
- Rural Setting
- Partially Fenced Property
- Level Lot
- Cleared Lot
- 001-04142-002
Home Design
- Brick or Stone Mason
- Slab Foundation
- Shingle Roof
- Architectural Shingle Roof
Interior Spaces
- 2,683 Sq Ft Home
- 1-Story Property
- Ceiling Fan
- Gas Log Fireplace
- Double Pane Windows
- Drapes & Rods
- Blinds
- Bonus Room
- Storage
- Washer and Electric Dryer Hookup
- Attic
Kitchen
- Cooktop with Range Hood
- Dishwasher
- Solid Surface Countertops
- Trash Compactor
- Disposal
Flooring
- Carpet
- Ceramic Tile
Bedrooms and Bathrooms
- 3 Bedrooms
- Walk-In Closet
- 3 Full Bathrooms
Parking
- Attached Garage
- Garage Door Opener
- Gravel Driveway
Outdoor Features
- Patio
- Separate Outdoor Workshop
- Outbuilding
- Porch
Schools
- Milton Elementary School
- Ozark Middle School
- Ozark High School
Utilities
- Central Heating and Cooling System
- Heating System Uses Gas
- Electric Water Heater
- Septic Tank
- Septic System
Additional Features
- Accessible Doors
- Outside City Limits
Listing and Financial Details
- Exclusions: Minerals
- Assessor Parcel Number 001-04142-001
Similar Homes in Ozark, AR
Home Values in the Area
Average Home Value in this Area
Property History
| Date | Event | Price | Change | Sq Ft Price |
|---|---|---|---|---|
| 12/30/2024 12/30/24 | Sold | $450,000 | -8.2% | $168 / Sq Ft |
| 12/09/2024 12/09/24 | Pending | -- | -- | -- |
| 10/17/2024 10/17/24 | Price Changed | $490,000 | -12.5% | $183 / Sq Ft |
| 09/16/2024 09/16/24 | Price Changed | $560,000 | -15.8% | $209 / Sq Ft |
| 02/16/2024 02/16/24 | Price Changed | $665,000 | -2.9% | $248 / Sq Ft |
| 12/27/2023 12/27/23 | For Sale | $685,000 | -- | $255 / Sq Ft |
Tax History Compared to Growth
Agents Affiliated with this Home
-
Donald Robinson
D
Seller's Agent in 2024
Donald Robinson
Hillbilly Realty
(479) 213-3306
86 Total Sales
Map
Source: Western River Valley Board of REALTORS®
MLS Number: 1069545
- 1353 N 2nd St
- 1214 Cataberry Run Rd
- 1209 N 3rd St
- 201 Gar Creek Ln
- 1012 N 3rd St
- 818 N 3rd St
- 205 Cloos Circle Dr
- 5210 Stagecoach Rd
- 1204 Helberg Ln
- 1900 Arkansas 23
- 1501 N 18th St
- 11836 Highway 219
- 2244 Peach Orchard Ln
- 604 W Carver St
- 809 Owens St
- 2002 Gordon Dr
- 409 N 9th St
- 809 W Gibson St
- 1912 Johnson St
- 1105 W Gibson St
