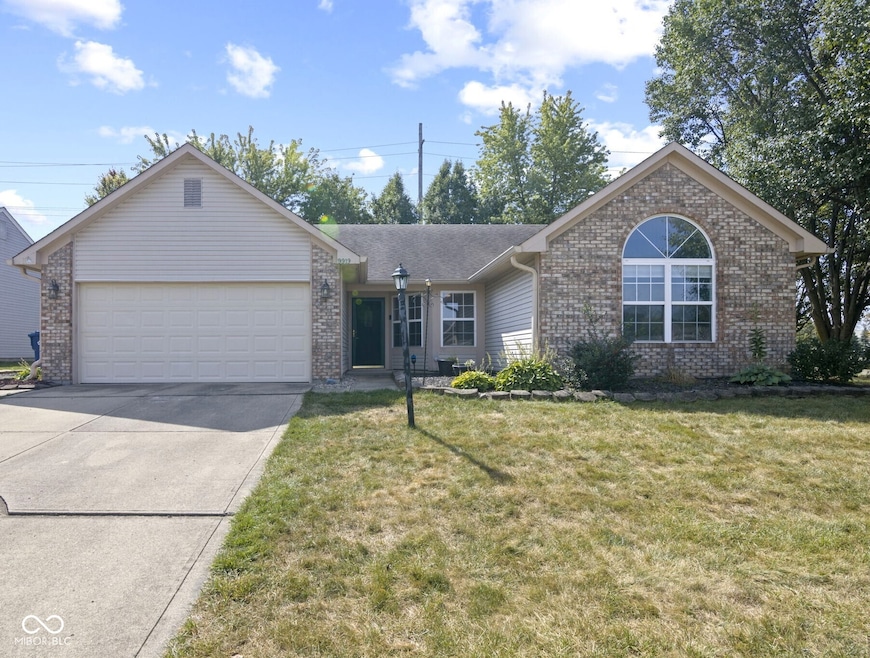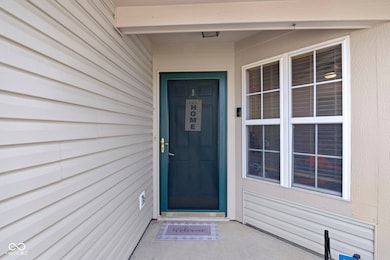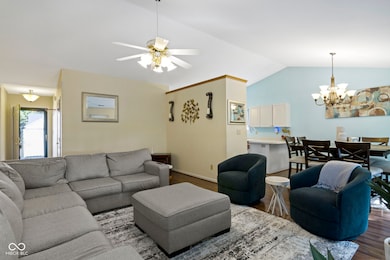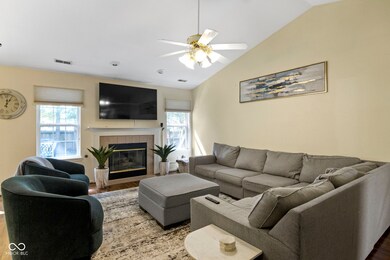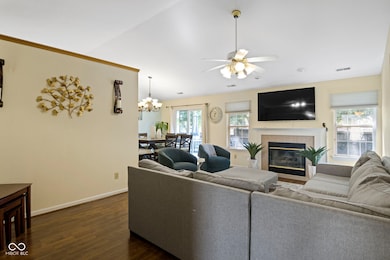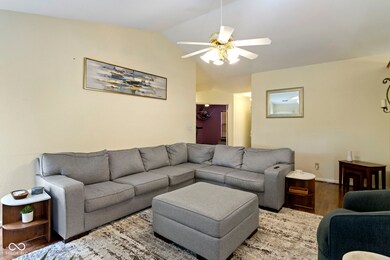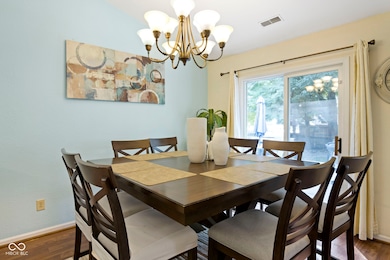9919 Commonwealth Dr Fishers, IN 46038
Estimated payment $1,950/month
Highlights
- View of Trees or Woods
- Mature Trees
- Cathedral Ceiling
- Cumberland Road Elementary School Rated A
- Ranch Style House
- Corner Lot
About This Home
Fabulous Fishers ranch home in a prime Fishers location close to SR 37, Top Golf, The Yard, Event Center, shopping, restaurants & Hamilton Town Center* This 3 bedrm home w/office or den is move in ready for its next owner* Laminate wood flooring thruout the main living areas, cathedral ceiling thru the great room, kitchen & dining room plus gas fireplace for warmth and ambiance during those Fall/Winter evenings* Light & bright white kitchen boasts great counter top space w/extended bar top for additional seating, tons of cabinets & some w/roll out shelving, cabinet pantry + all kitchen appliances stay* Office/den w/ French doors for privacy & overhead fan/light* Primary suite offers bath w/garden soaking tub, WI shwr & extended vanity w/storage plus WIC w/custom shelving/hanging & organization* Spacious primary bedroom has cathedral ceiling, overhead fan/light & large window for great natural light* Updated hall bath near secondary beds* Both beds 2&3 have new windows & overhead lights plus bed 3 has large WIC* Washer & dryer stay* You'll fall in love with the private backyard lined with mature trees across the back and side, full privacy fence & large concrete patio for outdoor living plus playset stays* Furnace ('21), A/C ('20), Water heater ('24) & water softener* Move in just in time to celebrate & host upcoming holidays at your new home!
Home Details
Home Type
- Single Family
Est. Annual Taxes
- $2,760
Year Built
- Built in 1998
Lot Details
- 9,148 Sq Ft Lot
- Corner Lot
- Mature Trees
HOA Fees
- $18 Monthly HOA Fees
Parking
- 2 Car Attached Garage
- Garage Door Opener
Home Design
- Ranch Style House
- Brick Exterior Construction
- Slab Foundation
- Vinyl Siding
Interior Spaces
- 1,685 Sq Ft Home
- Cathedral Ceiling
- Paddle Fans
- Gas Log Fireplace
- Entrance Foyer
- Great Room with Fireplace
- Views of Woods
- Attic Access Panel
Kitchen
- Breakfast Bar
- Electric Oven
- Built-In Microwave
- Dishwasher
- Disposal
Flooring
- Carpet
- Laminate
- Vinyl
Bedrooms and Bathrooms
- 3 Bedrooms
- Walk-In Closet
- 2 Full Bathrooms
- Soaking Tub
Laundry
- Laundry on main level
- Dryer
- Washer
Home Security
- Smart Thermostat
- Fire and Smoke Detector
Outdoor Features
- Playground
Schools
- Fishers High School
Utilities
- Forced Air Heating and Cooling System
- Gas Water Heater
Community Details
- Association fees include home owners, maintenance, parkplayground, management, snow removal
- Association Phone (317) 875-5600
- Britton Ridge Subdivision
- Property managed by Casi
- The community has rules related to covenants, conditions, and restrictions
Listing and Financial Details
- Legal Lot and Block 58 / 4
- Assessor Parcel Number 291129010015000020
Map
Home Values in the Area
Average Home Value in this Area
Tax History
| Year | Tax Paid | Tax Assessment Tax Assessment Total Assessment is a certain percentage of the fair market value that is determined by local assessors to be the total taxable value of land and additions on the property. | Land | Improvement |
|---|---|---|---|---|
| 2024 | $2,600 | $251,900 | $36,700 | $215,200 |
| 2023 | $2,600 | $248,000 | $36,700 | $211,300 |
| 2022 | $2,577 | $228,100 | $36,700 | $191,400 |
| 2021 | $2,028 | $186,500 | $36,700 | $149,800 |
| 2020 | $1,750 | $167,000 | $36,700 | $130,300 |
| 2019 | $1,685 | $162,100 | $34,600 | $127,500 |
| 2018 | $1,586 | $155,500 | $34,600 | $120,900 |
| 2017 | $1,428 | $146,000 | $34,600 | $111,400 |
| 2016 | $1,345 | $141,000 | $34,600 | $106,400 |
| 2014 | $1,069 | $126,700 | $37,000 | $89,700 |
| 2013 | $1,069 | $125,800 | $37,000 | $88,800 |
Property History
| Date | Event | Price | List to Sale | Price per Sq Ft | Prior Sale |
|---|---|---|---|---|---|
| 10/22/2025 10/22/25 | Pending | -- | -- | -- | |
| 10/15/2025 10/15/25 | Price Changed | $323,000 | -0.3% | $192 / Sq Ft | |
| 10/08/2025 10/08/25 | Price Changed | $324,000 | -0.3% | $192 / Sq Ft | |
| 09/18/2025 09/18/25 | For Sale | $325,000 | +103.3% | $193 / Sq Ft | |
| 08/26/2016 08/26/16 | Sold | $159,900 | 0.0% | $95 / Sq Ft | View Prior Sale |
| 07/27/2016 07/27/16 | Off Market | $159,900 | -- | -- | |
| 07/15/2016 07/15/16 | Pending | -- | -- | -- | |
| 07/07/2016 07/07/16 | For Sale | $159,900 | +8.8% | $95 / Sq Ft | |
| 06/06/2014 06/06/14 | Sold | $147,000 | -3.9% | $87 / Sq Ft | View Prior Sale |
| 04/14/2014 04/14/14 | Pending | -- | -- | -- | |
| 03/27/2014 03/27/14 | For Sale | $153,000 | -- | $91 / Sq Ft |
Purchase History
| Date | Type | Sale Price | Title Company |
|---|---|---|---|
| Warranty Deed | -- | None Available | |
| Warranty Deed | -- | None Available | |
| Warranty Deed | -- | None Available |
Mortgage History
| Date | Status | Loan Amount | Loan Type |
|---|---|---|---|
| Open | $154,563 | FHA | |
| Previous Owner | $139,650 | New Conventional | |
| Previous Owner | $137,365 | FHA |
Source: MIBOR Broker Listing Cooperative®
MLS Number: 22061265
APN: 29-11-29-010-015.000-020
- 12828 Ramsgate Ct
- 10066 Perlita Place
- 9689 Barrhill Ct
- 12677 Ladson St
- 12959 Shandon Ln
- 12991 Wingstem Ct
- 11798 & 11842 E 131st St
- 13068 Lamarque Place
- 12966 Pleasant View Ln
- 10150 Beresford Ct
- 10513 Blue Springs Ln
- 13048 Ross Crossing
- 13125 Zinfandel Place
- 12126 Blue Springs Ln
- 10671 Pleasant View Ln
- 12638 Granite Ridge Cir
- 10175 Pamona Ct
- 12783 Granite Ridge Cir
- 12662 Granite Ridge Cir
- 12807 Granite Ridge Cir
