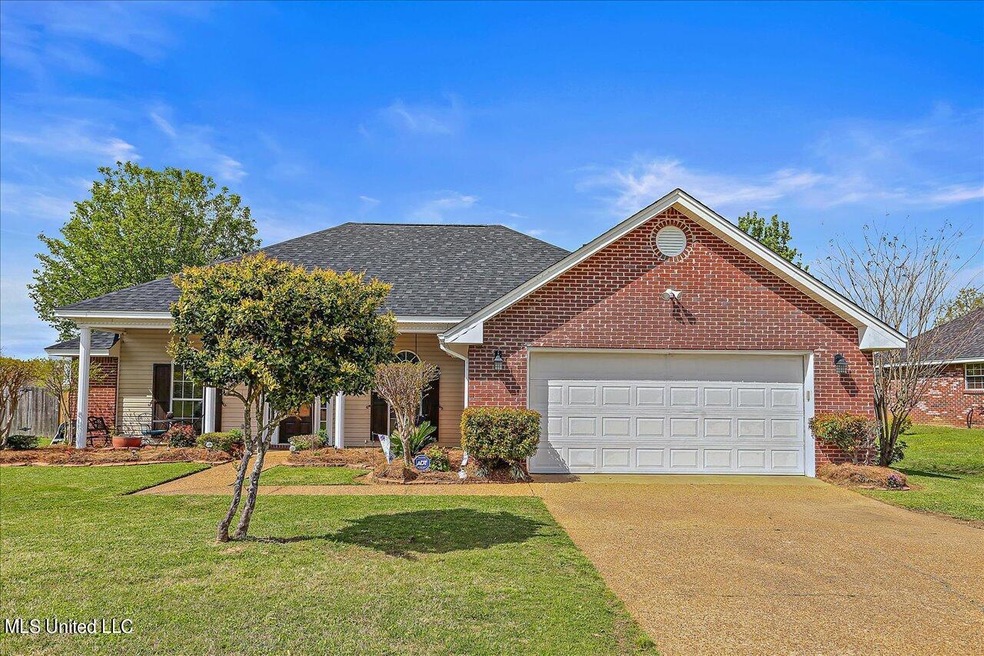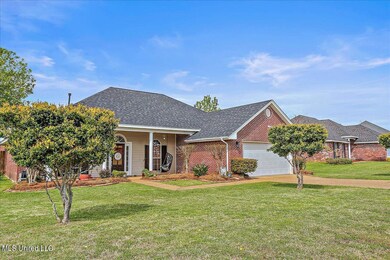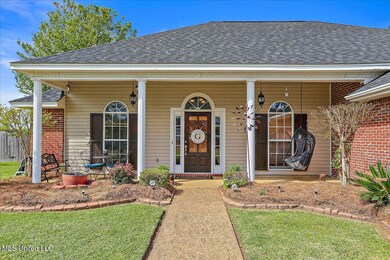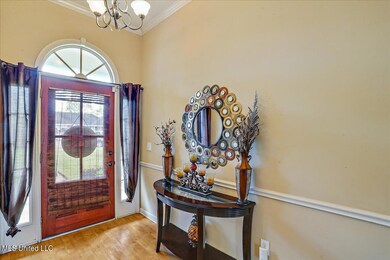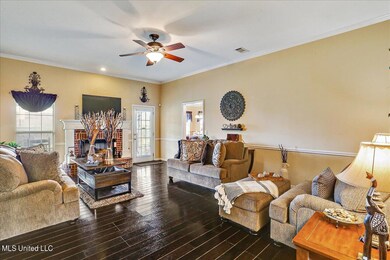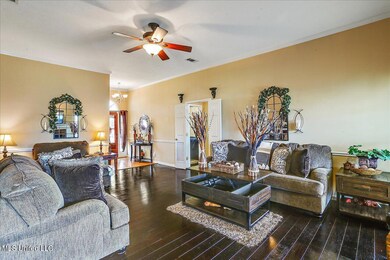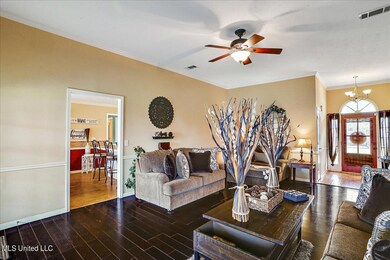
Highlights
- Multiple Fireplaces
- No HOA
- Double Vanity
- Traditional Architecture
- Tray Ceiling
- Built-In Desk
About This Home
As of May 2022Immaculate is the first word that comes to mind when you step inside this home. Brand new roof with a nice open 3/2 split plan! The kitchen has stainless steel appliances and plenty of cabinet space for storage. Master bedroom is nice size with a whirlpool tub and separate shower. Beautiful hardwood flooring and lighting in the home. The back yard is fully fenced and is huge! The home also has a covered patio that is perfect for entertaining. Call your realtor today for your private showing. Qualifies for 100% Financing through USDA for those who qualify.
Last Agent to Sell the Property
The Agency Haus LLC DBA Agency License #S54034 Listed on: 04/09/2022

Last Buyer's Agent
The Agency Haus LLC DBA Agency License #S54034 Listed on: 04/09/2022

Home Details
Home Type
- Single Family
Est. Annual Taxes
- $1,619
Year Built
- Built in 2003
Lot Details
- Few Trees
Home Design
- Traditional Architecture
- Brick Exterior Construction
- Slab Foundation
- Architectural Shingle Roof
- Siding
Interior Spaces
- 1,484 Sq Ft Home
- 1-Story Property
- Built-In Desk
- Crown Molding
- Tray Ceiling
- Ceiling Fan
- Track Lighting
- Multiple Fireplaces
- Gas Log Fireplace
- Insulated Windows
- Laundry Room
Kitchen
- Electric Range
- Dishwasher
- Tile Countertops
- Disposal
Flooring
- Carpet
- Laminate
- Ceramic Tile
Bedrooms and Bathrooms
- 3 Bedrooms
- Walk-In Closet
- 2 Full Bathrooms
- Double Vanity
- Bathtub Includes Tile Surround
- Separate Shower
Parking
- Garage
- Front Facing Garage
Schools
- Gary Road Elementary School
- Byram Middle School
- Terry High School
Utilities
- Central Air
- Heating System Uses Natural Gas
- Water Heater
Community Details
- No Home Owners Association
- Silver Creek Estates Subdivision
Listing and Financial Details
- Assessor Parcel Number 4855-126-23
Ownership History
Purchase Details
Home Financials for this Owner
Home Financials are based on the most recent Mortgage that was taken out on this home.Similar Homes in Byram, MS
Home Values in the Area
Average Home Value in this Area
Purchase History
| Date | Type | Sale Price | Title Company |
|---|---|---|---|
| Warranty Deed | -- | -- |
Mortgage History
| Date | Status | Loan Amount | Loan Type |
|---|---|---|---|
| Open | $134,693 | No Value Available |
Property History
| Date | Event | Price | Change | Sq Ft Price |
|---|---|---|---|---|
| 05/27/2022 05/27/22 | Sold | -- | -- | -- |
| 04/11/2022 04/11/22 | Pending | -- | -- | -- |
| 04/09/2022 04/09/22 | For Sale | $190,000 | +31.0% | $128 / Sq Ft |
| 08/27/2013 08/27/13 | Sold | -- | -- | -- |
| 08/02/2013 08/02/13 | Pending | -- | -- | -- |
| 06/13/2013 06/13/13 | For Sale | $145,000 | -- | $98 / Sq Ft |
Tax History Compared to Growth
Tax History
| Year | Tax Paid | Tax Assessment Tax Assessment Total Assessment is a certain percentage of the fair market value that is determined by local assessors to be the total taxable value of land and additions on the property. | Land | Improvement |
|---|---|---|---|---|
| 2024 | $1,678 | $12,641 | $2,500 | $10,141 |
| 2023 | $1,678 | $12,641 | $2,500 | $10,141 |
| 2022 | $1,945 | $12,641 | $2,500 | $10,141 |
| 2021 | $1,619 | $12,641 | $2,500 | $10,141 |
| 2020 | $1,567 | $12,459 | $2,500 | $9,959 |
| 2019 | $1,558 | $12,459 | $2,500 | $9,959 |
| 2018 | $1,558 | $12,459 | $2,500 | $9,959 |
| 2017 | $1,523 | $12,459 | $2,500 | $9,959 |
| 2016 | $1,523 | $12,459 | $2,500 | $9,959 |
| 2015 | $1,510 | $12,367 | $2,500 | $9,867 |
| 2014 | $1,485 | $12,367 | $2,500 | $9,867 |
Agents Affiliated with this Home
-

Seller's Agent in 2022
Angelica Wilson
The Agency Haus LLC DBA Agency
(601) 573-2318
44 in this area
155 Total Sales
-
C
Seller's Agent in 2013
Caronde Puryear
America's Realty- Universal
(601) 906-4444
1 in this area
9 Total Sales
-
J
Buyer's Agent in 2013
Jeanelle Marshall
CPA Realty, LLC
Map
Source: MLS United
MLS Number: 4014153
APN: 4855-0126-023
- 6 Laurie Cove
- 1941 Christine Dr
- 4328 Blaine Cir
- 2120 Meagan Dr
- 900 Redwood Cove
- 2043 Branch Creek Dr
- 602 Oakview Way
- 5306 Gardens Way
- 26 Old Bridge Cove
- 378 Siwell Meadows Dr
- 918 Eagles Nest Dr
- 505 Golden Eagle Dr
- 829 Eagles Nest Dr
- 00 Crossbridge Blvd
- 0 Crossbridge Blvd Unit 4097429
- 2942 Davis Rd
- 1851 Turtle Rd
- 536 Fairway Ave
- 1213 Lake Shore Dr
- 0 S Siwell Rd Unit 4088750
