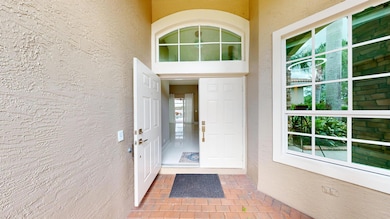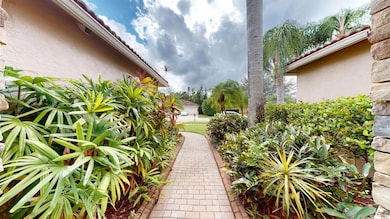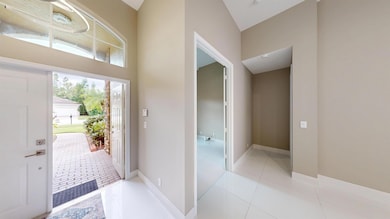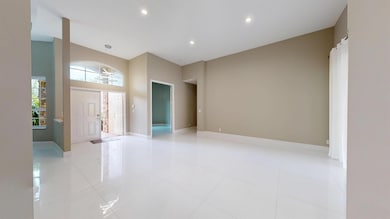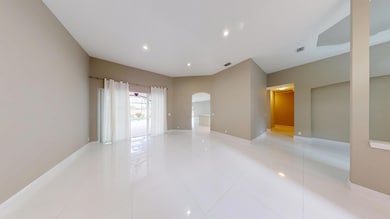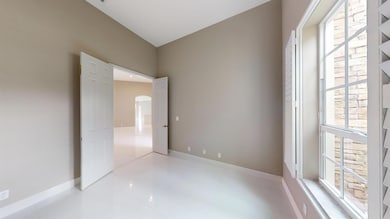9919 Royal Cardigan Way West Palm Beach, FL 33411
Highlights
- Lake Front
- Gated with Attendant
- Jettted Tub and Separate Shower in Primary Bathroom
- Equestrian Trails Elementary School Rated A
- Private Pool
- Pickleball Courts
About This Home
Welcome to this stunning 4BD/3BA Single Family Home with Pool, located in the desirable Stonehaven community. This home boasts a spacious layout with four bedrooms and three full bathrooms, perfect for those who value comfort and style, with new tile flooring throughout adding a touch of elegance to the home. The large kitchen is a chef's dream, offering ample space for cooking and entertaining with all stainless steel appliances and double wall oven. The home is equipped with Hurricane Impact Windows, providing peace of mind during Florida's stormy seasons. The outdoor space is equally impressive, featuring a private pool and a serene view overlooking a beautiful lake. Conveniently located off US 441 close to Forest Hill Blvd.
Listing Agent
Real Property Management Sunstate License #3245535 Listed on: 10/27/2025
Home Details
Home Type
- Single Family
Est. Annual Taxes
- $10,926
Year Built
- Built in 2001
Parking
- 3 Car Attached Garage
- Garage Door Opener
Interior Spaces
- 2,729 Sq Ft Home
- 1-Story Property
- Ceiling Fan
- Family Room
- Den
- Tile Flooring
- Lake Views
- Fire and Smoke Detector
Kitchen
- Built-In Double Oven
- Microwave
- Ice Maker
- Dishwasher
- Disposal
Bedrooms and Bathrooms
- 4 Bedrooms
- Split Bedroom Floorplan
- 3 Full Bathrooms
- Dual Sinks
- Jettted Tub and Separate Shower in Primary Bathroom
Laundry
- Laundry Room
- Dryer
- Washer
Outdoor Features
- Private Pool
- Patio
Additional Features
- Lake Front
- Central Heating and Cooling System
Listing and Financial Details
- Property Available on 10/27/25
- Assessor Parcel Number 00424407010001670
- Seller Considering Concessions
Community Details
Recreation
- Pickleball Courts
- Community Pool
Additional Features
- Stonehaven Pud Subdivision
- Gated with Attendant
Matterport 3D Tour
Map
Source: BeachesMLS
MLS Number: R11135782
APN: 00-42-44-07-01-000-1670
- 1532 Stonehaven Estates Dr
- 9565 Via Elegante
- 9783 Via Grandezza W
- 9493 Via Elegante
- 9724 Via Grandezza W
- 9469 Via Elegante
- 9857 Via Grande W
- 1914 Via Castello
- 9350 Via Classico W
- 1258 Pebble Ridge Ln
- 9314 Via Classico W
- 9893 Woodworth Ct
- 9672 Wyeth Ct
- 9719 Wyeth Ct
- 9895 Shepard Place
- 2162 Stotesbury Way
- 825 Whippoorwill Trail
- 864 Whippoorwill Row
- 1875 Barnstable Rd
- 8873 Via Brilliante
- 1902 Via Castello
- 1282 Pebble Ridge Ln
- 9350 Via Classico W
- 1534 Newhaven Point Ln
- 9885 Woodworth Ct
- 9329 Via Grande W
- 9936 Woodworth Ct
- 9942 Shepard Place
- 1090 Quaye Lake Cir
- 1950 Polo Lake Blvd
- 2183 Widener Terrace
- 2333 Waburton Terrace
- 2324 Simonson Dr
- 1869 Barnstable Rd
- 10537 Pelican Dr
- 1742 Barnstable Rd
- 8854 Via Brilliante
- 10470 Pelican Dr
- 9814 Shepard Place
- 10454 Galleria St

