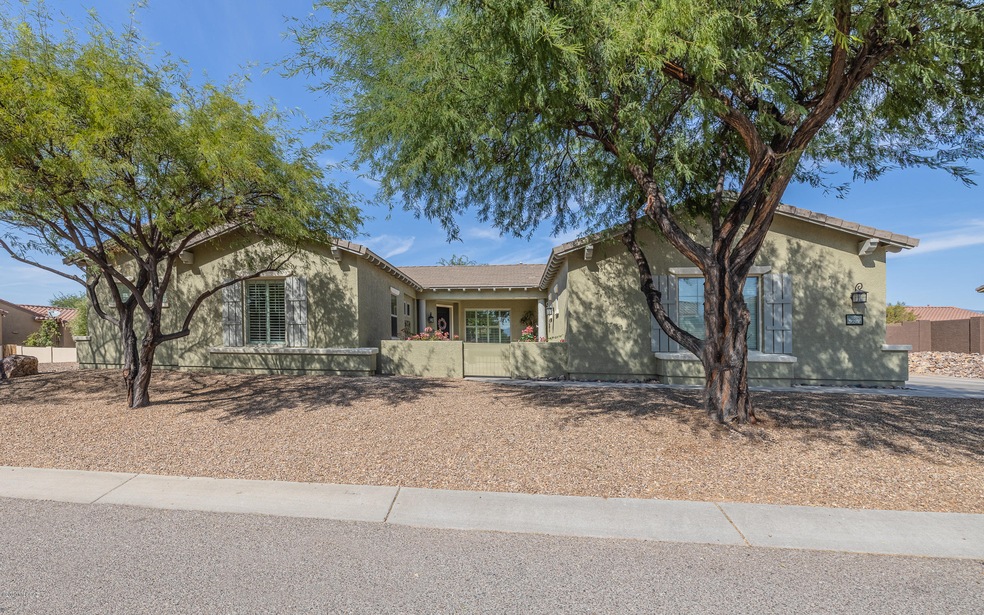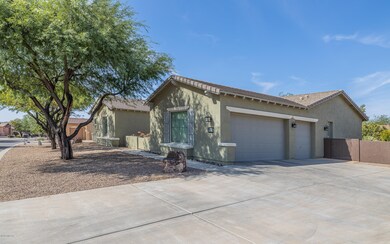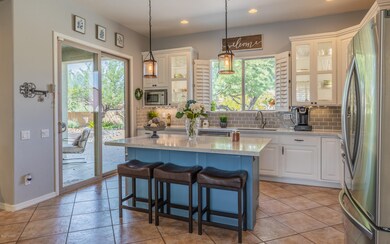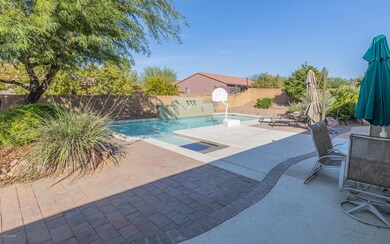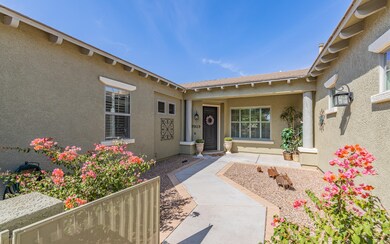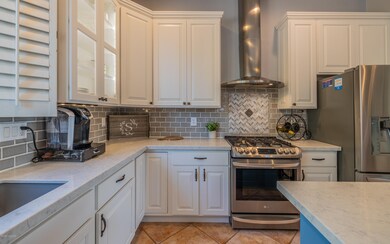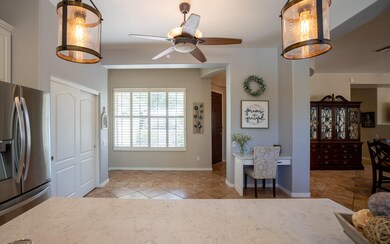
Estimated Value: $562,000 - $604,000
Highlights
- Private Pool
- 3 Car Garage
- Great Room
- Ocotillo Ridge Elementary School Rated A
- Waterfall on Lot
- Quartz Countertops
About This Home
As of November 2020Exceptional Home! Single Level Pulte Built with 2331 sq ft of living space with Owners Suite Plus two En Suites! Court Yard Entry takes you into a Beautiful White Recently Remodeled Kitchen with Quartz Counters - Simply Gorgeous! High ceilings - split floor plan. This home has the unique feature of a Roll-in Large Shower (Handicap accessible) and wide doorways. The pool also allows for Handicap Accessibility that works for everyone! The 0.34 Ac lot and 3 full car garage allows for storage & parking. Additional upgrades include neutral interior paint, large private covered patio with ceiling fans overlooking the backyard and pool with trees and plants that enhance your relaxing in this home. Needless to say this home will not last long!
Last Buyer's Agent
Pam Ruggeroli
Tierra Antigua Realty
Home Details
Home Type
- Single Family
Est. Annual Taxes
- $4,453
Year Built
- Built in 2004
Lot Details
- 0.34 Acre Lot
- Lot Dimensions are 128x120x117x120
- South Facing Home
- Block Wall Fence
- Shrub
- Paved or Partially Paved Lot
- Drip System Landscaping
- Landscaped with Trees
- Garden
- Property is zoned Vail - CR2
HOA Fees
- $25 Monthly HOA Fees
Home Design
- Frame With Stucco
- Tile Roof
Interior Spaces
- 2,331 Sq Ft Home
- Property has 1 Level
- Built In Speakers
- Built-In Desk
- Ceiling Fan
- Double Pane Windows
- Plantation Shutters
- Entrance Foyer
- Great Room
- Formal Dining Room
- Home Office
- Storage
- Property Views
Kitchen
- Breakfast Area or Nook
- Breakfast Bar
- Walk-In Pantry
- Gas Oven
- Gas Cooktop
- Microwave
- Dishwasher
- Stainless Steel Appliances
- Kitchen Island
- Quartz Countertops
- Disposal
Flooring
- Laminate
- Ceramic Tile
Bedrooms and Bathrooms
- 3 Bedrooms
- Split Bedroom Floorplan
- Walk-In Closet
- 3 Full Bathrooms
- Dual Flush Toilets
- Dual Vanity Sinks in Primary Bathroom
- Separate Shower in Primary Bathroom
- Soaking Tub
- Secondary Bathroom Separate Shower
- Exhaust Fan In Bathroom
Laundry
- Laundry Room
- Dryer
- Washer
Home Security
- Smart Thermostat
- Alarm System
Parking
- 3 Car Garage
- Extra Deep Garage
- Driveway
Accessible Home Design
- Roll-in Shower
- Bath Modification
- Accessible Hallway
- Handicap Convertible
- Doors with lever handles
- Doors are 32 inches wide or more
- No Interior Steps
Eco-Friendly Details
- North or South Exposure
Outdoor Features
- Private Pool
- Covered patio or porch
- Waterfall on Lot
Schools
- Ocotillo Ridge Elementary School
- Old Vail Middle School
- Empire High School
Utilities
- Forced Air Heating and Cooling System
- Heating System Uses Natural Gas
- Natural Gas Water Heater
- High Speed Internet
- Satellite Dish
- Cable TV Available
Community Details
- $400 HOA Transfer Fee
- Rincon Trails Association, Phone Number (520) 297-0797
- Built by Pulte
- Rincon Trails Subdivision
- The community has rules related to deed restrictions
Ownership History
Purchase Details
Purchase Details
Home Financials for this Owner
Home Financials are based on the most recent Mortgage that was taken out on this home.Purchase Details
Home Financials for this Owner
Home Financials are based on the most recent Mortgage that was taken out on this home.Purchase Details
Home Financials for this Owner
Home Financials are based on the most recent Mortgage that was taken out on this home.Purchase Details
Home Financials for this Owner
Home Financials are based on the most recent Mortgage that was taken out on this home.Purchase Details
Home Financials for this Owner
Home Financials are based on the most recent Mortgage that was taken out on this home.Similar Homes in Vail, AZ
Home Values in the Area
Average Home Value in this Area
Purchase History
| Date | Buyer | Sale Price | Title Company |
|---|---|---|---|
| Offutt David W | -- | None Listed On Document | |
| Offutt David W | -- | Long Title | |
| Offutt David W | $430,000 | Long Title Agency Inc | |
| Schuermann Robert W | $370,000 | Signature Ttl Agcy Of Az Llc | |
| Hartley Patrick J | $300,000 | Title Security Agency Of Ari | |
| Day Mary Elizabeth | -- | None Available | |
| Day William L | -- | -- | |
| Day William L | $228,911 | -- |
Mortgage History
| Date | Status | Borrower | Loan Amount |
|---|---|---|---|
| Open | Offutt David W | $41,000 | |
| Previous Owner | Offutt David W | $233,220 | |
| Previous Owner | Schuermann Robert W | $222,000 | |
| Previous Owner | Hartley Patrick J | $284,075 | |
| Previous Owner | Hartley Patrick J | $255,000 | |
| Previous Owner | Day Mary Elizabeth | $210,607 | |
| Previous Owner | Day Mary Elizabeth | $100,000 | |
| Previous Owner | Day William L | $183,128 |
Property History
| Date | Event | Price | Change | Sq Ft Price |
|---|---|---|---|---|
| 11/25/2020 11/25/20 | Sold | $430,000 | 0.0% | $184 / Sq Ft |
| 10/26/2020 10/26/20 | Pending | -- | -- | -- |
| 10/12/2020 10/12/20 | For Sale | $430,000 | +16.2% | $184 / Sq Ft |
| 07/31/2019 07/31/19 | Sold | $370,000 | 0.0% | $159 / Sq Ft |
| 07/01/2019 07/01/19 | Pending | -- | -- | -- |
| 06/04/2019 06/04/19 | For Sale | $370,000 | +23.3% | $159 / Sq Ft |
| 11/25/2013 11/25/13 | Sold | $300,000 | 0.0% | $129 / Sq Ft |
| 10/26/2013 10/26/13 | Pending | -- | -- | -- |
| 09/09/2013 09/09/13 | For Sale | $300,000 | -- | $129 / Sq Ft |
Tax History Compared to Growth
Tax History
| Year | Tax Paid | Tax Assessment Tax Assessment Total Assessment is a certain percentage of the fair market value that is determined by local assessors to be the total taxable value of land and additions on the property. | Land | Improvement |
|---|---|---|---|---|
| 2024 | $5,273 | $34,255 | -- | -- |
| 2023 | $5,087 | $32,623 | $0 | $0 |
| 2022 | $4,805 | $31,070 | $0 | $0 |
| 2021 | $4,778 | $28,181 | $0 | $0 |
| 2020 | $4,549 | $28,181 | $0 | $0 |
| 2019 | $4,484 | $28,311 | $0 | $0 |
| 2018 | $4,165 | $24,344 | $0 | $0 |
| 2017 | $4,057 | $24,344 | $0 | $0 |
| 2016 | $4,266 | $23,594 | $0 | $0 |
| 2015 | $4,266 | $22,471 | $0 | $0 |
Agents Affiliated with this Home
-
Deborah Wilson

Seller's Agent in 2020
Deborah Wilson
Long Realty
(520) 603-8234
8 in this area
116 Total Sales
-
P
Buyer's Agent in 2020
Pam Ruggeroli
Tierra Antigua Realty
-
Glenn Michael Nowacki
G
Seller's Agent in 2019
Glenn Michael Nowacki
Realty Executives Arizona Territory
(520) 240-6102
5 in this area
193 Total Sales
-

Buyer's Agent in 2019
Sigrid Ekrut
Long Realty Company
(520) 312-3005
145 Total Sales
-
L
Buyer Co-Listing Agent in 2019
Lisa Larkin
Long Realty Company
-
W. Walker
W
Seller's Agent in 2013
W. Walker
Tierra Antigua Realty
(520) 907-3971
1 in this area
5 Total Sales
Map
Source: MLS of Southern Arizona
MLS Number: 22025662
APN: 205-87-3900
- 14172 E Vardo Dr
- 9699 S San Esteban Dr
- 14212 E Vardo Dr
- 10095 S Telega Dr
- 14171 E Adeline Dr
- 14031 E Troika St
- 10115 S Great Plains Way
- 14242 E Adeline Dr
- 14241 E Bolster Dr
- 10218 S Hickory Wood Way
- 14237 E Spokeshave Dr
- 14029 E Stanhope Blvd
- 14239 E Axle Dr
- 14247 E Axle Dr
- 10269 S Wheel Spoke Ln
- 14263 E Via Sedan
- 13975 E Stanhope Blvd
- 10241 S Wagonette Ave
- 13776 E Placita La Madrona
- 14007 E Via Cerro Del Molino
- 9919 S Camino de La Calinda
- 9888 S Camino de La Artina
- 9923 S Camino de La Calinda
- 9915 S Camino de La Calinda
- 9886 S Camino de La Artina
- 9918 S Camino de La Calinda
- 9922 S Camino de La Calinda
- 9884 S Camino de La Artina
- 9892 S Camino de La Artina
- 9914 S Camino de La Calinda
- 9927 S Camino de La Calinda
- 9911 S Camino de La Calinda
- 9926 S Camino de La Calinda
- 9887 S Camino de La Artina
- 9910 S Camino de La Calinda
- 14197 E Camino Galante
- 9883 S Camino de La Artina
- 9930 S Camino de La Calinda
- 9931 S Camino de La Calinda
- 9907 S Camino de La Calinda
