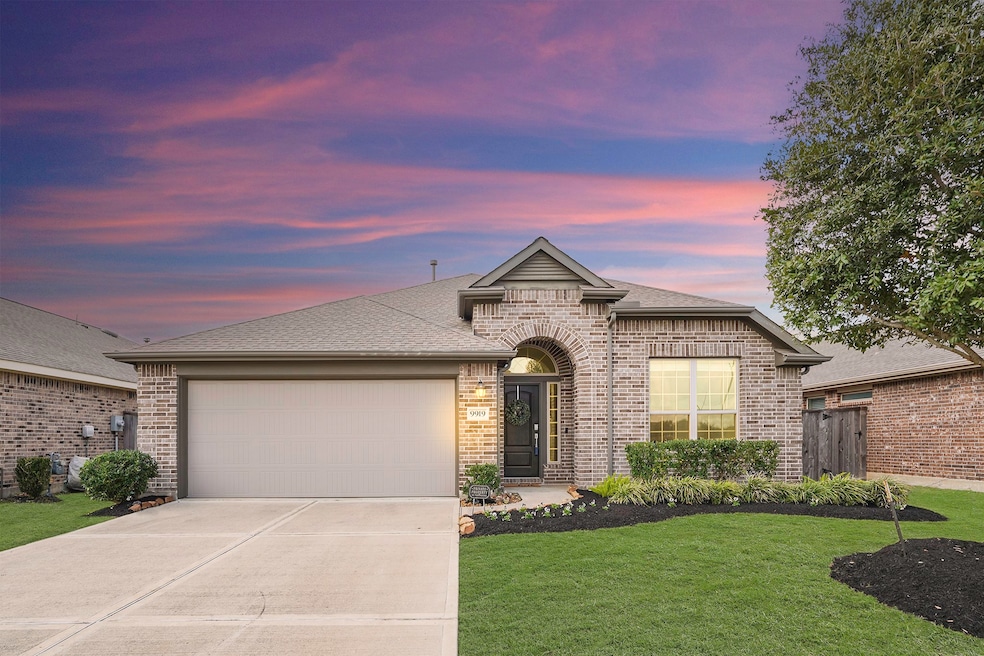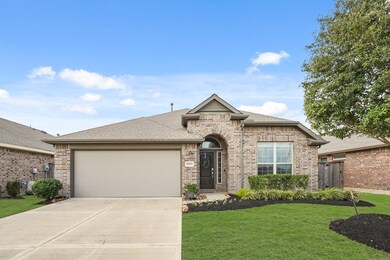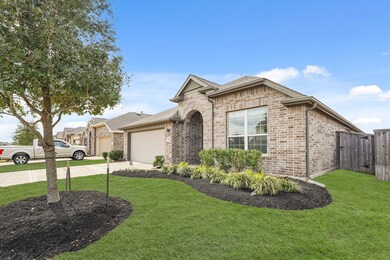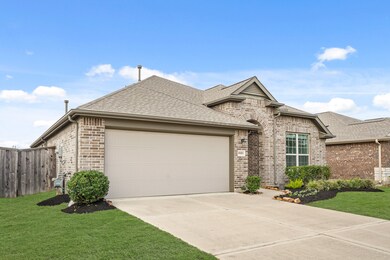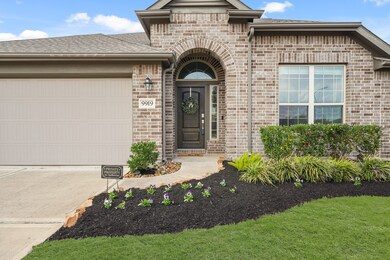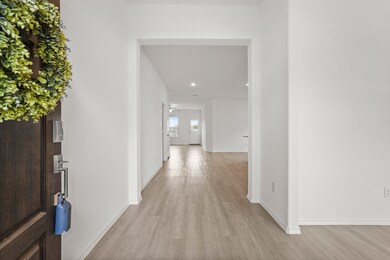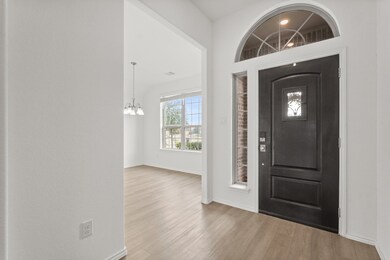9919 Willow Crown Ln Richmond, TX 77406
Highlights
- ENERGY STAR Certified Homes
- Clubhouse
- Pond
- Bentley Elementary School Rated A
- Deck
- Traditional Architecture
About This Home
LIKE NEW CONDITION! Includes full year round lawn service, all appliances! 3 bedroom+ formal dining, 2 bath, 1 story, premium greenbelt lot with no direct back neighbors zoned to BRAND NEW LCISD school complex! 2020 Energy Star Certified, Smart Home w electronic deadbolt, Smart thermostat & garage opener! Entire home LVP flooring w/ plush carpet in 3 beds. Popular floor plan great for living & entertaining; Open centerpiece chef's island kitchen w granite, 42" cabinets, backsplash & walkin pantry. Primary Suite w sep tub/shower, double sinks & walk in closet! Enjoy the covered patio w extended concrete & natural light of no back neighbors w greenbelt instead. Double pane windows, 16 Seer AC, PEX, radiant attic barrier, 25yr 3tab Roof Shingles, blinds, gutters, sprinklers zoned to BRAND NEW TECH SCHOOLS. Amenity Center w splash pad, pool, park, lake & walking trails! Westpark/99, Shopping at Lakes of Bella Terra + Cinco Ranch. Turn key w all incl, W/D upon request! A++ local landlords!
Home Details
Home Type
- Single Family
Est. Annual Taxes
- $7,616
Year Built
- Built in 2020
Lot Details
- 6,361 Sq Ft Lot
- Lot Dimensions are 50 x 127
- Southeast Facing Home
- Back Yard Fenced
- Sprinkler System
Parking
- 2 Car Attached Garage
- Garage Door Opener
- Driveway
- Additional Parking
Home Design
- Traditional Architecture
- Radiant Barrier
Interior Spaces
- 1,785 Sq Ft Home
- 1-Story Property
- High Ceiling
- Window Treatments
- Formal Entry
- Family Room Off Kitchen
- Living Room
- Breakfast Room
- Dining Room
Kitchen
- Electric Oven
- Gas Cooktop
- Free-Standing Range
- Microwave
- Dishwasher
- Kitchen Island
- Granite Countertops
- Disposal
Flooring
- Carpet
- Vinyl Plank
- Vinyl
Bedrooms and Bathrooms
- 3 Bedrooms
- 2 Full Bathrooms
- Double Vanity
- Bathtub with Shower
- Separate Shower
Laundry
- Dryer
- Washer
Home Security
- Security System Owned
- Fire and Smoke Detector
Eco-Friendly Details
- ENERGY STAR Qualified Appliances
- Energy-Efficient Windows with Low Emissivity
- Energy-Efficient Exposure or Shade
- Energy-Efficient HVAC
- Energy-Efficient Lighting
- Energy-Efficient Insulation
- ENERGY STAR Certified Homes
- Energy-Efficient Thermostat
Outdoor Features
- Pond
- Deck
- Patio
Schools
- Bentley Elementary School
- Banks Middle School
- Tomas High School
Utilities
- Central Heating and Cooling System
- Heating System Uses Gas
- Programmable Thermostat
- Municipal Trash
- Cable TV Available
Listing and Financial Details
- Property Available on 11/22/25
- Long Term Lease
Community Details
Overview
- Front Yard Maintenance
- Creekside Ranch Subdivision
- Greenbelt
Amenities
- Picnic Area
- Clubhouse
Recreation
- Community Playground
- Community Pool
- Park
- Trails
Pet Policy
- Call for details about the types of pets allowed
- Pet Deposit Required
Map
Source: Houston Association of REALTORS®
MLS Number: 31424373
APN: 2708-11-002-0030-901
- 25919 Rose Frost Ct
- 25911 Rose Frost Ct
- 25831 Rosin Lake Ln
- 25931 Dancing Stream Ct
- 9726 Dancing Grass Dr
- 10143 Lilac Croft Ln
- 26302 Stonedale View Dr
- 9630 Dancing Grass Dr
- 25907 Azure Rock Ln
- 10403 W Hidden Lake Ln
- 25935 Horizon Star Ln
- 10419 W Hidden Lake Ln
- 26119 Beaming Zenith Way
- 10427 Shining Dawn Way
- 000 W Hidden Lake Ln
- 26110 Lazywaters Dr
- 10427 Cecilia Star Ln
- 10419 Rigel Ridge Way
- 26307 Cloverbank Ln
- 9431 Summer River Dr
- 10014 Granite Grove Ln
- 9822 Copper Ranch Trail
- 26314 Stonedale View Dr
- 26119 Beaming Zenith Way
- 10410 Carina Cloud Ln
- 10503 Shining Dawn Way
- 10518 Cecilia Star Ln
- 10514 Rigel Ridge Way
- 10535 Cecilia Star Ln
- 10522 Rigel Ridge Way
- 10602 W Hidden Lake Ln
- 26119 Radiant River Trail
- 10574 Cecilia Star Ln
- 8006 Bunch Grass Ln
- 10719 Klaria Crescent Ct
- 25418 Junction Meadow Trail
- 8123 Cheyenne Hills Trail
- 10507 Halley Ln
- 419 Twilight Meadow Way
- 26535 Hypatia Trace
