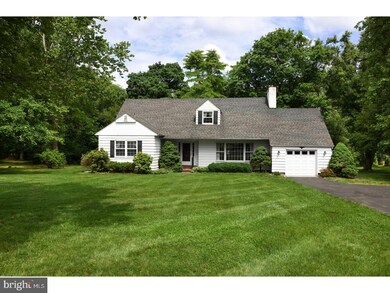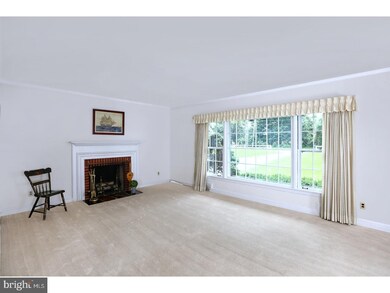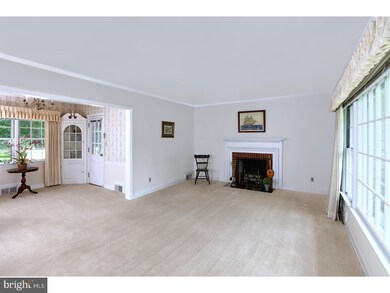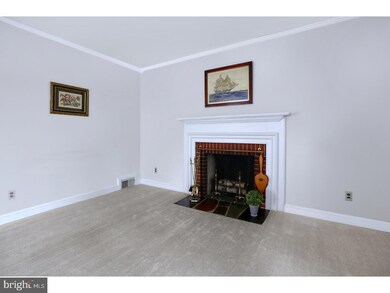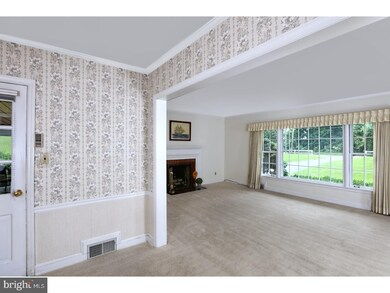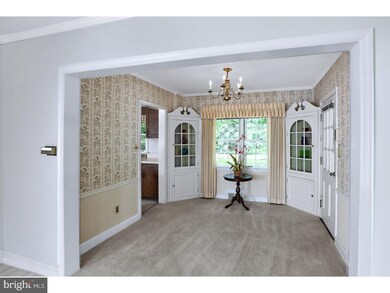
992 Canal Rd Princeton, NJ 08540
Griggstown NeighborhoodEstimated Value: $602,000 - $697,000
Highlights
- Cape Cod Architecture
- Wood Flooring
- 1 Car Direct Access Garage
- Deck
- No HOA
- Porch
About This Home
As of December 2018Charming Griggstown Cape on 3.9 acres, w/4 bedrooms and 2 full baths. Hardwood and flagstone flooring; original owners, meticulously maintained. Fabulous rural location close to everything! The roof was replaced in 2005 with 30-year-shingles and the dual zone central AC in 2007. A gas furnace and humidifier were upgraded in 2012. Minutes from Princeton, close to universities, schools and commuter routes, this solid home is located in the Griggstown Historic District, which is on the National Register of Historic Places. Many native artifacts have been found on the property that borders the Delaware and Raritan Canal. Just lovely .. a very sweet home!
Last Listed By
Callaway Henderson Sotheby's Int'l-Princeton License #1326481 Listed on: 06/11/2018

Home Details
Home Type
- Single Family
Est. Annual Taxes
- $8,450
Year Built
- Built in 1951
Lot Details
- 3.9 Acre Lot
- Level Lot
- Property is in good condition
- Property is zoned CP
Parking
- 1 Car Direct Access Garage
- 2 Open Parking Spaces
- Garage Door Opener
Home Design
- Cape Cod Architecture
- Shingle Roof
- Wood Siding
Interior Spaces
- 1,659 Sq Ft Home
- Property has 2 Levels
- Brick Fireplace
- Living Room
- Dining Room
Kitchen
- Eat-In Kitchen
- Butlers Pantry
Flooring
- Wood
- Stone
Bedrooms and Bathrooms
- 4 Bedrooms
- En-Suite Primary Bedroom
- 2 Full Bathrooms
Basement
- Basement Fills Entire Space Under The House
- Laundry in Basement
Outdoor Features
- Deck
- Porch
Schools
- Franklin Park Elementary School
- Franklin Township High School
Utilities
- Forced Air Heating and Cooling System
- Heating System Uses Gas
- Well
- Natural Gas Water Heater
- On Site Septic
Community Details
- No Home Owners Association
Listing and Financial Details
- Tax Lot 00024
- Assessor Parcel Number 08-00019-00024
Ownership History
Purchase Details
Home Financials for this Owner
Home Financials are based on the most recent Mortgage that was taken out on this home.Similar Homes in Princeton, NJ
Home Values in the Area
Average Home Value in this Area
Purchase History
| Date | Buyer | Sale Price | Title Company |
|---|---|---|---|
| Thorne Kenneth | $410,000 | Monmouth Title Agency Inc |
Mortgage History
| Date | Status | Borrower | Loan Amount |
|---|---|---|---|
| Open | Thorne Kenneth | $328,000 |
Property History
| Date | Event | Price | Change | Sq Ft Price |
|---|---|---|---|---|
| 12/28/2018 12/28/18 | Sold | $410,000 | -8.9% | $247 / Sq Ft |
| 10/31/2018 10/31/18 | Pending | -- | -- | -- |
| 07/25/2018 07/25/18 | For Sale | $450,000 | 0.0% | $271 / Sq Ft |
| 07/25/2018 07/25/18 | Pending | -- | -- | -- |
| 06/11/2018 06/11/18 | For Sale | $450,000 | -- | $271 / Sq Ft |
Tax History Compared to Growth
Tax History
| Year | Tax Paid | Tax Assessment Tax Assessment Total Assessment is a certain percentage of the fair market value that is determined by local assessors to be the total taxable value of land and additions on the property. | Land | Improvement |
|---|---|---|---|---|
| 2024 | $9,918 | $550,100 | $415,400 | $134,700 |
| 2023 | $8,709 | $453,100 | $318,400 | $134,700 |
| 2022 | $8,009 | $394,900 | $260,200 | $134,700 |
| 2021 | $6,247 | $375,500 | $240,800 | $134,700 |
| 2020 | $8,263 | $365,800 | $231,100 | $134,700 |
| 2019 | $8,366 | $365,800 | $231,100 | $134,700 |
| 2018 | $8,450 | $365,800 | $231,100 | $134,700 |
| 2017 | $8,483 | $365,800 | $231,100 | $134,700 |
| 2016 | $8,556 | $365,800 | $231,100 | $134,700 |
| 2015 | $8,498 | $365,800 | $231,100 | $134,700 |
| 2014 | $8,120 | $365,800 | $231,100 | $134,700 |
Agents Affiliated with this Home
-
Wendy Neusner
W
Seller's Agent in 2018
Wendy Neusner
Callaway Henderson Sotheby's Int'l-Princeton
(609) 234-3355
20 Total Sales
-
Susan Bakes

Buyer's Agent in 2018
Susan Bakes
RE/MAX
(732) 646-2627
1 in this area
14 Total Sales
Map
Source: Bright MLS
MLS Number: 1001823710
APN: 08-00019-0000-00024
- 64 Mosher Rd
- 596 Millstone River Rd
- 40 Berkley Ave
- 47 Livingston Dr
- 900 Canal Rd
- 12 Hills Dr
- 43 Rosewood Ct
- 6 Riverview Terrace
- 421 Brentwood Blvd
- 31 Riverview Terrace
- 434 Bellemead Griggstown Rd
- 434 Belle Mead-Griggstown Rd
- 10 Stacy Dr
- 9 Evergreen Ct
- 236 Berkley Ave
- 81 Coppermine Rd
- 19 Camden Rd
- 56 Riverview Terrace
- 17 Steeple Dr
- 4 Wraight Ct
- 992 Canal Rd
- 986 Canal Rd
- 1008 Canal Rd
- 501 Bunker Hill Rd
- 491 Bunker Hill Rd
- 1005 Canal Rd
- 483 Bunker Hill Rd
- 1009 Canal Rd
- 2 Three Acre Ln
- 1016 Canal Rd
- 1 Three Acre Ln
- 981 Canal Rd
- 20 Crescent Dr
- 1013 Canal Rd
- 7 Three Acre Ln
- 469 Bunker Hill Rd
- 6 Dogwood Ln
- 964 Canal Rd
- 2 Dogwood Ln
- 12 Crescent Dr

