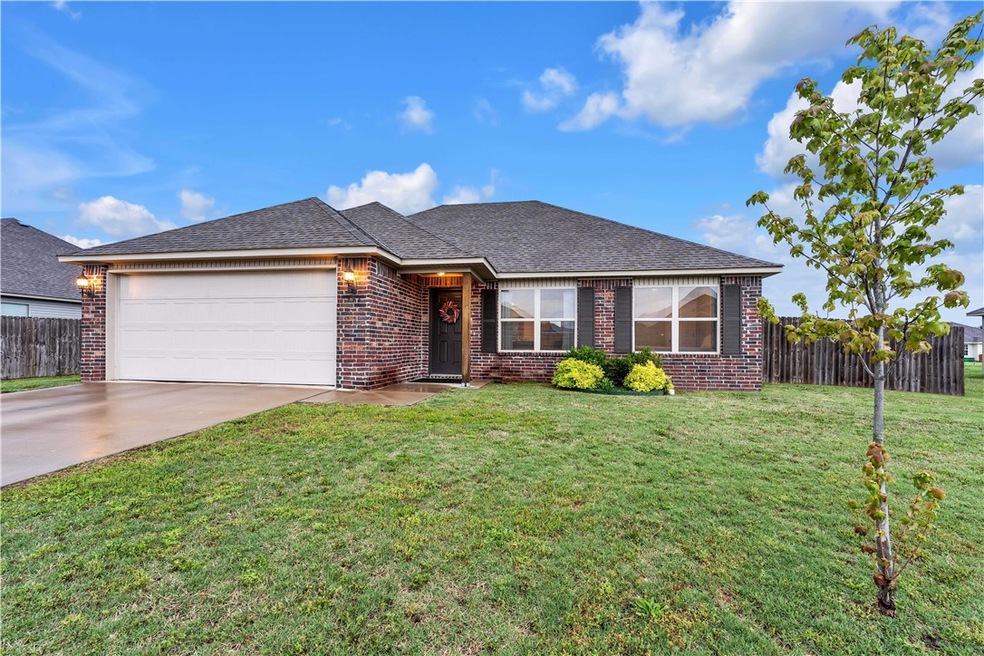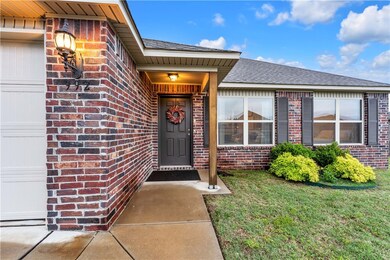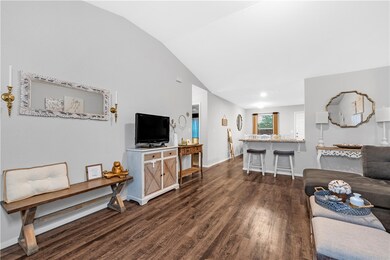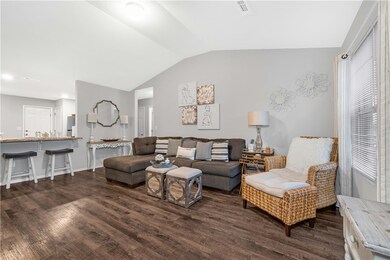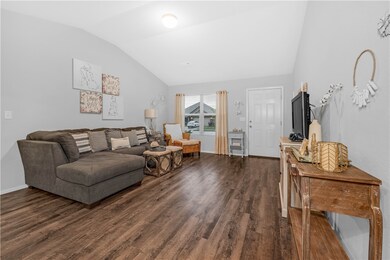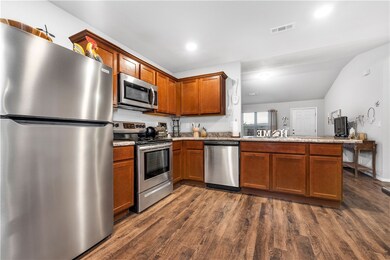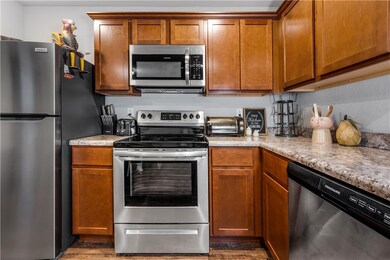
992 Maddy St Elkins, AR 72727
Highlights
- Traditional Architecture
- Cathedral Ceiling
- Covered patio or porch
- Elkins Middle School Rated 9+
- Attic
- 2 Car Attached Garage
About This Home
As of June 2023Super cute 3 bed/2 bath home in Stokenbury Farms in excellent condition. Large main bedroom with ensuite bath and large walk-in closet. Stainless steal appliances in the kitchen with pantry. Split floorplan with luxury vinyl plank flooring and carpet. New paint in the owners suite and guest bedroom. Lovely hillside views with plenty of room for gardens or pets in the spacious backyard with 6-foot privacy fence, double side gate and covered back porch. Separate laundry room and covered back porch. Living room and main bedroom are wired for ceiling fans. Close to schools and shopping.
Last Agent to Sell the Property
Lindsey & Associates Inc License #EB00081886 Listed on: 05/11/2023

Home Details
Home Type
- Single Family
Est. Annual Taxes
- $1,136
Year Built
- Built in 2019
Lot Details
- 0.27 Acre Lot
- Privacy Fence
- Wood Fence
- Back Yard Fenced
- Landscaped
- Cleared Lot
HOA Fees
- $10 Monthly HOA Fees
Home Design
- Traditional Architecture
- Slab Foundation
- Shingle Roof
- Architectural Shingle Roof
- Vinyl Siding
Interior Spaces
- 1,300 Sq Ft Home
- 1-Story Property
- Cathedral Ceiling
- Double Pane Windows
- Vinyl Clad Windows
- Blinds
- Carpet
- Fire and Smoke Detector
- Washer and Dryer Hookup
- Attic
Kitchen
- Eat-In Kitchen
- Electric Range
- Microwave
- Plumbed For Ice Maker
- Dishwasher
- Disposal
Bedrooms and Bathrooms
- 3 Bedrooms
- Split Bedroom Floorplan
- Walk-In Closet
- 2 Full Bathrooms
Parking
- 2 Car Attached Garage
- Garage Door Opener
Outdoor Features
- Covered patio or porch
Utilities
- Cooling Available
- Heating Available
- Programmable Thermostat
- Electric Water Heater
- Cable TV Available
Listing and Financial Details
- Tax Lot 76
Community Details
Overview
- Stokenbury Farms Sub Subdivision
Amenities
- Shops
Ownership History
Purchase Details
Home Financials for this Owner
Home Financials are based on the most recent Mortgage that was taken out on this home.Purchase Details
Home Financials for this Owner
Home Financials are based on the most recent Mortgage that was taken out on this home.Purchase Details
Similar Homes in the area
Home Values in the Area
Average Home Value in this Area
Purchase History
| Date | Type | Sale Price | Title Company |
|---|---|---|---|
| Warranty Deed | $210,900 | First National Title | |
| Warranty Deed | $162,504 | First National Title | |
| Quit Claim Deed | -- | -- |
Mortgage History
| Date | Status | Loan Amount | Loan Type |
|---|---|---|---|
| Open | $207,079 | FHA | |
| Previous Owner | $159,560 | FHA |
Property History
| Date | Event | Price | Change | Sq Ft Price |
|---|---|---|---|---|
| 07/21/2025 07/21/25 | For Sale | $254,000 | 0.0% | $195 / Sq Ft |
| 06/14/2023 06/14/23 | Sold | $254,000 | +1.6% | $195 / Sq Ft |
| 05/24/2023 05/24/23 | Pending | -- | -- | -- |
| 05/11/2023 05/11/23 | For Sale | $249,900 | +18.5% | $192 / Sq Ft |
| 01/14/2022 01/14/22 | Sold | $210,900 | +2.9% | $162 / Sq Ft |
| 12/15/2021 12/15/21 | Pending | -- | -- | -- |
| 10/26/2021 10/26/21 | For Sale | $204,900 | +26.1% | $158 / Sq Ft |
| 01/06/2020 01/06/20 | Sold | $162,504 | +3.7% | $125 / Sq Ft |
| 12/07/2019 12/07/19 | Pending | -- | -- | -- |
| 09/16/2019 09/16/19 | For Sale | $156,679 | -- | $121 / Sq Ft |
Tax History Compared to Growth
Tax History
| Year | Tax Paid | Tax Assessment Tax Assessment Total Assessment is a certain percentage of the fair market value that is determined by local assessors to be the total taxable value of land and additions on the property. | Land | Improvement |
|---|---|---|---|---|
| 2024 | $2,463 | $45,700 | $7,000 | $38,700 |
| 2023 | $2,111 | $45,700 | $7,000 | $38,700 |
| 2022 | $1,136 | $27,230 | $5,670 | $21,560 |
| 2021 | $1,511 | $27,230 | $5,670 | $21,560 |
| 2020 | $1,509 | $27,230 | $5,670 | $21,560 |
| 2019 | $256 | $4,590 | $4,590 | $0 |
| 2018 | $256 | $4,590 | $4,590 | $0 |
| 2017 | $127 | $2,300 | $2,300 | $0 |
| 2016 | $152 | $2,300 | $2,300 | $0 |
| 2015 | $127 | $2,300 | $2,300 | $0 |
| 2014 | $152 | $2,300 | $2,300 | $0 |
Agents Affiliated with this Home
-
Jasmine Traylor
J
Seller's Agent in 2025
Jasmine Traylor
Rowe Real Estate
2 in this area
37 Total Sales
-
Jennifer M Sims

Seller's Agent in 2023
Jennifer M Sims
Lindsey & Associates Inc
(479) 841-5636
5 in this area
131 Total Sales
-
The Limbird Team
T
Buyer's Agent in 2023
The Limbird Team
Limbird Real Estate Group
(844) 955-7368
22 in this area
2,564 Total Sales
-
Matt Mulson
M
Seller's Agent in 2022
Matt Mulson
Coldwell Banker Harris McHaney & Faucette -Fayette
(479) 879-0916
4 in this area
49 Total Sales
-
A
Seller's Agent in 2020
Annabelle Trout
Rausch Coleman Realty Group, LLC
Map
Source: Northwest Arkansas Board of REALTORS®
MLS Number: 1245784
APN: 745-01149-000
- 944 Maddy St
- 1017 Richland Creek Ave
- 1459 Frisco Track Trace
- 699 Kenneth St
- 679 Richland Creek Ave
- 687 Kenneth St
- 660 Saydi St
- 649 Kenneth St
- 607 Jason St
- 580 Jason St
- 579 Jason St
- 568 Jason St
- 567 Jason St
- 554 Jason St
- 540 Jason St
- 528 Jason St
- 514 Jason St
- 500 Jason St
- 488 Jason St
- 11.74 AC N Center St
