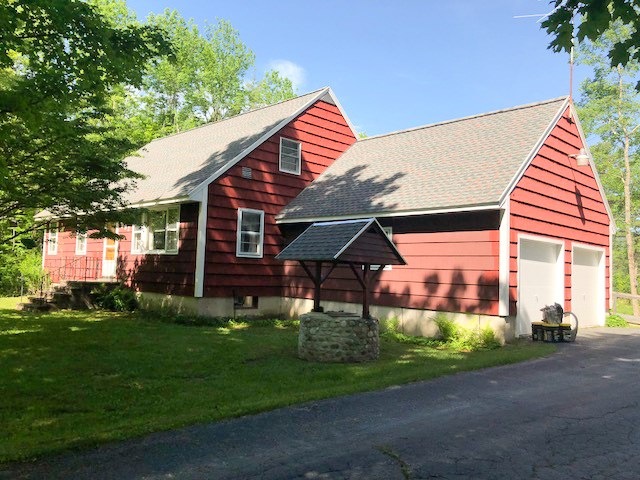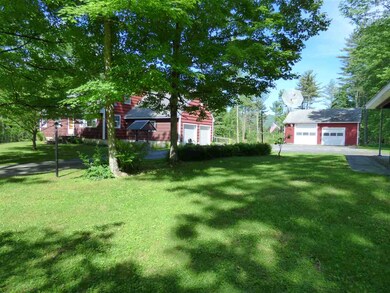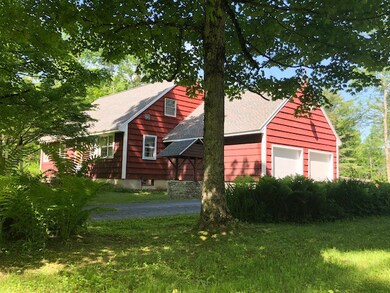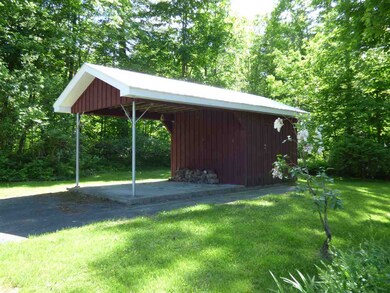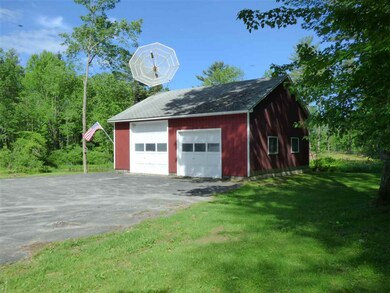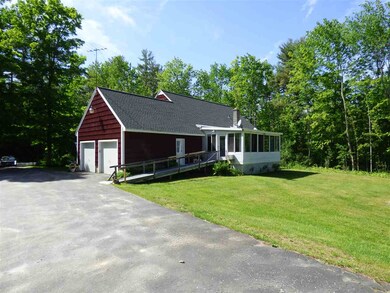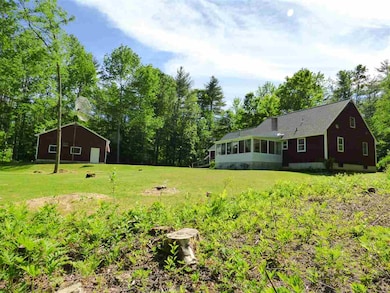
992 Maple Hill Rd Arlington, VT 05250
Estimated Value: $336,738 - $415,000
Highlights
- 4.2 Acre Lot
- Countryside Views
- Pond
- Cape Cod Architecture
- Wood Burning Stove
- Wood Flooring
About This Home
As of March 2019Get away to this gorgeous 4 bedroom, 2 and half bath cape style home situated on 4.2 acres in Arlington. Offering country kitchen, dining room, living room, master bedroom with half bath and new hardwood floors on the main level. and also a rear sun room with wood stove. The second level has a full bathroom, 2 large bedrooms both with gorgeous hardwood floors. All of this situated on a private 4.2 acres with a 2 car attached garage, a garden shed with portico and an over-sized 2 car detached garage with hydraulic lift and wood burning stove, perfect for a car enthusiast. Highly accredited school district and so much more. Short distance to skiing and outlet shopping. This is a must see home.
Last Agent to Sell the Property
KW Vermont - Brenda Jones Real Estate Group License #081.0000988 Listed on: 06/01/2018

Home Details
Home Type
- Single Family
Est. Annual Taxes
- $4,192
Year Built
- Built in 1970
Lot Details
- 4.2 Acre Lot
- Dirt Road
- Lot Sloped Up
Parking
- 4 Car Garage
- Gravel Driveway
Home Design
- Cape Cod Architecture
- Concrete Foundation
- Wood Frame Construction
- Architectural Shingle Roof
- Shingle Siding
Interior Spaces
- 2-Story Property
- Central Vacuum
- Wood Burning Stove
- Countryside Views
- Electric Range
Flooring
- Wood
- Carpet
- Ceramic Tile
Bedrooms and Bathrooms
- 4 Bedrooms
- Bathroom on Main Level
- Walk-in Shower
Basement
- Basement Fills Entire Space Under The House
- Interior Basement Entry
Home Security
- Home Security System
- Fire and Smoke Detector
Accessible Home Design
- Grab Bar In Bathroom
- Handicap Modified
- Stepless Entry
- Low Pile Carpeting
Outdoor Features
- Pond
- Shed
Utilities
- Forced Air Heating System
- Heating System Uses Oil
- Drilled Well
- Liquid Propane Gas Water Heater
- Septic Tank
Ownership History
Purchase Details
Purchase Details
Purchase Details
Similar Homes in Arlington, VT
Home Values in the Area
Average Home Value in this Area
Purchase History
| Date | Buyer | Sale Price | Title Company |
|---|---|---|---|
| Baumann Edmund Joseph | $80,000 | -- | |
| Baumann Edmund Joseph | -- | -- | |
| Baumann Carol A | -- | -- |
Property History
| Date | Event | Price | Change | Sq Ft Price |
|---|---|---|---|---|
| 03/22/2019 03/22/19 | Sold | $241,000 | +0.5% | $141 / Sq Ft |
| 02/13/2019 02/13/19 | Pending | -- | -- | -- |
| 11/07/2018 11/07/18 | Price Changed | $239,900 | -4.0% | $140 / Sq Ft |
| 07/27/2018 07/27/18 | Price Changed | $249,900 | -3.8% | $146 / Sq Ft |
| 06/01/2018 06/01/18 | For Sale | $259,900 | -- | $152 / Sq Ft |
Tax History Compared to Growth
Tax History
| Year | Tax Paid | Tax Assessment Tax Assessment Total Assessment is a certain percentage of the fair market value that is determined by local assessors to be the total taxable value of land and additions on the property. | Land | Improvement |
|---|---|---|---|---|
| 2021 | $0 | $255,800 | $56,700 | $199,100 |
| 2020 | $0 | $240,200 | $76,700 | $163,500 |
| 2019 | $0 | $240,200 | $76,700 | $163,500 |
| 2018 | $0 | $240,200 | $76,700 | $163,500 |
| 2017 | $0 | $240,200 | $76,700 | $163,500 |
| 2016 | $0 | $240,200 | $76,700 | $163,500 |
| 2015 | -- | $2,402 | $0 | $0 |
| 2014 | -- | $2,402 | $0 | $0 |
| 2013 | -- | $2,402 | $0 | $0 |
Agents Affiliated with this Home
-
Brenda Jones

Seller's Agent in 2019
Brenda Jones
KW Vermont - Brenda Jones Real Estate Group
(802) 442-3344
2 in this area
100 Total Sales
-
Margretta Fischer

Buyer's Agent in 2019
Margretta Fischer
Wohler Realty Group
(802) 379-4055
63 in this area
225 Total Sales
Map
Source: PrimeMLS
MLS Number: 4697800
APN: 015-005-11250
- 01 Old Depot Rd
- 716 Ball Mountain Rd
- 3160 Vermont Route 7a
- 357 Kansas Rd
- 84 Jasper Ln
- 0 Glastenbury Rd Unit 5019171
- 530 Vermont 313
- 30 River Rd
- 5529 Vt Route 7a
- 1283 Hidden Valley Rd
- 0 Vermont Route 313 W
- 72 Mckee Rd
- 0 Tunic Rd
- 00 Red Mountain Rd
- 0 Alden Ln
- 27 Sandgate Rd
- 935 Shaftsbury Hollow Rd
- 1044 Berwall Rd
- 1516 W Mountain Rd
- 124 Bates Rd
- 992 Maple Hill Rd
- 1049 Maple Hill Rd
- 922 Maple Hill Rd
- 1148 Maple Hill Rd
- 00 Maple Hill Rd
- 1387 Maple Hill Rd
- 64 Blackberry Ridge
- 1384 Maple Hill Rd
- 622 Maple Hill Rd
- 57 Blackberry Ridge
- 74 Gordons Way
- 19 Blackberry Ridge
- 106 Gordons Way
- 00 Butternut Gutter
- 1435 Maple Hill Rd
- 675 Butternut Gutter
- 701 Butternut Gutter
- 908 Butternut Gutter
- 653 Butternut Gutter
- 487 Butternut Gutter
