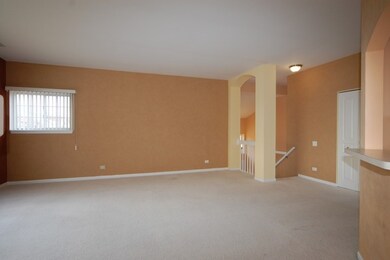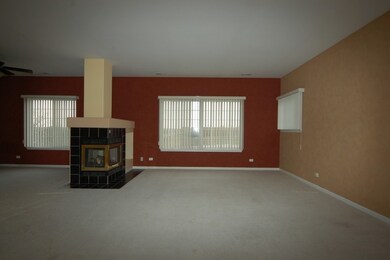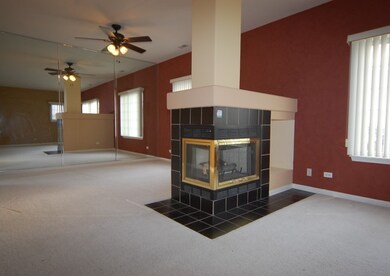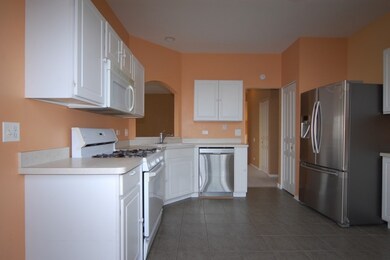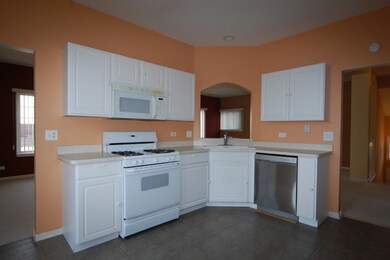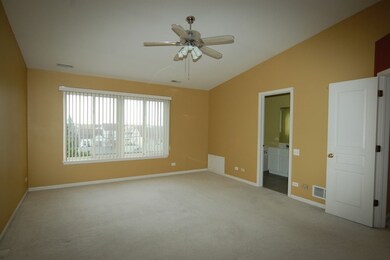
992 Mesa Dr Unit 1 Elgin, IL 60123
College Green NeighborhoodHighlights
- Water Views
- Deck
- Vaulted Ceiling
- South Elgin High School Rated A-
- Wetlands Adjacent
- Whirlpool Bathtub
About This Home
As of May 2016Bright, spacious, 3 Bedroom 2 full Baths townhome on a cul-de-sac with attached 2 car garage. This recently painted 2nd floor unit has 9 foot ceilings and a large eat in Kitchen with extra buit in cabinet and has sliding glass door to Deck with tranquil views of the the nature area. Enjoy a Large Master Bedroom with large soaker tub and separate shower and Majestic Vaulted Ceilings with a large walk in closet. Large living room with gas fire place is connected to the formal dining and offer a great open space for entertaining and for making life long memories. Quick close is possible, not a short sale. No FHA.
Last Agent to Sell the Property
Berkshire Hathaway HomeServices Starck Real Estate License #475139297 Listed on: 03/18/2016

Property Details
Home Type
- Condominium
Year Built
- 1998
Lot Details
- Wetlands Adjacent
- Southern Exposure
HOA Fees
- $195 per month
Parking
- Attached Garage
- Garage Door Opener
- Driveway
- Parking Included in Price
- Garage Is Owned
Home Design
- Brick Exterior Construction
- Slab Foundation
- Frame Construction
- Asphalt Shingled Roof
- Vinyl Siding
Interior Spaces
- Vaulted Ceiling
- Attached Fireplace Door
- Gas Log Fireplace
- Storage
- Water Views
Kitchen
- Breakfast Bar
- Dishwasher
Bedrooms and Bathrooms
- Primary Bathroom is a Full Bathroom
- Whirlpool Bathtub
- Separate Shower
Laundry
- Laundry on main level
- Dryer
- Washer
Home Security
Eco-Friendly Details
- North or South Exposure
Outdoor Features
- Balcony
- Deck
Utilities
- Forced Air Heating and Cooling System
- Heating System Uses Gas
- Cable TV Available
Listing and Financial Details
- Homeowner Tax Exemptions
- $5,400 Seller Concession
Community Details
Pet Policy
- Pets Allowed
Additional Features
- Common Area
- Storm Screens
Similar Homes in Elgin, IL
Home Values in the Area
Average Home Value in this Area
Property History
| Date | Event | Price | Change | Sq Ft Price |
|---|---|---|---|---|
| 05/13/2016 05/13/16 | Sold | $137,850 | -1.5% | $87 / Sq Ft |
| 03/25/2016 03/25/16 | Pending | -- | -- | -- |
| 03/18/2016 03/18/16 | For Sale | $139,900 | +64.0% | $89 / Sq Ft |
| 12/31/2013 12/31/13 | Sold | $85,299 | +3.4% | $54 / Sq Ft |
| 10/07/2013 10/07/13 | Pending | -- | -- | -- |
| 09/30/2013 09/30/13 | Price Changed | $82,500 | -9.3% | $52 / Sq Ft |
| 09/25/2013 09/25/13 | For Sale | $91,000 | 0.0% | $58 / Sq Ft |
| 09/17/2013 09/17/13 | Pending | -- | -- | -- |
| 09/12/2013 09/12/13 | For Sale | $91,000 | 0.0% | $58 / Sq Ft |
| 09/05/2013 09/05/13 | Pending | -- | -- | -- |
| 09/04/2013 09/04/13 | For Sale | $91,000 | -- | $58 / Sq Ft |
Tax History Compared to Growth
Agents Affiliated with this Home
-
Jon Johnson Global

Seller's Agent in 2016
Jon Johnson Global
Berkshire Hathaway HomeServices Starck Real Estate
(847) 271-7123
99 Total Sales
-
Lucy Rodriguez

Buyer's Agent in 2016
Lucy Rodriguez
The McDonald Group
(847) 207-1306
1 in this area
25 Total Sales
-
C
Seller's Agent in 2013
Christopher LaRocco
Carrington R E Services LLC
-
R
Buyer's Agent in 2013
Robert Phan
Prospect Equities Real Estate
Map
Source: Midwest Real Estate Data (MRED)
MLS Number: MRD09169010
- 2366 Nantucket Ln
- 2370 Nantucket Ln
- 2337 Nantucket Ln
- 2352 Cove Ct Unit 125B
- 830 Baltusrol Dr
- 763 Verde Vista Ct Unit 612C
- 761 Verde Vista Ct Unit 611F
- 2038 College Green Dr
- 765 Columbine Dr
- 1436 Marleigh Ln
- 883 Ravine Ct
- 27 Farmington Ct
- 1370 Marleigh Ln
- 2451 Rolling Ridge
- 9N564 Flora Dr
- 1459 S Blackhawk Cir
- 1458 Woodland Dr
- 1077 Crane Point
- 1682 College Green Dr Unit 2
- 1621 Saint Andrews Cir

