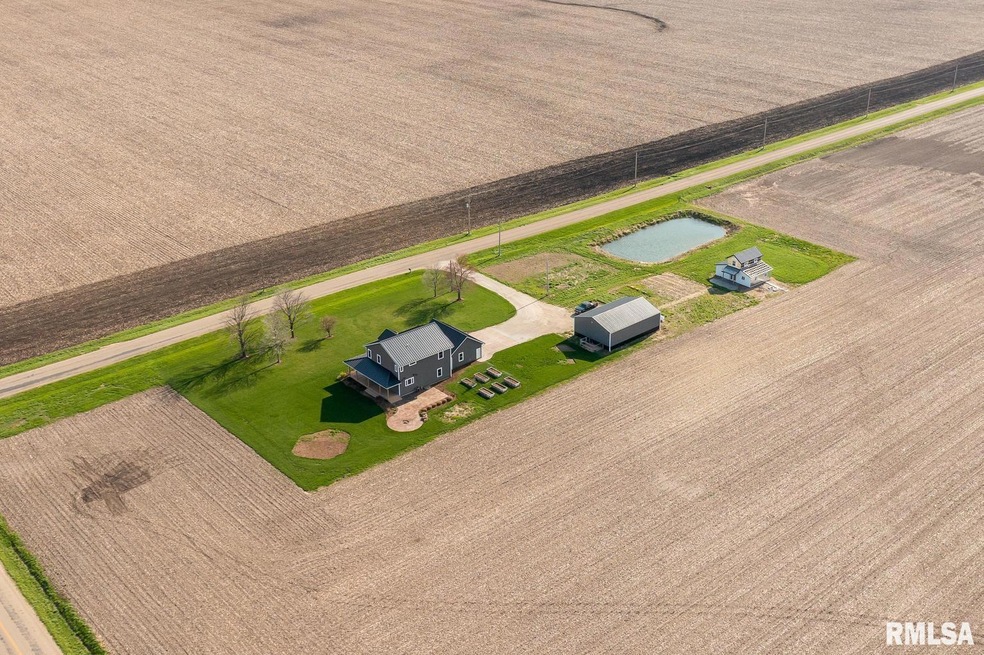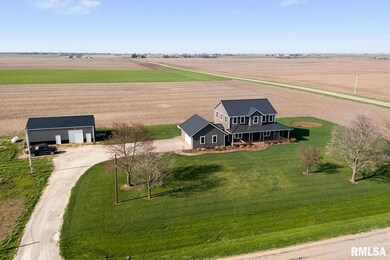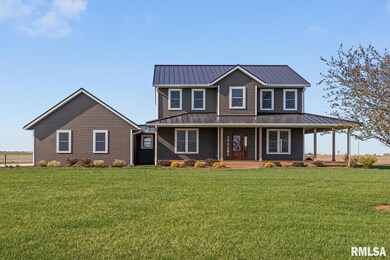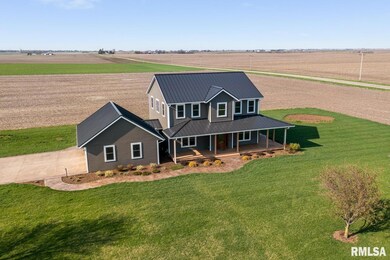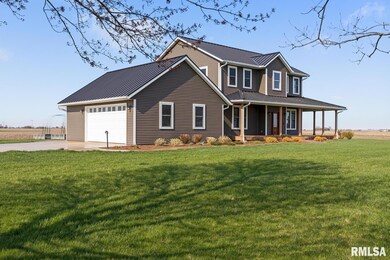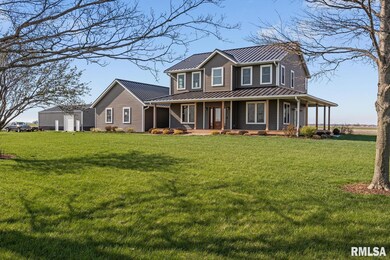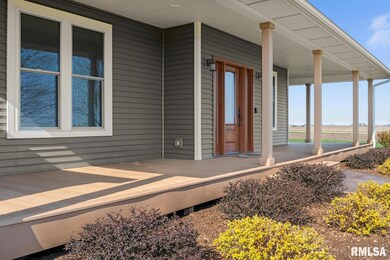
$458,000
- 4 Beds
- 2.5 Baths
- 3,448 Sq Ft
- 448 Grebner Rd
- Metamora, IL
Welcome to peaceful country living with modern comfort and unbeatable charm! This spacious 4-bedroom, 2.5-bath ranch sits proudly on 2.3 beautifully landscaped acres on picturesque Grebner Road in Metamora. From the moment you arrive, you'll be captivated by the curb appeal—meticulously maintained landscaping, a welcoming, expansive backyard oasis featuring a large patio with a built-in fire pit,
Jack Weddle Jim Maloof Realty, Inc.
