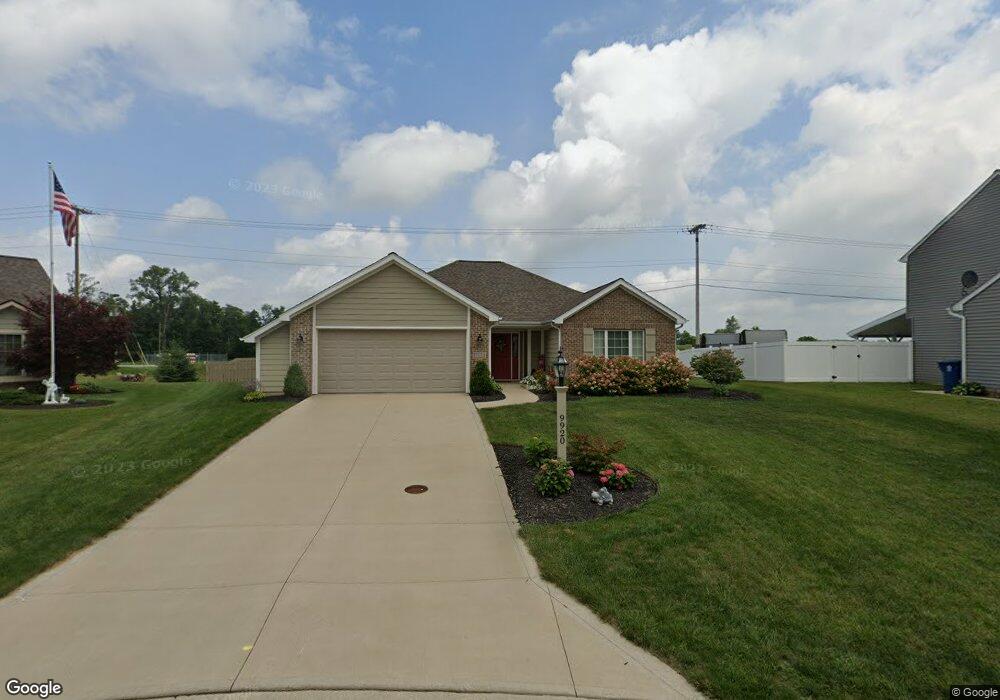9920 Chadwick Ct Fort Wayne, IN 46818
Aboite NeighborhoodEstimated Value: $298,000 - $335,000
3
Beds
2
Baths
1,599
Sq Ft
$194/Sq Ft
Est. Value
About This Home
This home is located at 9920 Chadwick Ct, Fort Wayne, IN 46818 and is currently estimated at $309,528, approximately $193 per square foot. 9920 Chadwick Ct is a home located in Allen County with nearby schools including Whispering Meadows Elementary School, Woodside Middle School, and Homestead Senior High School.
Ownership History
Date
Name
Owned For
Owner Type
Purchase Details
Closed on
Mar 24, 2020
Sold by
Mclaughlin Nicole M and Mclaughlin Christopher Z
Bought by
Faust Scott A and Faust Christine M
Current Estimated Value
Home Financials for this Owner
Home Financials are based on the most recent Mortgage that was taken out on this home.
Original Mortgage
$164,050
Outstanding Balance
$145,013
Interest Rate
3.4%
Mortgage Type
New Conventional
Estimated Equity
$164,515
Purchase Details
Closed on
Feb 12, 2018
Sold by
Peters Trina L
Bought by
Nelson Nicole M and Mclaughlin Christopher Z
Home Financials for this Owner
Home Financials are based on the most recent Mortgage that was taken out on this home.
Original Mortgage
$157,500
Interest Rate
3.95%
Mortgage Type
New Conventional
Purchase Details
Closed on
Jun 30, 2014
Sold by
Lancia Homes Inc
Bought by
Peters Trina L
Home Financials for this Owner
Home Financials are based on the most recent Mortgage that was taken out on this home.
Original Mortgage
$95,300
Interest Rate
4.11%
Mortgage Type
New Conventional
Create a Home Valuation Report for This Property
The Home Valuation Report is an in-depth analysis detailing your home's value as well as a comparison with similar homes in the area
Home Values in the Area
Average Home Value in this Area
Purchase History
| Date | Buyer | Sale Price | Title Company |
|---|---|---|---|
| Faust Scott A | $193,000 | Riverbend Title Company | |
| Nelson Nicole M | $175,000 | Trademark Title, Inc | |
| Peters Trina L | -- | Riverbend Title | |
| Lancia Homes Inc | -- | Riverbend Title |
Source: Public Records
Mortgage History
| Date | Status | Borrower | Loan Amount |
|---|---|---|---|
| Open | Faust Scott A | $164,050 | |
| Previous Owner | Nelson Nicole M | $157,500 | |
| Previous Owner | Peters Trina L | $95,300 |
Source: Public Records
Tax History Compared to Growth
Tax History
| Year | Tax Paid | Tax Assessment Tax Assessment Total Assessment is a certain percentage of the fair market value that is determined by local assessors to be the total taxable value of land and additions on the property. | Land | Improvement |
|---|---|---|---|---|
| 2024 | $1,956 | $266,400 | $54,500 | $211,900 |
| 2022 | $1,519 | $228,500 | $54,500 | $174,000 |
| 2021 | $1,432 | $210,800 | $54,500 | $156,300 |
| 2020 | $1,415 | $205,800 | $54,500 | $151,300 |
| 2019 | $1,391 | $195,200 | $54,500 | $140,700 |
| 2018 | $1,277 | $184,000 | $46,400 | $137,600 |
| 2017 | $1,264 | $173,900 | $37,900 | $136,000 |
| 2016 | $1,261 | $170,300 | $37,900 | $132,400 |
| 2014 | $1,030 | $150,300 | $38,500 | $111,800 |
| 2013 | $11 | $600 | $600 | $0 |
Source: Public Records
Map
Nearby Homes
- 9736 Banbury Trail
- 1037 Catesby Ct
- 10617 Bass Rd
- 10621 Bass Rd
- 10625 Bass Rd
- 1015 Catesby Ct
- 1163 Catesby Ct
- 1217 Catesby Ct
- 1292 Pleasant Hill Place
- Aldridge Plan at Signal Ridge - Estates at Signal Ridge Villas
- Harmony Plan at Signal Ridge - Estates at Signal Ridge Villas
- Chatham Plan at Signal Ridge - Estates at Signal Ridge Villas
- Freeport Plan at Signal Ridge - Estates at Signal Ridge Villas
- 1042 Sicilian Passage
- 850 Pleasant Hill Place
- 1554 Signal Ridge
- 10744 Iron Works Way
- 1490 Signal Ridge Run
- 10712 Iron Works Way
- 1302 Tamalpais Dr
- 9920 Chadwick Ct
- 9926 Chadwick Ct
- 9927 Chadwick Ct
- 9908 Chadwick Ct
- 9915 Chadwick Ct
- 9921 Chadwick Ct
- 1329 Almdale Dr
- 9902 Chadwick Ct
- 1317 Almdale Dr
- 9828 Chadwick Ln
- 1303 Almdale Dr
- 1326 Almdale Dr
- 9822 Chadwick Ln
- 1314 Almdale Dr
- 9823 Chadwick Ln
- 9816 Chadwick Ln
- 1219 Almdale Dr
- 9815 Chadwick Ln
- 1302 Almdale Dr
- 1311 Henlock Dr
