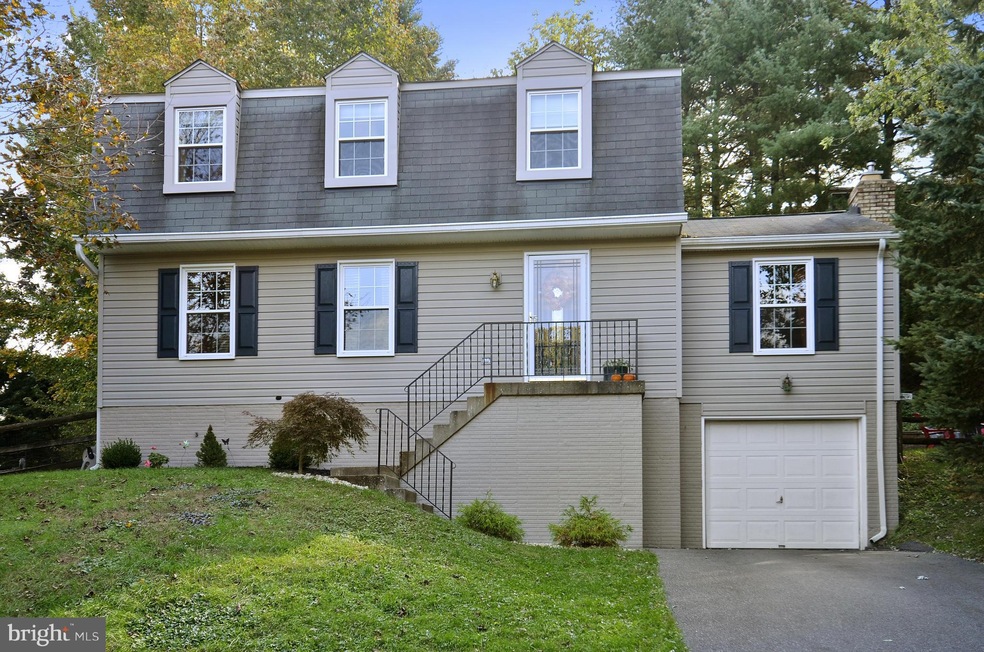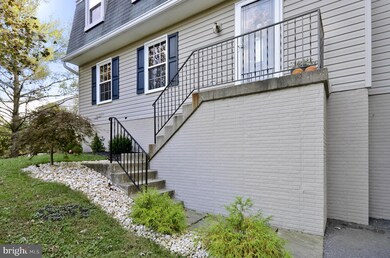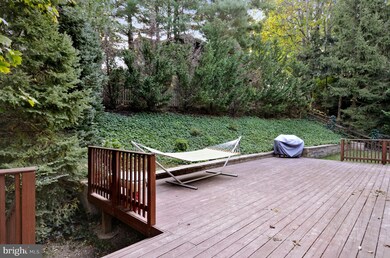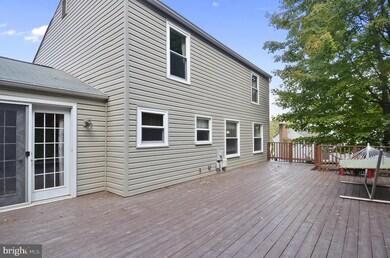
9920 Colorado Ct Damascus, MD 20872
Estimated Value: $593,000 - $654,000
Highlights
- Colonial Architecture
- Deck
- Wood Flooring
- Clearspring Elementary Rated A
- Traditional Floor Plan
- No HOA
About This Home
As of December 2016Beautiful home with many upgrades! 1yr Home Warranty, Remodeled kitchen with ceramic tile floor & counters, oak cabinets & whirlpool appliances! HVAC replaced in 2011, Family room remodeled in 2013 with pellet stove & french doors! Large deck across entire back of house creating a quiet sanctuary. Located on a cul-de-sac! No HOA. Completely ready for you to move in and ENJOY!
Last Agent to Sell the Property
Teresa Byrnes
Keller Williams Capital Properties Listed on: 10/24/2016
Home Details
Home Type
- Single Family
Est. Annual Taxes
- $4,092
Year Built
- Built in 1982
Lot Details
- 9,330 Sq Ft Lot
- Cul-De-Sac
- Board Fence
- Property is in very good condition
- Property is zoned R90
Parking
- 1 Car Attached Garage
- Off-Street Parking
Home Design
- Colonial Architecture
- Composition Roof
- Vinyl Siding
Interior Spaces
- Property has 3 Levels
- Traditional Floor Plan
- Ceiling Fan
- Fireplace Mantel
- Double Pane Windows
- Window Treatments
- French Doors
- Entrance Foyer
- Family Room
- Living Room
- Dining Room
- Game Room
- Wood Flooring
- Finished Basement
- Exterior Basement Entry
- Storm Windows
Kitchen
- Eat-In Country Kitchen
- Gas Oven or Range
- Range Hood
- Extra Refrigerator or Freezer
- Dishwasher
- Kitchen Island
- Upgraded Countertops
- Disposal
Bedrooms and Bathrooms
- 4 Bedrooms
- En-Suite Primary Bedroom
- En-Suite Bathroom
- 2.5 Bathrooms
Laundry
- Dryer
- Washer
Outdoor Features
- Deck
Schools
- Clearspring Elementary School
- John T. Baker Middle School
- Damascus High School
Utilities
- Forced Air Heating and Cooling System
- Vented Exhaust Fan
- Natural Gas Water Heater
- Public Septic
Community Details
- No Home Owners Association
- Clearspring Manor Subdivision
Listing and Financial Details
- Home warranty included in the sale of the property
- Tax Lot 48
- Assessor Parcel Number 161201900472
Ownership History
Purchase Details
Home Financials for this Owner
Home Financials are based on the most recent Mortgage that was taken out on this home.Purchase Details
Purchase Details
Similar Homes in the area
Home Values in the Area
Average Home Value in this Area
Purchase History
| Date | Buyer | Sale Price | Title Company |
|---|---|---|---|
| Mcglone Ryan Daniel | $355,000 | Household Title & Escrow Llc | |
| Wilson David M | $285,000 | -- | |
| Tash Mark D | $192,000 | -- |
Mortgage History
| Date | Status | Borrower | Loan Amount |
|---|---|---|---|
| Open | Mcglone Ryan Daniel | $319,500 | |
| Previous Owner | Wilson David M | $210,800 |
Property History
| Date | Event | Price | Change | Sq Ft Price |
|---|---|---|---|---|
| 12/02/2016 12/02/16 | Sold | $355,000 | -1.4% | $140 / Sq Ft |
| 11/05/2016 11/05/16 | Pending | -- | -- | -- |
| 10/24/2016 10/24/16 | For Sale | $360,000 | -- | $142 / Sq Ft |
Tax History Compared to Growth
Tax History
| Year | Tax Paid | Tax Assessment Tax Assessment Total Assessment is a certain percentage of the fair market value that is determined by local assessors to be the total taxable value of land and additions on the property. | Land | Improvement |
|---|---|---|---|---|
| 2024 | $5,458 | $441,200 | $175,700 | $265,500 |
| 2023 | $5,952 | $425,567 | $0 | $0 |
| 2022 | $4,180 | $409,933 | $0 | $0 |
| 2021 | $3,788 | $394,300 | $175,700 | $218,600 |
| 2020 | $3,788 | $381,000 | $0 | $0 |
| 2019 | $3,628 | $367,700 | $0 | $0 |
| 2018 | $3,480 | $354,400 | $175,700 | $178,700 |
| 2017 | $3,436 | $344,100 | $0 | $0 |
| 2016 | -- | $333,800 | $0 | $0 |
| 2015 | $3,927 | $323,500 | $0 | $0 |
| 2014 | $3,927 | $323,500 | $0 | $0 |
Agents Affiliated with this Home
-
T
Seller's Agent in 2016
Teresa Byrnes
Keller Williams Capital Properties
-
Margie Bryant

Buyer's Agent in 2016
Margie Bryant
RE/MAX
(301) 580-7990
1 in this area
25 Total Sales
Map
Source: Bright MLS
MLS Number: 1002468003
APN: 12-01900472
- 25021 Angela Ct
- 25309 Clearwater Dr
- 10625 Shasta Ct
- 25152 Tralee Ct
- 10425 Ridge Landing Place
- 25126 Tralee Ct
- 24830 Showbarn Cir
- 24704 Nickelby Dr
- 10307 Running Valley Ln
- 24823 Cutsail Dr
- 6 Valley Park Ct
- 25112 Applecross Terrace
- 24406 Galeano Way
- 25713 Valley Park Terrace
- 9601 Greenel Rd
- 10805 Kingstead Rd
- 24416 Cutsail Dr
- 24625 Lunsford Ct
- 24624 Ridge Rd
- 10412 Maynard Ct
- 9920 Colorado Ct
- 9916 Colorado Ct
- 9924 Colorado Ct
- 25108 Angela Ct
- 25112 Angela Ct
- 9912 Colorado Ct
- 9928 Colorado Ct
- 25104 Angela Ct
- 9921 Colorado Ct
- 9917 Colorado Ct
- 9908 Colorado Ct
- 9925 Colorado Ct
- 10005 Durango Dr
- 25200 Conrad Ct
- 25113 Angela Ct
- 25100 Angela Ct
- 10013 Durango Dr
- 25206 Conrad Ct
- 25109 Angela Ct
- 25201 Conrad Ct






