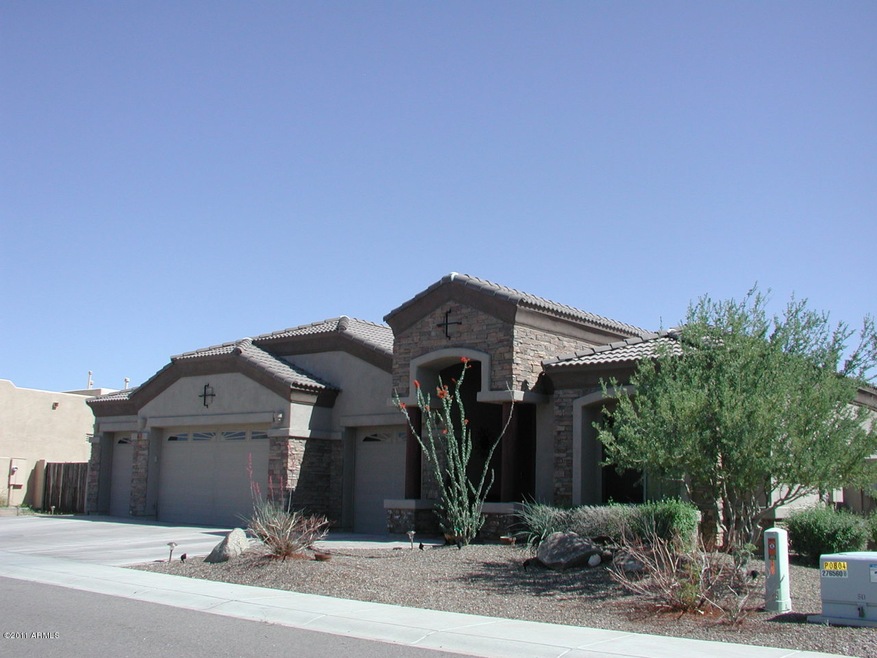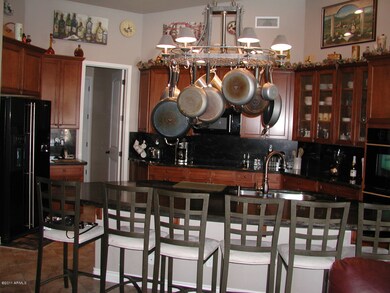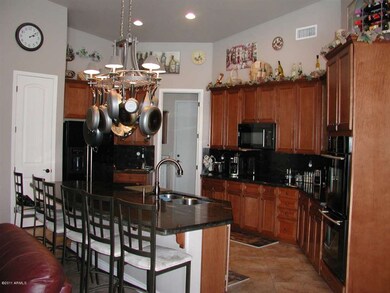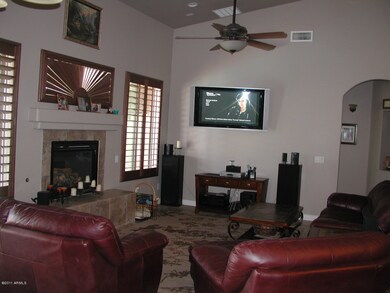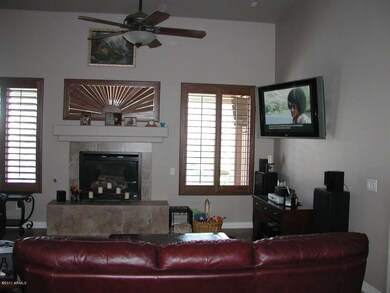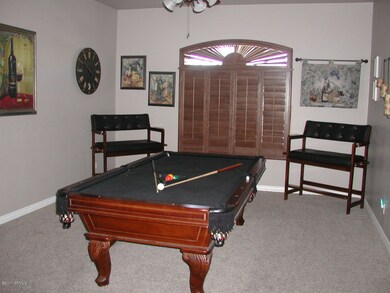
Highlights
- Heated Pool
- RV Gated
- Gated Community
- Franklin at Brimhall Elementary School Rated A
- Solar Power System
- Mountain View
About This Home
As of February 2021Gorgeous Mountain Views in This Fabulous Home! This Home Has It All - Stone Front, Plantation Shutters, Decor Paint, Highly Upgraded, Ceiling Fans, Bonus Room & More! Incredible Kitchen Features Upgraded Alder Cabinets, Granite Countertops, Breakfast Bar, Black Appliances & More! Spacious Family Room Features Beautiful Fireplace w/ a Stone Mantel! Open & Bright Master Bedroom Has Separate Exit to Backyard! Fantastic Backyard is Entertainer's Dream - Features Large Play Pool w/ Water Feature, Spa, Raised Patio, Built-In BBQ & Firepit! Don't Let This Amazing Home Pass You By!
Last Agent to Sell the Property
Realty ONE Group License #BR510435000 Listed on: 04/22/2011
Home Details
Home Type
- Single Family
Est. Annual Taxes
- $4,973
Year Built
- Built in 2006
Lot Details
- Desert faces the front of the property
- Block Wall Fence
- Desert Landscape
Home Design
- Wood Frame Construction
- Tile Roof
- Stucco
Interior Spaces
- 3,849 Sq Ft Home
- Wired For Sound
- Ceiling height of 9 feet or more
- Gas Fireplace
- Family Room with Fireplace
- Great Room
- Formal Dining Room
- Mountain Views
- Finished Basement
Kitchen
- Eat-In Kitchen
- Breakfast Bar
- Built-In Oven
- Built-In Microwave
- Dishwasher
- Granite Countertops
- Disposal
Flooring
- Carpet
- Tile
Bedrooms and Bathrooms
- 6 Bedrooms
- Split Bedroom Floorplan
- Walk-In Closet
- Primary Bathroom is a Full Bathroom
- Dual Vanity Sinks in Primary Bathroom
- Separate Shower in Primary Bathroom
Laundry
- Laundry in unit
- Washer and Dryer Hookup
Parking
- 4 Car Garage
- Garage Door Opener
- RV Gated
Eco-Friendly Details
- North or South Exposure
- Solar Power System
Pool
- Heated Pool
- Heated Spa
Outdoor Features
- Covered patio or porch
- Built-In Barbecue
Schools
- Zaharis Elementary School
- Skyline High School
Utilities
- Refrigerated Cooling System
- Zoned Heating
- High Speed Internet
- Internet Available
- Multiple Phone Lines
- Cable TV Available
Community Details
Overview
- $3,110 per year Dock Fee
- Association fees include common area maintenance, street maintenance
- Association Phone (480) 422-0882
- Located in the Whisper Mountain master-planned community
- Built by VIP Homes
- Lookout
Recreation
- Children's Pool
Security
- Gated Community
Ownership History
Purchase Details
Home Financials for this Owner
Home Financials are based on the most recent Mortgage that was taken out on this home.Purchase Details
Home Financials for this Owner
Home Financials are based on the most recent Mortgage that was taken out on this home.Purchase Details
Home Financials for this Owner
Home Financials are based on the most recent Mortgage that was taken out on this home.Purchase Details
Home Financials for this Owner
Home Financials are based on the most recent Mortgage that was taken out on this home.Similar Homes in Mesa, AZ
Home Values in the Area
Average Home Value in this Area
Purchase History
| Date | Type | Sale Price | Title Company |
|---|---|---|---|
| Warranty Deed | $790,000 | Empire West Title Agency Llc | |
| Warranty Deed | $360,000 | None Available | |
| Warranty Deed | $924,305 | First American Title Ins Co | |
| Warranty Deed | -- | None Available |
Mortgage History
| Date | Status | Loan Amount | Loan Type |
|---|---|---|---|
| Open | $632,000 | New Conventional | |
| Previous Owner | $275,000 | New Conventional | |
| Previous Owner | $184,900 | Stand Alone Second | |
| Previous Owner | $739,400 | Purchase Money Mortgage |
Property History
| Date | Event | Price | Change | Sq Ft Price |
|---|---|---|---|---|
| 02/05/2021 02/05/21 | Sold | $790,000 | -0.6% | $205 / Sq Ft |
| 12/24/2020 12/24/20 | Pending | -- | -- | -- |
| 12/22/2020 12/22/20 | For Sale | $795,000 | +120.8% | $207 / Sq Ft |
| 04/26/2012 04/26/12 | Sold | $360,000 | 0.0% | $94 / Sq Ft |
| 02/14/2012 02/14/12 | For Sale | $360,000 | 0.0% | $94 / Sq Ft |
| 12/10/2011 12/10/11 | Pending | -- | -- | -- |
| 12/05/2011 12/05/11 | Pending | -- | -- | -- |
| 10/03/2011 10/03/11 | Price Changed | $360,000 | +10.8% | $94 / Sq Ft |
| 08/02/2011 08/02/11 | Price Changed | $325,000 | -7.1% | $84 / Sq Ft |
| 07/18/2011 07/18/11 | Price Changed | $350,000 | -5.4% | $91 / Sq Ft |
| 07/01/2011 07/01/11 | Price Changed | $370,000 | -3.9% | $96 / Sq Ft |
| 06/29/2011 06/29/11 | Price Changed | $385,000 | -1.3% | $100 / Sq Ft |
| 06/07/2011 06/07/11 | Price Changed | $390,000 | -1.3% | $101 / Sq Ft |
| 05/17/2011 05/17/11 | Price Changed | $395,000 | -1.3% | $103 / Sq Ft |
| 04/22/2011 04/22/11 | For Sale | $400,000 | -- | $104 / Sq Ft |
Tax History Compared to Growth
Tax History
| Year | Tax Paid | Tax Assessment Tax Assessment Total Assessment is a certain percentage of the fair market value that is determined by local assessors to be the total taxable value of land and additions on the property. | Land | Improvement |
|---|---|---|---|---|
| 2025 | $4,973 | $56,780 | -- | -- |
| 2024 | $5,019 | $54,076 | -- | -- |
| 2023 | $5,019 | $82,720 | $16,540 | $66,180 |
| 2022 | $4,903 | $57,460 | $11,490 | $45,970 |
| 2021 | $4,970 | $52,660 | $10,530 | $42,130 |
| 2020 | $4,897 | $48,520 | $9,700 | $38,820 |
| 2019 | $4,536 | $48,900 | $9,780 | $39,120 |
| 2018 | $4,330 | $47,530 | $9,500 | $38,030 |
| 2017 | $4,183 | $43,560 | $8,710 | $34,850 |
| 2016 | $4,094 | $52,910 | $10,580 | $42,330 |
| 2015 | $3,812 | $47,160 | $9,430 | $37,730 |
Agents Affiliated with this Home
-

Seller's Agent in 2021
Rob Graham
HomeSmart
(480) 599-3167
31 Total Sales
-

Buyer's Agent in 2021
Craig Eaton
Top Rock Realty
(480) 421-8471
56 Total Sales
-

Seller's Agent in 2012
Gina McKinley
Realty One Group
(480) 355-8645
82 Total Sales
-

Buyer's Agent in 2012
Antoinette Olea
HomeSmart
(602) 367-2255
32 Total Sales
Map
Source: Arizona Regional Multiple Listing Service (ARMLS)
MLS Number: 4573453
APN: 220-01-555
- 1500 N Crismon Rd
- 9628 E Inglewood Cir
- 9607 E Mckellips Rd
- 1835 N 103rd St
- 1845 N 103rd St
- 1365 N Drexel
- 9532 E Knoll Cir
- 1545 N 104 St
- 1428 N Leandro Cir
- 9821 E Glencove St
- 9435 E Hobart Cir
- 9661 E Glencove Cir
- 1228 N 102nd St
- 1320 N 104th St
- 9545 E Gary St
- 415 N Crismon Rd
- 9759 E Brown Rd
- 1234 N 104th St
- 9347 E Hillview Cir
- 9326 E Princess Dr
