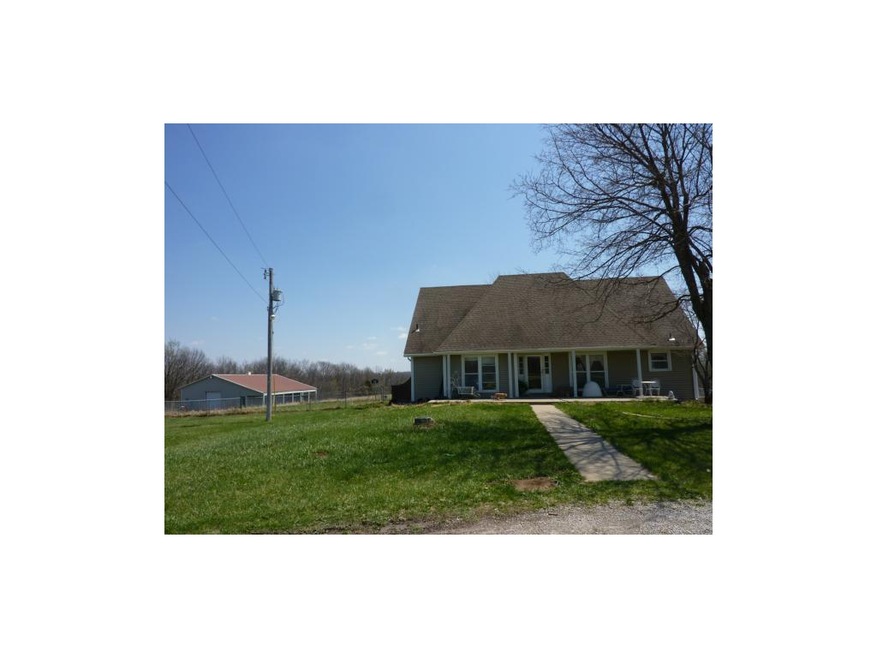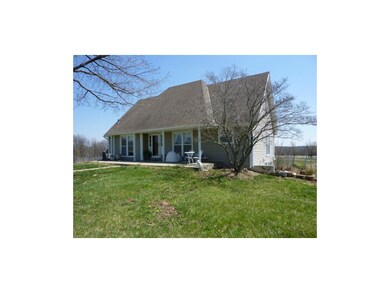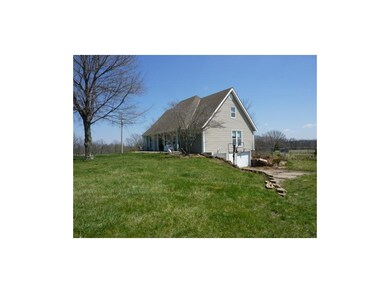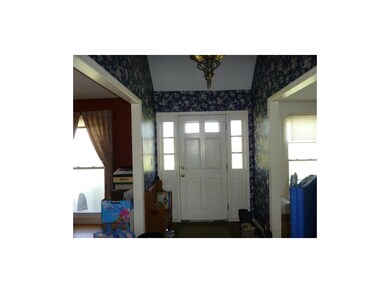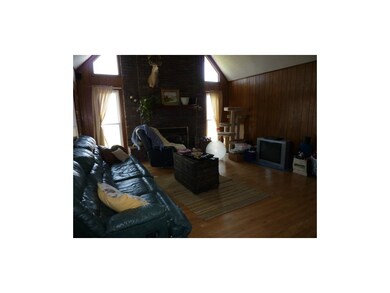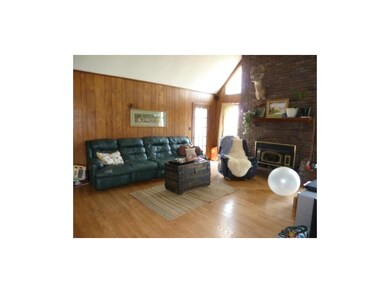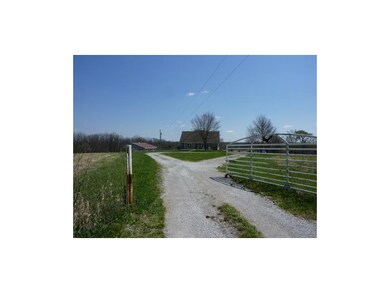
9923 S Brown Rd Oak Grove, MO 64075
Estimated Value: $487,000 - $519,998
Highlights
- Deck
- Pond
- Traditional Architecture
- Wood Burning Stove
- Vaulted Ceiling
- Wood Flooring
About This Home
As of June 2014Over 7 acres in a great location! 1.5 story home with vinyl siding. Property has a metal barn and a pond. This home features a formal living and dining room and a large great room with fireplace and vaulted ceiling. Spacious eat-in kitchen w/laundry off kitchen. Finished basement. Home needs some repair and is a fixer upper. Home should qualify for a FHA renovation or conventional renovation loan. Seller will not be able to make many repairs.
Last Agent to Sell the Property
ReeceNichols - Lees Summit License #1999126348 Listed on: 04/16/2014

Home Details
Home Type
- Single Family
Est. Annual Taxes
- $2,810
Year Built
- Built in 1976
Lot Details
- 7.54 Acre Lot
- Aluminum or Metal Fence
Parking
- 2 Car Attached Garage
- Side Facing Garage
Home Design
- Traditional Architecture
- Fixer Upper
- Composition Roof
- Vinyl Siding
Interior Spaces
- Wet Bar: Ceramic Tiles, Shower Over Tub, Vinyl, Carpet, Cathedral/Vaulted Ceiling, Ceiling Fan(s), Walk-In Closet(s), Wood Floor, Shower Only, Pantry, Fireplace
- Built-In Features: Ceramic Tiles, Shower Over Tub, Vinyl, Carpet, Cathedral/Vaulted Ceiling, Ceiling Fan(s), Walk-In Closet(s), Wood Floor, Shower Only, Pantry, Fireplace
- Vaulted Ceiling
- Ceiling Fan: Ceramic Tiles, Shower Over Tub, Vinyl, Carpet, Cathedral/Vaulted Ceiling, Ceiling Fan(s), Walk-In Closet(s), Wood Floor, Shower Only, Pantry, Fireplace
- Skylights
- Wood Burning Stove
- Thermal Windows
- Shades
- Plantation Shutters
- Drapes & Rods
- Great Room with Fireplace
- Formal Dining Room
- Attic Fan
- Finished Basement
Kitchen
- Eat-In Kitchen
- Electric Oven or Range
- Recirculated Exhaust Fan
- Dishwasher
- Granite Countertops
- Laminate Countertops
Flooring
- Wood
- Wall to Wall Carpet
- Linoleum
- Laminate
- Stone
- Raised Floors
- Ceramic Tile
- Luxury Vinyl Plank Tile
- Luxury Vinyl Tile
Bedrooms and Bathrooms
- 3 Bedrooms
- Cedar Closet: Ceramic Tiles, Shower Over Tub, Vinyl, Carpet, Cathedral/Vaulted Ceiling, Ceiling Fan(s), Walk-In Closet(s), Wood Floor, Shower Only, Pantry, Fireplace
- Walk-In Closet: Ceramic Tiles, Shower Over Tub, Vinyl, Carpet, Cathedral/Vaulted Ceiling, Ceiling Fan(s), Walk-In Closet(s), Wood Floor, Shower Only, Pantry, Fireplace
- Double Vanity
- Bathtub with Shower
Laundry
- Laundry on main level
- Laundry in Kitchen
Outdoor Features
- Pond
- Deck
- Enclosed patio or porch
Schools
- Stony Point Elementary School
- Grain Valley High School
Utilities
- Central Air
- Heat Pump System
- Septic Tank
Listing and Financial Details
- Exclusions: Attic fan
- Assessor Parcel Number 55-800-02-19-00-0-00-000
Ownership History
Purchase Details
Home Financials for this Owner
Home Financials are based on the most recent Mortgage that was taken out on this home.Purchase Details
Purchase Details
Similar Homes in Oak Grove, MO
Home Values in the Area
Average Home Value in this Area
Purchase History
| Date | Buyer | Sale Price | Title Company |
|---|---|---|---|
| Kennedy Ryan N | -- | Kansas City Title Inc | |
| Nweke Asika | -- | None Available | |
| Gregory Sandra June | -- | None Available |
Mortgage History
| Date | Status | Borrower | Loan Amount |
|---|---|---|---|
| Open | Kennedy Michelle L | $11,126 | |
| Open | Kennedy Ryan N | $53,300 | |
| Open | Kennedy Ryan N | $201,286 |
Property History
| Date | Event | Price | Change | Sq Ft Price |
|---|---|---|---|---|
| 06/29/2014 06/29/14 | Sold | -- | -- | -- |
| 04/24/2014 04/24/14 | Pending | -- | -- | -- |
| 04/15/2014 04/15/14 | For Sale | $200,000 | -- | $104 / Sq Ft |
Tax History Compared to Growth
Tax History
| Year | Tax Paid | Tax Assessment Tax Assessment Total Assessment is a certain percentage of the fair market value that is determined by local assessors to be the total taxable value of land and additions on the property. | Land | Improvement |
|---|---|---|---|---|
| 2024 | $5,284 | $80,355 | $34,865 | $45,490 |
| 2023 | $5,284 | $80,355 | $19,517 | $60,838 |
| 2022 | $3,338 | $45,220 | $12,531 | $32,689 |
| 2021 | $3,152 | $45,220 | $12,531 | $32,689 |
| 2020 | $3,140 | $43,151 | $12,531 | $30,620 |
| 2019 | $3,080 | $43,151 | $12,531 | $30,620 |
| 2018 | $2,848 | $37,204 | $13,783 | $23,421 |
| 2017 | $2,848 | $37,204 | $13,783 | $23,421 |
| 2016 | $2,773 | $36,272 | $8,640 | $27,632 |
| 2014 | $2,803 | $36,272 | $8,640 | $27,632 |
Agents Affiliated with this Home
-
Marcia Wallace

Seller's Agent in 2014
Marcia Wallace
ReeceNichols - Lees Summit
(816) 524-7272
16 Total Sales
-
Jenny Nagel

Seller Co-Listing Agent in 2014
Jenny Nagel
ReeceNichols - Lees Summit
(816) 251-1552
118 Total Sales
-
Wendi Elkins

Buyer's Agent in 2014
Wendi Elkins
Premium Realty Group LLC
(816) 529-1814
114 Total Sales
Map
Source: Heartland MLS
MLS Number: 1877759
APN: 55-800-02-19-00-0-00-000
- 1500 SW Stonewall Dr
- 10002 S Brown Rd
- 33901 E Colbern Rd
- 1604 SW Stonewall Dr
- 29200 E Colbern Rd
- 0 Park Ln
- Lot 47 - 48 Park Ln
- Lot 73 - 76 Green Forest Way
- 2106 Hillside Dr
- lot 32 Sunset Dr
- 9014 S Buckner Tarsney Rd
- 0 E Rusell St
- 306 SW 17th St
- 10506 S Perdue Rd
- 11001 S Perdue Rd
- 10612 S Perdue Rd
- 0 Tbd Tract 6 Hardsaw Rd
- 53 Z St
- 60 W St
- 10810 S Alley Jackson Rd
- 9923 S Brown Rd
- 9911 S Brown Rd
- 10021 S Brown Rd
- 9807 S Brown Rd
- 10117 S Brown Rd
- 10122 S Corn Rd
- 1505 SW Stonewall Dr
- 1503 SW Stonewall Dr
- 10100 S Brown Rd
- 33101 E Colbern Rd
- 33305 E Colbern Rd
- 9911 S Corn Rd
- 33604 E Corn Spur Rd
- 32712 E Colbern Rd
- 9907 S Corn Rd
- 9714 S Corn Rd
- 33500 E Colbern Rd
- 33700 E Corn Spur Rd
- 9811 S Corn Rd
- 10118 S Corn Rd
