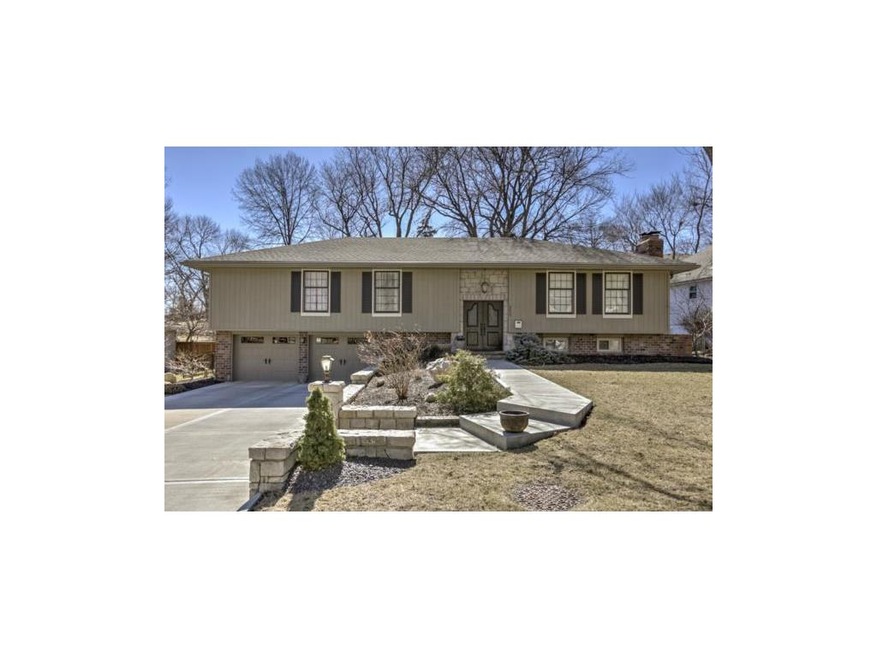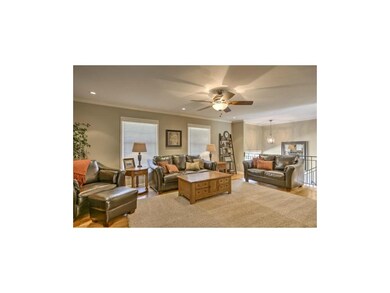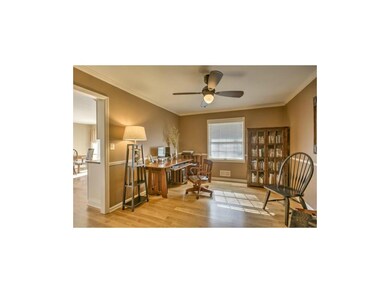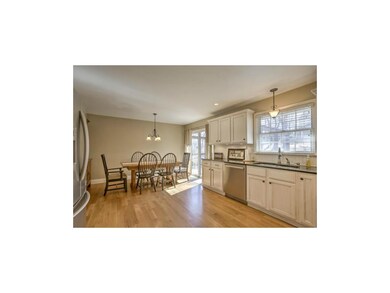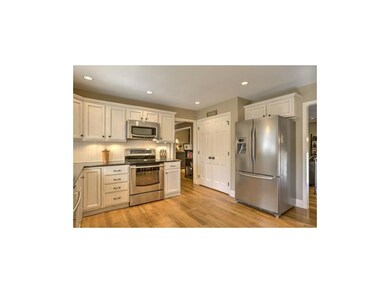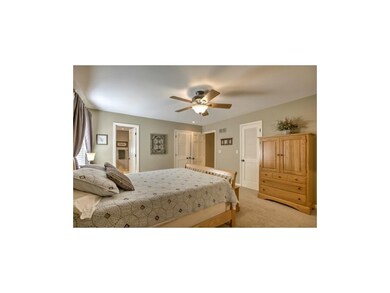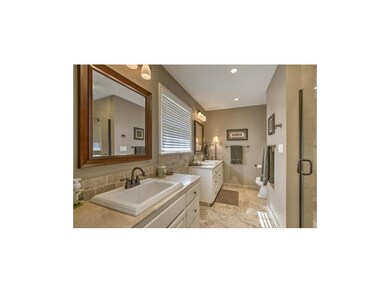
9923 W 65th Dr Shawnee, KS 66203
Highlights
- Deck
- Recreation Room
- Traditional Architecture
- Family Room with Fireplace
- Vaulted Ceiling
- Granite Countertops
About This Home
As of February 2021This stunning home inside out is ready for a new owner. Check out all the updated or replaced items. Features a new 25 yr Timberline roof 2007, new paint 2013, leaf guard gutters 2012, new driveway 2010. Remodeled 07. Large garage w epoxy floors . Auto sprinkler system & drip zones including beautiful natural stone hardscapes & an iron fence. Granite counters, stainless steel appliances, wood floors, & beautiful landscape front to back do not begin to name all the wonderful upgrades in this home.Not to mention the oversized garage with newer epoxy floors-plenty of space for vehicles & your workspace.
Home Details
Home Type
- Single Family
Est. Annual Taxes
- $2,300
Year Built
- Built in 1968
Lot Details
- 10,019 Sq Ft Lot
- Level Lot
- Many Trees
Parking
- 2 Car Attached Garage
- Inside Entrance
- Front Facing Garage
Home Design
- Traditional Architecture
- Split Level Home
- Brick Frame
- Composition Roof
- Wood Siding
Interior Spaces
- 2,200 Sq Ft Home
- Wet Bar: Hardwood, Ceramic Tiles, All Carpet
- Built-In Features: Hardwood, Ceramic Tiles, All Carpet
- Vaulted Ceiling
- Ceiling Fan: Hardwood, Ceramic Tiles, All Carpet
- Skylights
- Shades
- Plantation Shutters
- Drapes & Rods
- Family Room with Fireplace
- 2 Fireplaces
- Living Room with Fireplace
- Combination Kitchen and Dining Room
- Den
- Recreation Room
- Finished Basement
- Bedroom in Basement
Kitchen
- Granite Countertops
- Laminate Countertops
Flooring
- Wall to Wall Carpet
- Linoleum
- Laminate
- Stone
- Ceramic Tile
- Luxury Vinyl Plank Tile
- Luxury Vinyl Tile
Bedrooms and Bathrooms
- 4 Bedrooms
- Cedar Closet: Hardwood, Ceramic Tiles, All Carpet
- Walk-In Closet: Hardwood, Ceramic Tiles, All Carpet
- 3 Full Bathrooms
- Double Vanity
- Hardwood
Laundry
- Laundry Room
- Laundry on lower level
Outdoor Features
- Deck
- Enclosed patio or porch
Utilities
- Forced Air Heating and Cooling System
Community Details
- West Vernon Pl Subdivision
Listing and Financial Details
- Assessor Parcel Number JP82000000 0236
Ownership History
Purchase Details
Home Financials for this Owner
Home Financials are based on the most recent Mortgage that was taken out on this home.Purchase Details
Purchase Details
Similar Homes in Shawnee, KS
Home Values in the Area
Average Home Value in this Area
Purchase History
| Date | Type | Sale Price | Title Company |
|---|---|---|---|
| Warranty Deed | -- | Alpha Title Llc | |
| Interfamily Deed Transfer | -- | Old Republic Title | |
| Deed | -- | None Available |
Mortgage History
| Date | Status | Loan Amount | Loan Type |
|---|---|---|---|
| Open | $236,550 | New Conventional | |
| Previous Owner | $150,000 | Credit Line Revolving |
Property History
| Date | Event | Price | Change | Sq Ft Price |
|---|---|---|---|---|
| 02/17/2021 02/17/21 | Sold | -- | -- | -- |
| 01/15/2021 01/15/21 | For Sale | $330,000 | +32.5% | $152 / Sq Ft |
| 05/01/2014 05/01/14 | Sold | -- | -- | -- |
| 03/16/2014 03/16/14 | Pending | -- | -- | -- |
| 03/14/2014 03/14/14 | For Sale | $249,000 | -- | $113 / Sq Ft |
Tax History Compared to Growth
Tax History
| Year | Tax Paid | Tax Assessment Tax Assessment Total Assessment is a certain percentage of the fair market value that is determined by local assessors to be the total taxable value of land and additions on the property. | Land | Improvement |
|---|---|---|---|---|
| 2024 | $4,727 | $43,309 | $6,035 | $37,274 |
| 2023 | $4,414 | $41,308 | $6,035 | $35,273 |
| 2022 | $4,340 | $39,101 | $5,486 | $33,615 |
| 2021 | $4,176 | $36,018 | $4,764 | $31,254 |
| 2020 | $3,986 | $34,120 | $4,764 | $29,356 |
| 2019 | $4,151 | $35,500 | $4,150 | $31,350 |
| 2018 | $3,954 | $33,672 | $3,779 | $29,893 |
| 2017 | $3,652 | $30,521 | $3,779 | $26,742 |
| 2016 | $3,557 | $29,521 | $3,779 | $25,742 |
| 2015 | $3,427 | $28,635 | $3,779 | $24,856 |
| 2013 | -- | $18,435 | $3,779 | $14,656 |
Agents Affiliated with this Home
-
S
Seller's Agent in 2021
Scott Sharpe
Platinum Realty LLC
(913) 406-6921
2 in this area
12 Total Sales
-
R
Buyer's Agent in 2021
Richard McGhee
Keller Williams Realty Partners Inc.
-

Seller's Agent in 2014
Angie Ripley
Engel & Volkers Kansas City
(816) 665-4228
251 Total Sales
Map
Source: Heartland MLS
MLS Number: 1872023
APN: JP82000000-0236
- 9917 W 65th Place
- 6317 Sherwood Ln
- 6805 Switzer Ln
- 10201 W 70th St
- 10924 W 67th St
- 10235 W 70th St
- 6910 Kessler St
- 10513 W 70th Terrace
- 9906 Edelweiss Cir
- 7103 Mastin St
- 10216 W 60th Terrace
- 9521 W 60th St
- 7101 Edgewood Blvd
- 10900 W 71st St
- 10807 W 71st St
- 10103 Johnson Dr
- 6727 Antioch Rd
- 8600 W 64th Terrace
- 8808 W 70th Terrace
- 11124 W 70th St
