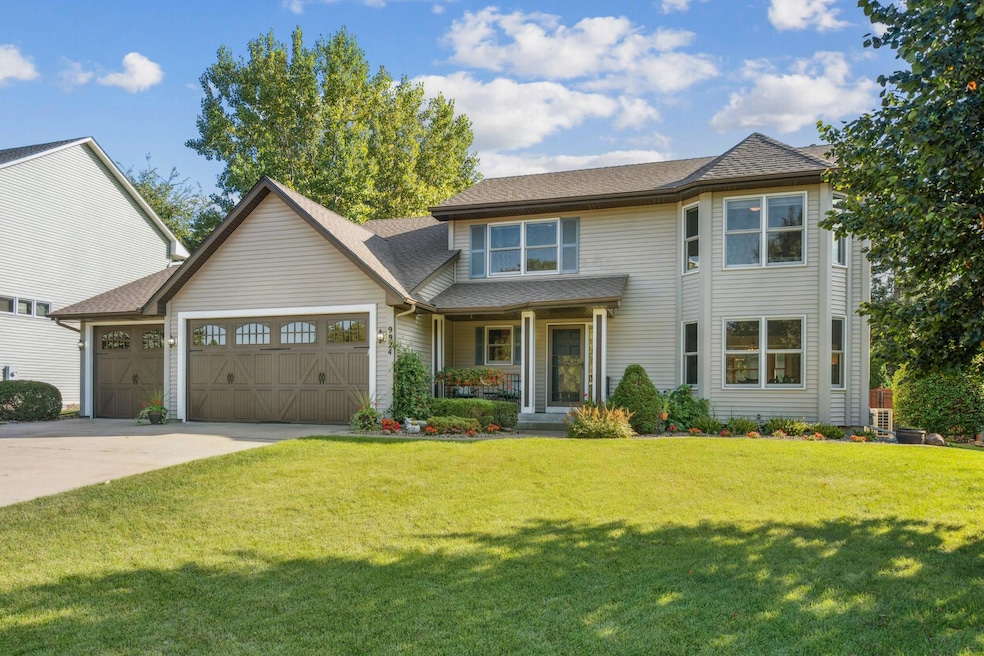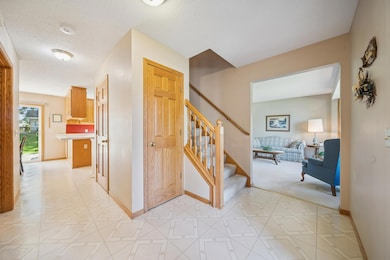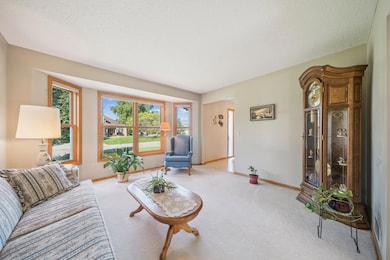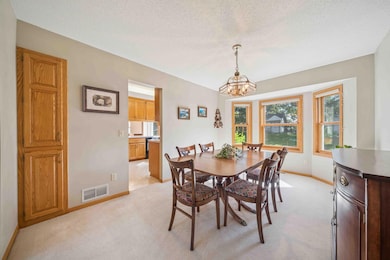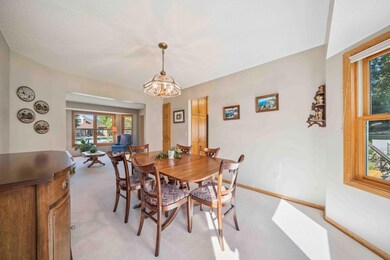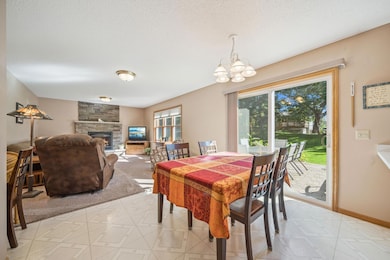9924 172nd St W Lakeville, MN 55044
Estimated payment $3,085/month
Highlights
- Family Room with Fireplace
- No HOA
- 3 Car Attached Garage
- Kenwood Trail Middle School Rated A
- The kitchen features windows
- Tray Ceiling
About This Home
Impressive Lakeville Two-Story! This beautifully maintained 5 bedroom, 4 bathroom home in the heart of Lakeville is truly move-in ready. The main level welcomes you with a spacious foyer that opens into the expansive living room, formal dining room, sun-filled kitchen, informal dining area with patio access, and a cozy family room with fireplace. A powder room and laundry room complete this level. Upstairs, you’ll find four generous bedrooms and a full shared bath, including the private primary suite with walk-in closet and full bath. The finished lower level, accessible from the foyer or a separate garage entrance, offers an amusement room with gas fireplace, 5th bedroom, 3⁄4 bath, and ample storage. Step outside to enjoy the fully fenced backyard, complete with paver patio, lush landscaping and flowers, storage shed, and a custom oversized playhouse. Updates include a new roof (2023) and new windows (2024). The oversized 3-car garage provides plenty of space for vehicles and storage. Perfectly located for convenience, this home offers quick access to 35W and other major freeways, plus nearby shopping, dining, parks, and trails. This home is in impeccable condition and ready for its new owners, don’t miss the chance to make it yours!
Listing Agent
Coldwell Banker Realty Brokerage Phone: 612-900-3333 Listed on: 09/24/2025

Home Details
Home Type
- Single Family
Est. Annual Taxes
- $4,786
Year Built
- Built in 1996
Lot Details
- 0.27 Acre Lot
- Lot Dimensions are 140x85
- Property is Fully Fenced
- Many Trees
Parking
- 3 Car Attached Garage
- Garage Door Opener
Home Design
- Pitched Roof
- Vinyl Siding
Interior Spaces
- 2-Story Property
- Tray Ceiling
- Brick Fireplace
- Gas Fireplace
- Entrance Foyer
- Family Room with Fireplace
- 2 Fireplaces
- Living Room
- Dining Room
- Game Room with Fireplace
- Storage Room
Kitchen
- Range
- Microwave
- Dishwasher
- The kitchen features windows
Bedrooms and Bathrooms
- 5 Bedrooms
Laundry
- Laundry Room
- Dryer
- Washer
Finished Basement
- Basement Fills Entire Space Under The House
- Sump Pump
- Drain
- Basement Storage
- Basement Window Egress
Utilities
- Forced Air Heating and Cooling System
- Water Softener is Owned
Community Details
- No Home Owners Association
- Stonebriar 2Nd Add Subdivision
Listing and Financial Details
- Assessor Parcel Number 227269104080
Map
Home Values in the Area
Average Home Value in this Area
Tax History
| Year | Tax Paid | Tax Assessment Tax Assessment Total Assessment is a certain percentage of the fair market value that is determined by local assessors to be the total taxable value of land and additions on the property. | Land | Improvement |
|---|---|---|---|---|
| 2024 | $5,174 | $440,700 | $127,700 | $313,000 |
| 2023 | $5,016 | $451,900 | $127,300 | $324,600 |
| 2022 | $4,490 | $442,300 | $126,900 | $315,400 |
| 2021 | $4,410 | $363,000 | $103,100 | $259,900 |
| 2020 | $4,654 | $344,400 | $98,200 | $246,200 |
| 2019 | $4,143 | $344,700 | $93,500 | $251,200 |
| 2018 | $4,124 | $316,500 | $89,000 | $227,500 |
| 2017 | $3,747 | $308,200 | $84,700 | $223,500 |
| 2016 | $3,793 | $300,200 | $80,700 | $219,500 |
| 2015 | $3,598 | $278,533 | $75,282 | $203,251 |
| 2014 | -- | $275,699 | $73,174 | $202,525 |
| 2013 | -- | $260,548 | $66,568 | $193,980 |
Property History
| Date | Event | Price | List to Sale | Price per Sq Ft |
|---|---|---|---|---|
| 11/06/2025 11/06/25 | Price Changed | $510,000 | -2.8% | $169 / Sq Ft |
| 10/16/2025 10/16/25 | Price Changed | $524,900 | -4.5% | $173 / Sq Ft |
| 09/26/2025 09/26/25 | For Sale | $549,900 | -- | $182 / Sq Ft |
Purchase History
| Date | Type | Sale Price | Title Company |
|---|---|---|---|
| Warranty Deed | $38,000 | -- | |
| Warranty Deed | $185,943 | -- |
Mortgage History
| Date | Status | Loan Amount | Loan Type |
|---|---|---|---|
| Closed | -- | No Value Available |
Source: NorthstarMLS
MLS Number: 6794007
APN: 22-72691-04-080
- 9879 Upper 173rd Ct W
- 17152 Isleton Ave
- 17408 Ixonia Path
- 9780 170th St W
- 9559 173rd St W
- 16825 Jackpine Trail
- 16930 Jalisco Terrace W
- 16812 Jalisco Terrace E
- 17128 Jonquil Ave
- 16706 Innsbrook Dr
- 10185 Upper 178th St W
- 16551 Irwinton Cir
- 16415 Jaffna Place
- 16553 Jersey Ave
- 16386 Jaffna Place
- 18111 Ixonia Ave
- 16344 Jatos Cir
- 16357 Java Ln
- 16943 Hopewell Ct
- 18289 Italy Ave
- 10805 173rd St W
- 17956 Jubilee Way
- 18400 Orchard Trail
- 17295 Hibiscus Ave
- 17949 Hidden Creek Trail
- 17955 Headwaters Dr
- 18351 Kenyon Ave
- 1009 Hilloway Cir
- 15315 Maple Island Rd
- 17423 Glacier Way
- 15025 Greenhaven Dr
- 19351 Indiana Ave
- 17400 Glacier Way
- 7501 Upper 167th St W
- 14661 Chicago Ave
- 14701 Portland Ave
- 7255 181st St W
- 7624 157th St W Unit 310
- 7472 157th St W
- 15012 Viewcrest Ln
