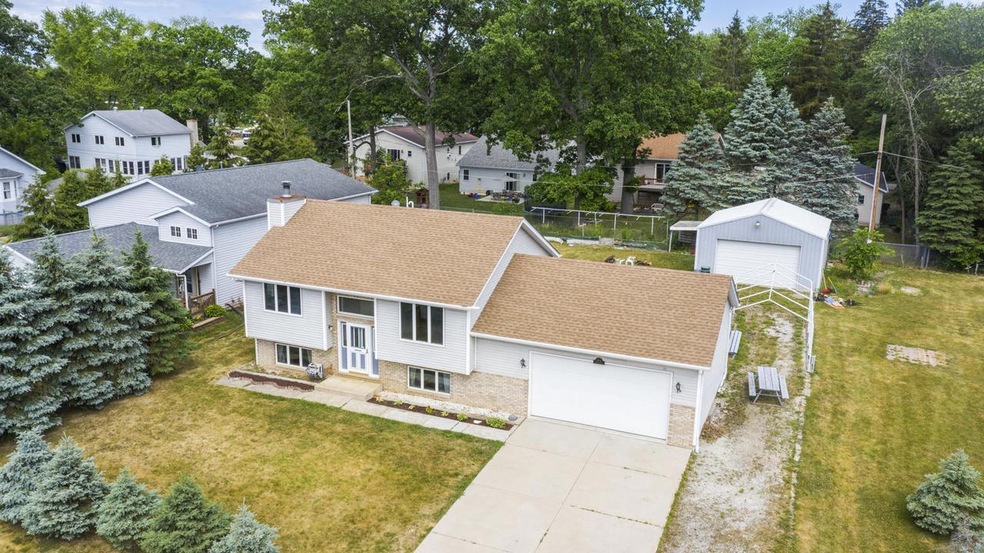
9924 270th Ct Trevor, WI 53179
Highlights
- Deck
- Main Floor Primary Bedroom
- <<tubWithShowerToken>>
- Riverview Elementary School Rated A-
- 4 Car Attached Garage
- 4-minute walk to Sunset Oaks Park
About This Home
As of December 2023Basks in natural lighting, Oak trim throughout interior, Anderson Casement windows, Anderson Oak French Door to deck, Skylight (in upper level bath), Interior walls insulated, Lower level wood burning fireplace (with natural gas already installed), Architectural shingle roof, Front storm door and ''side lights'' above and around entry door, oversized garage with interior access to both levels, heated garage (natural gas heater in garage is sold As-Is), walk-out rear garage door, under deck covered storage, outbuilding with electric - perfect for auto mechanic, artist studio storage, etc., more than a 3/4 acre lot (.86 acres), so plenty of room to roam, off-street exterior parking for 10+ vehicles and 4 garage spaces, Park your boat or RV right on your own lot or in your own outbuilding!
Last Agent to Sell the Property
RE/MAX Advantage Realty License #66304-94 Listed on: 09/22/2021

Last Buyer's Agent
Charles Harris
EXP Realty,LLC Kenosha License #87625-94
Home Details
Home Type
- Single Family
Est. Annual Taxes
- $5,181
Year Built
- Built in 1996
Parking
- 4 Car Attached Garage
- Garage Door Opener
Home Design
- 1,523 Sq Ft Home
- Bi-Level Home
- Brick Exterior Construction
- Vinyl Siding
Kitchen
- Range<<rangeHoodToken>>
- Dishwasher
Bedrooms and Bathrooms
- 3 Bedrooms
- Primary Bedroom on Main
- 2 Full Bathrooms
- <<tubWithShowerToken>>
- Walk-in Shower
Partially Finished Basement
- Walk-Out Basement
- Basement Fills Entire Space Under The House
Schools
- Riverview Elementary And Middle School
- Wilmot High School
Utilities
- Forced Air Heating and Cooling System
- Heating System Uses Natural Gas
- Well Required
Additional Features
- Deck
- 0.86 Acre Lot
Community Details
- Camp Lake Oaks Subdivision
Listing and Financial Details
- Exclusions: Seller's personal property
Ownership History
Purchase Details
Home Financials for this Owner
Home Financials are based on the most recent Mortgage that was taken out on this home.Purchase Details
Purchase Details
Home Financials for this Owner
Home Financials are based on the most recent Mortgage that was taken out on this home.Purchase Details
Similar Homes in Trevor, WI
Home Values in the Area
Average Home Value in this Area
Purchase History
| Date | Type | Sale Price | Title Company |
|---|---|---|---|
| Warranty Deed | $345,000 | Richard Williams | |
| Quit Claim Deed | $154,550 | Ashley Morgan | |
| Deed | $300,000 | Blackhawk Title Services | |
| Quit Claim Deed | -- | None Available |
Mortgage History
| Date | Status | Loan Amount | Loan Type |
|---|---|---|---|
| Previous Owner | $240,000 | New Conventional |
Property History
| Date | Event | Price | Change | Sq Ft Price |
|---|---|---|---|---|
| 12/15/2023 12/15/23 | Sold | $345,000 | -1.4% | $227 / Sq Ft |
| 11/10/2023 11/10/23 | For Sale | $350,000 | +16.7% | $230 / Sq Ft |
| 11/15/2021 11/15/21 | Sold | $300,000 | 0.0% | $197 / Sq Ft |
| 09/29/2021 09/29/21 | Pending | -- | -- | -- |
| 09/22/2021 09/22/21 | For Sale | $300,000 | -- | $197 / Sq Ft |
Tax History Compared to Growth
Tax History
| Year | Tax Paid | Tax Assessment Tax Assessment Total Assessment is a certain percentage of the fair market value that is determined by local assessors to be the total taxable value of land and additions on the property. | Land | Improvement |
|---|---|---|---|---|
| 2024 | $4,984 | $351,100 | $90,300 | $260,800 |
| 2023 | $5,069 | $369,900 | $90,300 | $279,600 |
| 2022 | $5,671 | $309,100 | $82,400 | $226,700 |
| 2021 | $5,817 | $309,100 | $82,400 | $226,700 |
| 2020 | $5,498 | $270,400 | $78,100 | $192,300 |
| 2019 | $5,083 | $270,400 | $78,100 | $192,300 |
| 2018 | $4,826 | $232,000 | $78,100 | $153,900 |
| 2017 | $5,429 | $232,000 | $78,100 | $153,900 |
| 2016 | $5,315 | $212,700 | $72,000 | $140,700 |
| 2015 | $4,692 | $212,700 | $72,000 | $140,700 |
| 2014 | -- | $196,500 | $66,500 | $130,000 |
Agents Affiliated with this Home
-
C
Seller's Agent in 2023
Charles Harris
EXP Realty,LLC Kenosha
-
Dan Kruchko

Buyer's Agent in 2023
Dan Kruchko
Christie's Real Estate Westchester & Hudson Valley
(262) 716-3367
49 Total Sales
-
Lisa Howe

Seller's Agent in 2021
Lisa Howe
RE/MAX
(262) 206-3495
231 Total Sales
Map
Source: Metro MLS
MLS Number: 1764496
APN: 70-4-120-214-1618
- Lt 257 270th Ave
- 10335 278th Ave
- 9900 261st Ave
- LT14 276th Ave
- 9511 273rd Ave
- 26716 110th St
- 27328 113th St
- 9124 262nd Ave
- 26816 115th St
- 9016 Camp Lake Rd
- 8931 268th Ave
- 10515 292nd Ave
- 29219 98th St
- 11425 259th Ave
- 8753 Camp Lake Rd
- 25811 119th St
- 9506 296th Ave
- 8507 273rd Ave Unit K2
- 24821 87th St Unit 5
- 12621 280th Ave
