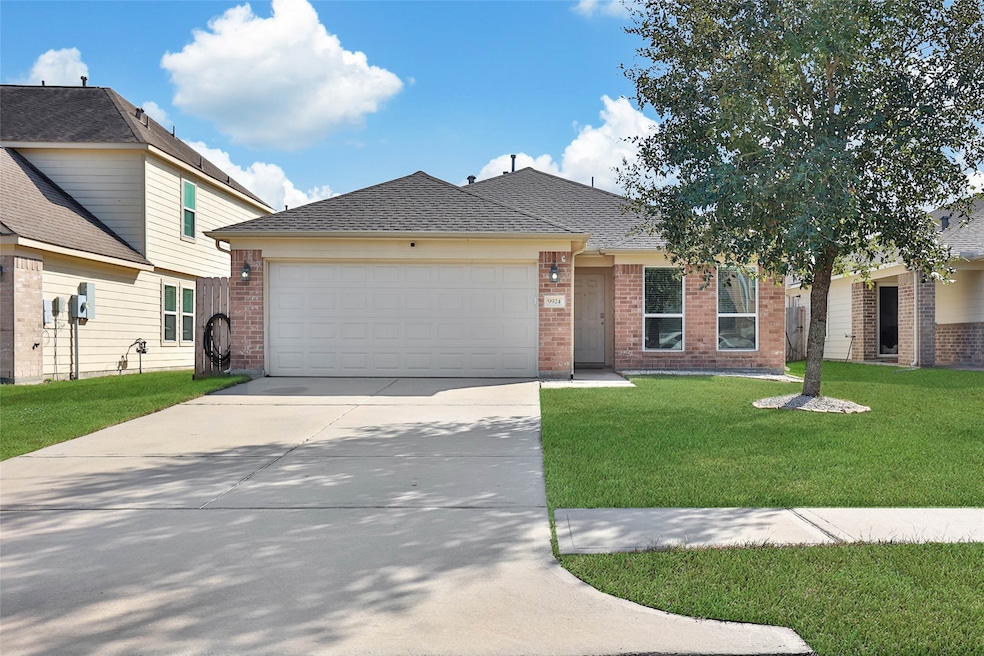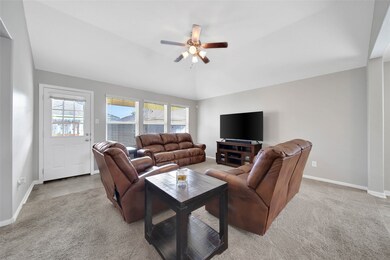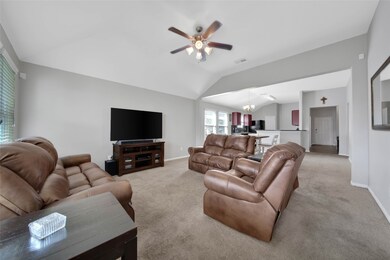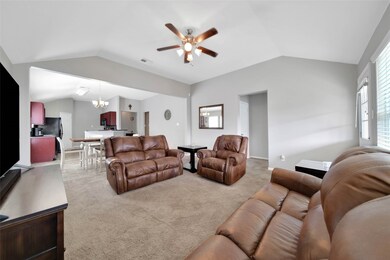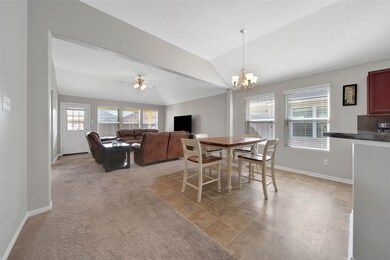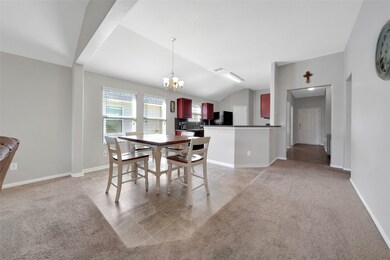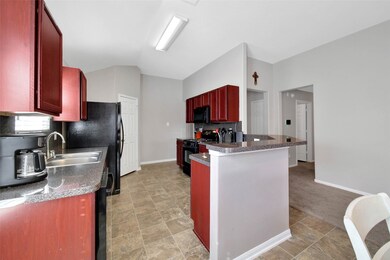
9924 Lace Flower Way Conroe, TX 77385
Estimated payment $1,787/month
Highlights
- Deck
- Traditional Architecture
- Community Pool
- Suchma Elementary School Rated A
- High Ceiling
- 5-minute walk to Woodhollow Park
About This Home
4-bedroom, 1,794sf one-story, with an oversized covered patio and just 5 MINUTES TO THE WOODLANDS! It's conveniently located near HEB, Chick-fil-A, Starbucks, and more! Step inside the functional floor plan offering open yet well-defined spaces. Gather with your family for your favorite movie in the spacious family room. Large windows let in tons of natural light. The beautiful kitchen is sure to please your family chef with plenty of counter space and storage. Enjoy meals with your family in the casual dining area. This open space allows for flexibility in your table size to accommodate guests or everyday meals with your family. Relax and unwind in the private owner's suite, featuring an en-suite bath with dual sinks and a walk-in closet. Close to tons of great shopping and dining options!
Home Details
Home Type
- Single Family
Est. Annual Taxes
- $5,706
Year Built
- Built in 2013
Lot Details
- 5,118 Sq Ft Lot
- North Facing Home
- Back Yard Fenced
HOA Fees
- $31 Monthly HOA Fees
Parking
- 2 Car Attached Garage
- Garage Door Opener
- Driveway
Home Design
- Traditional Architecture
- Brick Exterior Construction
- Slab Foundation
- Composition Roof
Interior Spaces
- 1,794 Sq Ft Home
- 1-Story Property
- High Ceiling
- Ceiling Fan
- Formal Entry
- Family Room Off Kitchen
- Living Room
- Dining Room
- Utility Room
- Washer and Gas Dryer Hookup
Kitchen
- Breakfast Bar
- Walk-In Pantry
- Gas Oven
- Gas Range
- Microwave
- Dishwasher
- Laminate Countertops
- Disposal
Flooring
- Carpet
- Tile
Bedrooms and Bathrooms
- 4 Bedrooms
- 2 Full Bathrooms
- Double Vanity
- Soaking Tub
- Separate Shower
Home Security
- Security System Leased
- Fire and Smoke Detector
Eco-Friendly Details
- Energy-Efficient Windows with Low Emissivity
- Energy-Efficient Exposure or Shade
- Energy-Efficient HVAC
- Energy-Efficient Thermostat
Outdoor Features
- Deck
- Covered Patio or Porch
Schools
- Suchma Elementary School
- Irons Junior High School
- Oak Ridge High School
Utilities
- Central Heating and Cooling System
- Heating System Uses Gas
- Programmable Thermostat
Listing and Financial Details
- Exclusions: See agent remarks
Community Details
Overview
- Association fees include recreation facilities
- Crest Management Company Association, Phone Number (281) 579-0761
- Montgomery Creek Ranch Subdivision
Amenities
- Picnic Area
Recreation
- Community Playground
- Community Pool
Map
Home Values in the Area
Average Home Value in this Area
Tax History
| Year | Tax Paid | Tax Assessment Tax Assessment Total Assessment is a certain percentage of the fair market value that is determined by local assessors to be the total taxable value of land and additions on the property. | Land | Improvement |
|---|---|---|---|---|
| 2025 | $3,543 | $265,346 | $42,500 | $222,846 |
| 2024 | $3,543 | $256,777 | $42,500 | $214,277 |
| 2023 | $3,810 | $238,360 | $42,500 | $225,510 |
| 2022 | $4,445 | $216,690 | $42,500 | $203,380 |
| 2021 | $5,139 | $196,990 | $42,500 | $154,490 |
| 2020 | $4,967 | $180,100 | $25,610 | $154,490 |
| 2019 | $4,703 | $163,040 | $16,060 | $148,070 |
| 2018 | $3,536 | $148,220 | $16,060 | $132,160 |
| 2017 | $4,435 | $150,920 | $16,060 | $134,860 |
| 2016 | $4,435 | $150,920 | $16,060 | $134,860 |
| 2015 | $3,539 | $137,620 | $16,060 | $121,810 |
| 2014 | $3,539 | $125,110 | $16,060 | $109,050 |
Property History
| Date | Event | Price | Change | Sq Ft Price |
|---|---|---|---|---|
| 08/22/2025 08/22/25 | Pending | -- | -- | -- |
| 08/15/2025 08/15/25 | Price Changed | $235,000 | -4.1% | $131 / Sq Ft |
| 08/03/2025 08/03/25 | Price Changed | $245,000 | -4.2% | $137 / Sq Ft |
| 07/17/2025 07/17/25 | Price Changed | $255,750 | -0.7% | $143 / Sq Ft |
| 07/09/2025 07/09/25 | Price Changed | $257,500 | -0.6% | $144 / Sq Ft |
| 06/12/2025 06/12/25 | Price Changed | $259,000 | -1.9% | $144 / Sq Ft |
| 04/16/2025 04/16/25 | For Sale | $264,000 | 0.0% | $147 / Sq Ft |
| 04/09/2025 04/09/25 | Pending | -- | -- | -- |
| 01/26/2025 01/26/25 | Price Changed | $264,000 | -0.1% | $147 / Sq Ft |
| 01/04/2025 01/04/25 | Price Changed | $264,250 | -0.1% | $147 / Sq Ft |
| 12/19/2024 12/19/24 | Price Changed | $264,500 | -0.2% | $147 / Sq Ft |
| 11/29/2024 11/29/24 | Price Changed | $265,000 | +1.9% | $148 / Sq Ft |
| 11/23/2024 11/23/24 | Price Changed | $259,999 | -1.9% | $145 / Sq Ft |
| 11/11/2024 11/11/24 | Price Changed | $265,000 | -3.6% | $148 / Sq Ft |
| 10/24/2024 10/24/24 | For Sale | $275,000 | -- | $153 / Sq Ft |
Purchase History
| Date | Type | Sale Price | Title Company |
|---|---|---|---|
| Vendors Lien | -- | Capital Title | |
| Vendors Lien | -- | South Land Title Llc | |
| Deed | -- | -- |
Mortgage History
| Date | Status | Loan Amount | Loan Type |
|---|---|---|---|
| Open | $168,000 | New Conventional | |
| Previous Owner | $6,581 | Stand Alone Second |
About the Listing Agent

DEDICATED TO THE JOY OF HOME!
The Woodlands - Spring - Tomball - Cypress - Magnolia - Conroe - Montgomery, Willis, and Surrounding Areas!
I am proud to represent Century 21, the most renowned brand in real estate. My unwavering commitment to my clients is fortified by the unparalleled reputation of being associated with the #1 real estate brand. At Century 21, I am privileged to work alongside a team of dedicated professionals who share my passion for putting our client's needs above all
David's Other Listings
Source: Houston Association of REALTORS®
MLS Number: 18715179
APN: 7208-12-00300
- 16836 Northern Flicker Trail
- 9907 Western Ridge Way
- 16774 Fallen Timbers Dr
- 16771 N Rail Dr
- 3420 Chestnut Colony Ct
- 16743 Fallen Timbers Dr
- 9915 Chimney Swift Ln
- 9914 Swallow Dr
- 9820 Lace Flower Way
- 9931 Chimney Swift Ln
- 9977 Western Ridge Way
- 9939 Chimney Swift Ln
- 16916 Tableland Trail
- 16754 N Blue Jay Dr
- 9838 Bobolink Dr
- 16731 Foursquare Dr
- 9976 Cassowary Dr
- 9881 Youpon Ridge Way
- 9921 Kingfisher Dr
- 10311 Woodhollow Dr
