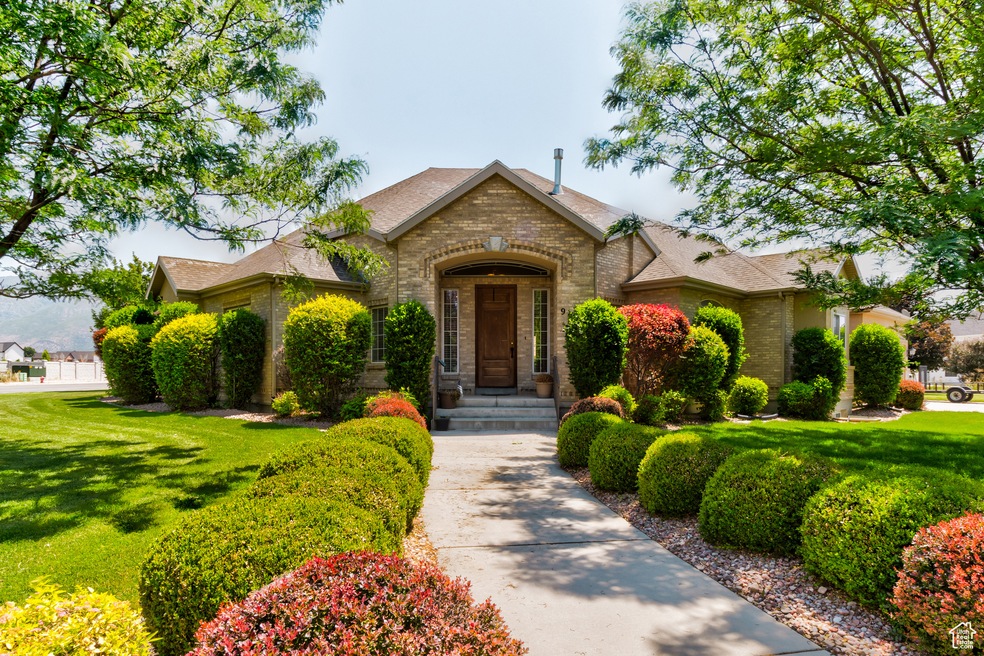9924 N 6630 W Unit 9 Highland, UT 84003
Estimated payment $7,815/month
Highlights
- 0.93 Acre Lot
- Rambler Architecture
- Main Floor Primary Bedroom
- Freedom Elementary School Rated A-
- Wood Flooring
- 5-minute walk to Wimbleton Park
About This Home
This home is located at 9924 N 6630 W Unit 9, Highland, UT 84003 and is currently priced at $1,399,999, approximately $222 per square foot. This property was built in 2006. 9924 N 6630 W Unit 9 is a home located in Utah County with nearby schools including Freedom Elementary School, Mountain Ridge Junior High School, and American Fork High School.
Listing Agent
Berkshire Hathaway HomeServices Elite Real Estate License #11149927 Listed on: 02/18/2025

Home Details
Home Type
- Single Family
Est. Annual Taxes
- $5,499
Year Built
- Built in 2006
Lot Details
- 0.93 Acre Lot
- Landscaped
- Sprinkler System
- Property is zoned Single-Family
Parking
- 3 Car Attached Garage
Home Design
- Rambler Architecture
- Brick Exterior Construction
- Asphalt
- Stucco
Interior Spaces
- 6,302 Sq Ft Home
- 2-Story Property
- Ceiling Fan
- 1 Fireplace
- Blinds
- Great Room
- Electric Dryer Hookup
Kitchen
- Double Oven
- Range
- Portable Dishwasher
- Granite Countertops
Flooring
- Wood
- Carpet
- Tile
Bedrooms and Bathrooms
- 7 Bedrooms | 4 Main Level Bedrooms
- Primary Bedroom on Main
- Walk-In Closet
Schools
- Freedom Elementary School
- American Fork Middle School
- American Fork High School
Utilities
- Central Heating and Cooling System
- Natural Gas Connected
Community Details
- No Home Owners Association
- Madison Meadows Subdivision
Listing and Financial Details
- Assessor Parcel Number 46-665-0009
Map
Home Values in the Area
Average Home Value in this Area
Tax History
| Year | Tax Paid | Tax Assessment Tax Assessment Total Assessment is a certain percentage of the fair market value that is determined by local assessors to be the total taxable value of land and additions on the property. | Land | Improvement |
|---|---|---|---|---|
| 2025 | $5,499 | $756,965 | $662,800 | $713,500 |
| 2024 | $5,499 | $679,250 | $0 | $0 |
| 2023 | $5,056 | $673,640 | $0 | $0 |
| 2022 | $5,238 | $676,720 | $0 | $0 |
| 2021 | $4,437 | $853,900 | $334,100 | $519,800 |
| 2020 | $4,283 | $808,400 | $303,700 | $504,700 |
| 2019 | $4,095 | $808,400 | $303,700 | $504,700 |
| 2018 | $3,857 | $723,700 | $254,700 | $469,000 |
| 2017 | $3,829 | $383,515 | $0 | $0 |
| 2016 | $3,686 | $344,960 | $0 | $0 |
| 2015 | $3,858 | $342,265 | $0 | $0 |
| 2014 | -- | $308,605 | $0 | $0 |
Property History
| Date | Event | Price | List to Sale | Price per Sq Ft |
|---|---|---|---|---|
| 08/04/2025 08/04/25 | Price Changed | $1,399,999 | -3.4% | $222 / Sq Ft |
| 06/02/2025 06/02/25 | Price Changed | $1,450,000 | -3.3% | $230 / Sq Ft |
| 02/17/2025 02/17/25 | For Sale | $1,500,000 | -- | $238 / Sq Ft |
Purchase History
| Date | Type | Sale Price | Title Company |
|---|---|---|---|
| Interfamily Deed Transfer | -- | Accommodation | |
| Warranty Deed | -- | Title West Title Company |
Source: UtahRealEstate.com
MLS Number: 2065172
APN: 46-665-0009
- 929 W Sunrise Ln Unit B
- 548 S 900 W
- 2884 N 675 E
- 197 W 1750 N Unit Basement
- 200 S 1350 E
- 339 W 2450 N
- 10078 N Loblobby Ln
- 688 W Nicholes Ln
- 270 N Center St Unit 270 N Center St #1
- 4561 N McKechnie Way
- 79 N 1020 W
- 57 N 900 W
- 751 W 200 S
- 2377 N 1200 W
- 299 S 850 W
- 3601 N Mountain View Rd
- 1107 W 250 S
- 301 S 1100 W
- 412 S Willow Leaf Rd
- 1024 W 400 S Unit ID1249878P






