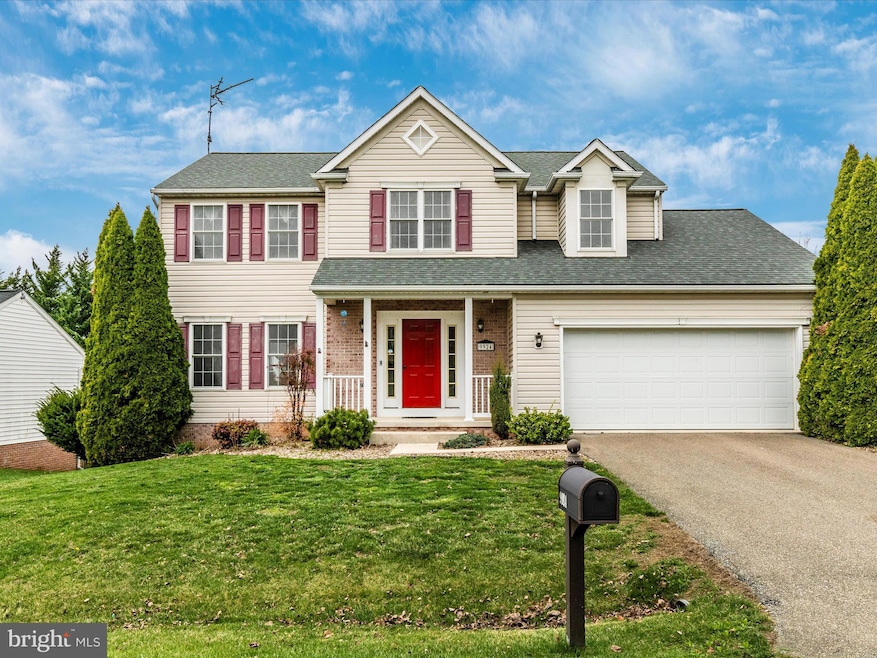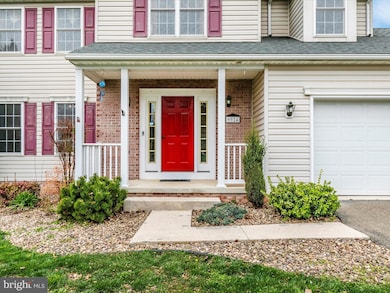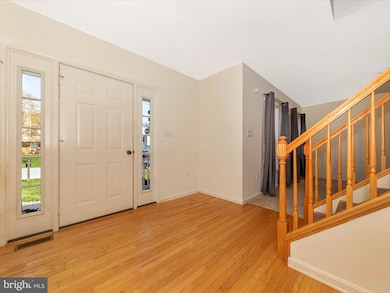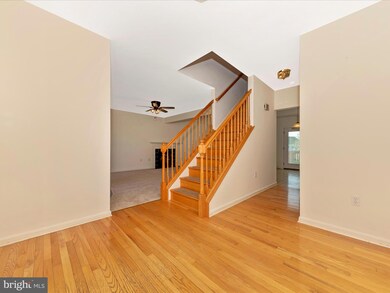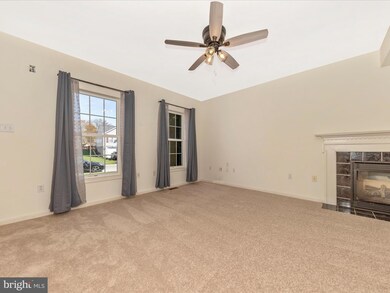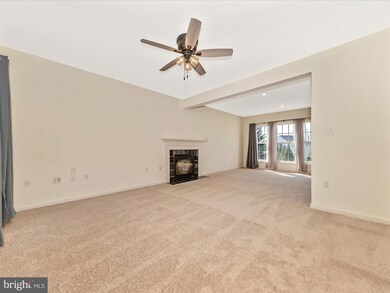
9924 Stephanie Ln Hagerstown, MD 21740
Saint James NeighborhoodHighlights
- Colonial Architecture
- Community Pool
- 2 Car Direct Access Garage
- Wood Flooring
- Den
- Living Room
About This Home
As of May 2025Welcome to 9924 Stephanie Lane in the much sought after St James Village North. With over 2,300 above grade sf this is one of the larger homes in the development. The original owners have taken care of everything and have it move-in ready. Brand new carpeting and freshly painted throughout, there won't be a thing you need to do except move your furniture in. Many of the big-ticket items have been replaced in the past 5 years including the roof, with 35 year architectural shingles, stove with double oven, refrigerator, Bosch dishwasher, microwave, Electrolux washer and dryer (located on the second floor), and the double doors leading out to the expansive deck. With 4 bedrooms and a 1st floor office (or maybe a first floor bedroom??) there is plenty of room for everyone. The eat-in kitchen flows into the large, bright living room, equipped with a gas fireplace. There is a huge pantry off the kitchen, with a freezer (which conveys), and the central vac adds to the convenience. Heading upstairs, the primary suite has a huge walk in closet with a closet system and the en suite bathroom with a 6' soak tub and separate shower. A second full bathroom, 3 bedrooms, and the laundry round out the upper level. The unfinished basement is currently set up as a work shop, with all the workbenches and shelves conveying, and the double doors in the walk-out basement will make moving in a breeze! The fully fenced in yard will keep the pets or kids safe and create a space that is all yours! The HOA includes community pool, basketball and tennis courts, and playground. Less than 1 mile to I70, the location of the home makes commuting a breeze.
Last Agent to Sell the Property
Maryland Real Estate Group LLC License #655451 Listed on: 04/10/2025
Home Details
Home Type
- Single Family
Est. Annual Taxes
- $3,109
Year Built
- Built in 2001
Lot Details
- 8,752 Sq Ft Lot
- Property is Fully Fenced
- Wood Fence
- Property is zoned RT-PU
HOA Fees
- $86 Monthly HOA Fees
Parking
- 2 Car Direct Access Garage
- Front Facing Garage
- Driveway
Home Design
- Colonial Architecture
- Block Foundation
- Architectural Shingle Roof
Interior Spaces
- Property has 3 Levels
- Gas Fireplace
- Living Room
- Den
- Laundry on upper level
Flooring
- Wood
- Carpet
- Vinyl
Bedrooms and Bathrooms
- 4 Bedrooms
- En-Suite Primary Bedroom
Basement
- Walk-Out Basement
- Rear Basement Entry
- Shelving
Utilities
- Central Air
- Heat Pump System
- Electric Water Heater
Listing and Financial Details
- Tax Lot 158
- Assessor Parcel Number 2210044197
Community Details
Overview
- St James Village North Subdivision
Recreation
- Community Pool
Ownership History
Purchase Details
Home Financials for this Owner
Home Financials are based on the most recent Mortgage that was taken out on this home.Purchase Details
Purchase Details
Similar Homes in Hagerstown, MD
Home Values in the Area
Average Home Value in this Area
Purchase History
| Date | Type | Sale Price | Title Company |
|---|---|---|---|
| Deed | $450,000 | Westcor Land Title | |
| Deed | $220,132 | -- | |
| Deed | $35,500 | -- |
Mortgage History
| Date | Status | Loan Amount | Loan Type |
|---|---|---|---|
| Open | $441,849 | FHA | |
| Previous Owner | $200,000 | New Conventional | |
| Previous Owner | $80,000 | Unknown | |
| Closed | -- | No Value Available |
Property History
| Date | Event | Price | Change | Sq Ft Price |
|---|---|---|---|---|
| 05/30/2025 05/30/25 | Sold | $450,000 | +2.3% | $193 / Sq Ft |
| 04/14/2025 04/14/25 | Pending | -- | -- | -- |
| 04/10/2025 04/10/25 | For Sale | $439,900 | -- | $188 / Sq Ft |
Tax History Compared to Growth
Tax History
| Year | Tax Paid | Tax Assessment Tax Assessment Total Assessment is a certain percentage of the fair market value that is determined by local assessors to be the total taxable value of land and additions on the property. | Land | Improvement |
|---|---|---|---|---|
| 2024 | $3,010 | $298,900 | $60,000 | $238,900 |
| 2023 | $2,865 | $282,700 | $0 | $0 |
| 2022 | $2,725 | $266,500 | $0 | $0 |
| 2021 | $2,587 | $250,300 | $60,000 | $190,300 |
| 2020 | $2,587 | $245,167 | $0 | $0 |
| 2019 | $2,544 | $240,033 | $0 | $0 |
| 2018 | $2,490 | $234,900 | $60,000 | $174,900 |
| 2017 | $2,478 | $233,800 | $0 | $0 |
| 2016 | -- | $232,700 | $0 | $0 |
| 2015 | $2,681 | $231,600 | $0 | $0 |
| 2014 | $2,681 | $231,600 | $0 | $0 |
Agents Affiliated with this Home
-
Gloria Dever

Seller's Agent in 2025
Gloria Dever
Maryland Real Estate Group LLC
(302) 540-9210
1 in this area
23 Total Sales
-
Mike Myslinski

Buyer's Agent in 2025
Mike Myslinski
Next Step Realty
(410) 952-0286
1 in this area
98 Total Sales
Map
Source: Bright MLS
MLS Number: MDWA2028022
APN: 10-044197
- 18253 Lyles Dr
- 0 College Rd Unit MDWA2027686
- 9616 Cobble Stone Ct
- 18222 Candlewood Ln
- 9706 Chapelwood Ln
- 18202 Prestwick Dr
- 18628 Wilderness Way
- 10511 Bushwillow Way
- 9603 Morning Walk Dr
- 0 Rockland Dr
- 10604 Bushwillow Way
- 10017 Roulette Dr
- 10361 Bridle Ct
- 18807 Forsyth Ct
- 10019 Maids Fancy Way
- 18231 Shapwick Ct
- 10039 Maids Fancy Way
- 9347 Morning Walk Dr
- 18109 Petworth Cir
- 18019 Donegall Ct
