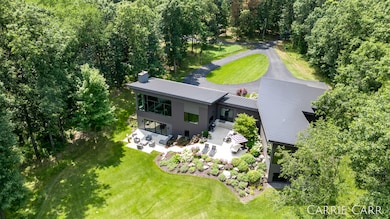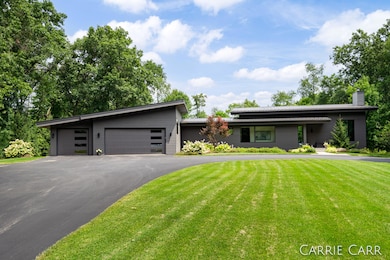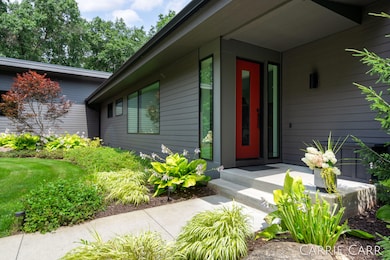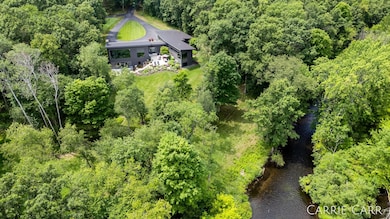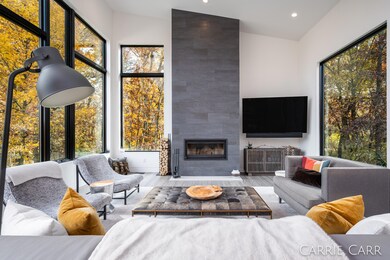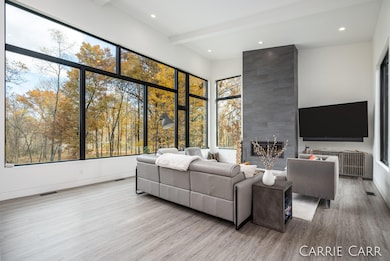
9924 Summit Ave NE Rockford, MI 49341
Estimated payment $11,607/month
Highlights
- Private Waterfront
- 2.94 Acre Lot
- Wooded Lot
- Valley View Elementary School Rated A
- Contemporary Architecture
- 4-minute walk to White Pine Trail State Park
About This Home
Luxury Rockford Retreat on the Rogue River - No Detail Overlooked! This 4BR, 3.5BA home on ~3 acres showcases premium finishes & energy-efficient systems. Highlights include geothermal with radiant basement heat, Generac generator, triple-pane windows, climate-controlled under-garage storage, and city water plus well for irrigation. Entertain with a natural gas grill & fire pit on the patio, cozy up by the wood-burning fireplace, and enjoy a custom mudroom dog zone with an invisible fence. A 30x40 barn with power & water offers ample extra storage. Nestled in Algoma Township, just minutes from downtown Rockford.An adjoining ~3-acre buildable lot to the north is available under MLS #25007367. Don't miss this rare find—schedule your showing today!
Home Details
Home Type
- Single Family
Est. Annual Taxes
- $12,271
Year Built
- Built in 2017
Lot Details
- 2.94 Acre Lot
- Private Waterfront
- 250 Feet of Waterfront
- Property has an invisible fence for dogs
- Sprinkler System
- Wooded Lot
Parking
- 3 Car Attached Garage
Home Design
- Contemporary Architecture
- Metal Roof
- HardiePlank Siding
Interior Spaces
- 4,320 Sq Ft Home
- 1-Story Property
- Wood Burning Fireplace
- Living Room with Fireplace
- Walk-Out Basement
Kitchen
- Built-In Electric Oven
- Cooktop
- Microwave
- Dishwasher
- Kitchen Island
Bedrooms and Bathrooms
- 4 Bedrooms | 1 Main Level Bedroom
Laundry
- Laundry on main level
- Dryer
- Washer
Accessible Home Design
- Low Threshold Shower
- Accessible Bedroom
Outdoor Features
- Water Access
- Patio
Utilities
- Forced Air Heating and Cooling System
- Heating System Uses Natural Gas
- Radiant Heating System
- Power Generator
- Well
- Septic System
Community Details
- Built by Josh Berghuis- Berghuis Construction.
Map
Home Values in the Area
Average Home Value in this Area
Tax History
| Year | Tax Paid | Tax Assessment Tax Assessment Total Assessment is a certain percentage of the fair market value that is determined by local assessors to be the total taxable value of land and additions on the property. | Land | Improvement |
|---|---|---|---|---|
| 2024 | $8,768 | $541,200 | $0 | $0 |
| 2023 | $8,388 | $451,000 | $0 | $0 |
| 2022 | $11,350 | $430,300 | $0 | $0 |
| 2021 | $11,064 | $417,400 | $0 | $0 |
| 2020 | $7,725 | $398,400 | $0 | $0 |
| 2019 | $10,822 | $391,100 | $0 | $0 |
| 2018 | $10,948 | $361,000 | $0 | $0 |
| 2017 | $5,486 | $49,800 | $0 | $0 |
| 2016 | $2,436 | $0 | $0 | $0 |
Property History
| Date | Event | Price | Change | Sq Ft Price |
|---|---|---|---|---|
| 06/11/2025 06/11/25 | Price Changed | $1,900,000 | -9.5% | $440 / Sq Ft |
| 06/11/2025 06/11/25 | Price Changed | $2,100,000 | +5.0% | $486 / Sq Ft |
| 03/12/2025 03/12/25 | For Sale | $2,000,000 | -9.1% | $463 / Sq Ft |
| 03/12/2025 03/12/25 | For Sale | $2,200,000 | +10.0% | $509 / Sq Ft |
| 03/08/2025 03/08/25 | Off Market | $2,000,000 | -- | -- |
| 03/04/2025 03/04/25 | Pending | -- | -- | -- |
| 03/01/2025 03/01/25 | For Sale | $2,000,000 | -9.1% | $463 / Sq Ft |
| 03/01/2025 03/01/25 | For Sale | $2,200,000 | -- | $509 / Sq Ft |
Purchase History
| Date | Type | Sale Price | Title Company |
|---|---|---|---|
| Warranty Deed | -- | Ata National Title | |
| Warranty Deed | $135,700 | None Available | |
| Warranty Deed | $142,689 | None Available |
Mortgage History
| Date | Status | Loan Amount | Loan Type |
|---|---|---|---|
| Previous Owner | $496,500 | New Conventional | |
| Previous Owner | $496,500 | New Conventional | |
| Previous Owner | $952,500 | Balloon | |
| Previous Owner | $952,500 | New Conventional | |
| Previous Owner | $128,420 | Adjustable Rate Mortgage/ARM |
Similar Homes in Rockford, MI
Source: Southwestern Michigan Association of REALTORS®
MLS Number: 25007369
APN: 41-06-25-100-065
- 10577 Galaxy Dr NE Unit 232
- 3883 11 Mile Rd NE
- 10637 Trailside Woods Dr NE Unit 8
- 9158 Summit Ave NE
- 587 Legacy Ct NE
- 372 Adolph Ave
- 676 Elstar Dr NE
- 369 Glenwoods Ct NE
- 573 Highlander Dr NE
- 3201 12 Mile Rd NE
- 350 Adolph Ave
- 273 Summit Ave NE
- 131 Highland Dr
- 204 Lewis St
- 9012 N Wolven Ridge Ct
- 310 Lewis St
- 623 Elstar Dr NE
- 602 Elstar Dr NE
- 552 N Creek Ct NE
- 535 N Creek Ct NE

