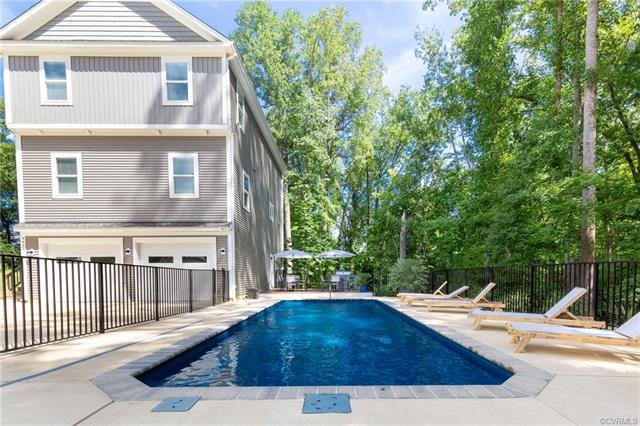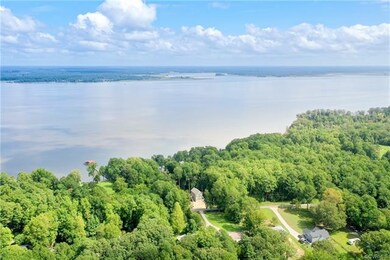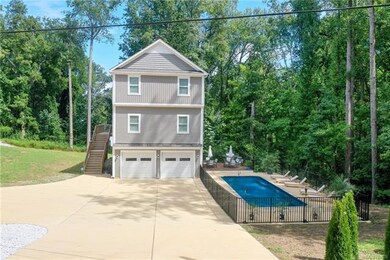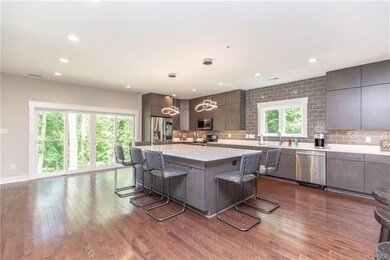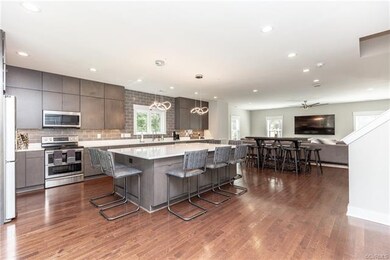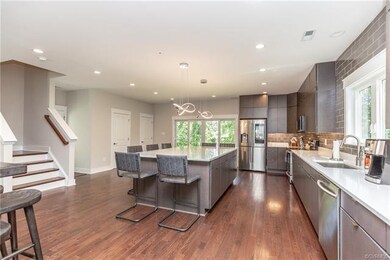
9924 Sycamore Landing Rd Williamsburg, VA 23188
Stonehouse NeighborhoodHighlights
- Beach Front
- River Access
- Two Primary Bedrooms
- Warhill High School Rated A-
- Heated In Ground Pool
- Deck
About This Home
As of December 2020Exquisite Custom Built home with access to the York River. Easy commute to shopping and dining, also no more than an hour from Richmond - make this little piece of Heaven your Primary home or your getaway! Live and entertain in luxury! Relax by the 15'x35' heated salt water pool. Have your guests stay in the pool studio suite that is equipped with a kitchenette, full bath living and dining area, walk in closet, and bed! Walk to the secret little beach on the York River. Masterfully constructed home with modern sleek design and finishes that include custom cabinetry by Old Dominion Cabinets, top of the line fixtures and appliances, Quartz tops in kitchens and all baths, craftsman style trim, solid wood doors, 2x6 walls, beautiful tile work, hardwood floors throughout main home. Stunning open concept floor plan with a flow that is perfect for entertaining or just enjoying each other. Grand island in kitchen is the hub of the home with seating and storage for gathering. Large closets, pull down attic, walk in pantry all make storage a breeze. Third level houses 3 bedrooms, laundry, and 2 full baths. This home is less than 2 years old and will convey furnished.
Last Agent to Sell the Property
Open Gate Realty Group License #0225240544 Listed on: 09/14/2020
Last Buyer's Agent
Alton Proctor
BHHS PenFed Realty License #0225088142
Home Details
Home Type
- Single Family
Est. Annual Taxes
- $407
Year Built
- Built in 2018
Lot Details
- 0.5 Acre Lot
- Beach Front
- Street terminates at a dead end
- Wrought Iron Fence
- Landscaped
- Zoning described as A1
Parking
- 2 Car Direct Access Garage
- Dry Walled Garage
- Garage Door Opener
- Circular Driveway
- Golf Cart Garage
Home Design
- Slab Foundation
- Frame Construction
- Shingle Roof
- Composition Roof
- Vinyl Siding
Interior Spaces
- 2,681 Sq Ft Home
- 3-Story Property
- Tray Ceiling
- High Ceiling
- Ceiling Fan
- Recessed Lighting
- Thermal Windows
- Dining Area
Kitchen
- Breakfast Area or Nook
- Eat-In Kitchen
- <<OvenToken>>
- Induction Cooktop
- Stove
- <<microwave>>
- Ice Maker
- Dishwasher
- Kitchen Island
- Granite Countertops
Flooring
- Wood
- Ceramic Tile
Bedrooms and Bathrooms
- 4 Bedrooms
- Double Master Bedroom
- En-Suite Primary Bedroom
- Walk-In Closet
- Double Vanity
Laundry
- Dryer
- Washer
Pool
- Heated In Ground Pool
- Outdoor Pool
Outdoor Features
- River Access
- Walking Distance to Water
- Deck
- Side Porch
Schools
- Norge Elementary School
- Warhill High School
Utilities
- Zoned Heating and Cooling
- Heat Pump System
- Generator Hookup
- Well
- Water Heater
- Septic Tank
Community Details
- Sycamore Landing Subdivision
Listing and Financial Details
- Tax Lot 4
- Assessor Parcel Number 07-2-01-0-0004
Ownership History
Purchase Details
Home Financials for this Owner
Home Financials are based on the most recent Mortgage that was taken out on this home.Purchase Details
Similar Homes in Williamsburg, VA
Home Values in the Area
Average Home Value in this Area
Purchase History
| Date | Type | Sale Price | Title Company |
|---|---|---|---|
| Warranty Deed | $530,000 | Ripley Coastal Closings Llc | |
| Warranty Deed | $40,100 | None Available |
Mortgage History
| Date | Status | Loan Amount | Loan Type |
|---|---|---|---|
| Open | $472,100 | VA |
Property History
| Date | Event | Price | Change | Sq Ft Price |
|---|---|---|---|---|
| 06/05/2025 06/05/25 | Price Changed | $670,000 | -1.5% | $253 / Sq Ft |
| 04/30/2025 04/30/25 | For Sale | $680,000 | +28.3% | $256 / Sq Ft |
| 12/30/2020 12/30/20 | Sold | $530,000 | 0.0% | $198 / Sq Ft |
| 12/30/2020 12/30/20 | Sold | $530,000 | -3.6% | $198 / Sq Ft |
| 11/23/2020 11/23/20 | Pending | -- | -- | -- |
| 11/23/2020 11/23/20 | Pending | -- | -- | -- |
| 11/19/2020 11/19/20 | Price Changed | $549,950 | 0.0% | $205 / Sq Ft |
| 11/19/2020 11/19/20 | For Sale | $549,950 | 0.0% | $205 / Sq Ft |
| 11/18/2020 11/18/20 | Price Changed | $549,950 | 0.0% | $205 / Sq Ft |
| 11/18/2020 11/18/20 | For Sale | $549,950 | +3.8% | $205 / Sq Ft |
| 10/28/2020 10/28/20 | Off Market | $530,000 | -- | -- |
| 10/28/2020 10/28/20 | Off Market | $530,000 | -- | -- |
| 10/13/2020 10/13/20 | Price Changed | $639,950 | 0.0% | $239 / Sq Ft |
| 10/12/2020 10/12/20 | Price Changed | $639,950 | -5.9% | $239 / Sq Ft |
| 10/02/2020 10/02/20 | For Sale | $679,950 | 0.0% | $254 / Sq Ft |
| 09/14/2020 09/14/20 | For Sale | $679,950 | -- | $254 / Sq Ft |
Tax History Compared to Growth
Tax History
| Year | Tax Paid | Tax Assessment Tax Assessment Total Assessment is a certain percentage of the fair market value that is determined by local assessors to be the total taxable value of land and additions on the property. | Land | Improvement |
|---|---|---|---|---|
| 2024 | $4,326 | $623,600 | $52,000 | $571,600 |
| 2023 | $4,326 | $521,200 | $44,300 | $476,900 |
| 2022 | $4,326 | $521,200 | $44,300 | $476,900 |
| 2021 | $3,022 | $359,800 | $38,500 | $321,300 |
| 2020 | $3,022 | $359,800 | $38,500 | $321,300 |
| 2019 | $407 | $48,500 | $38,500 | $10,000 |
| 2018 | $323 | $38,500 | $38,500 | $0 |
| 2017 | $323 | $38,500 | $38,500 | $0 |
| 2016 | $323 | $38,500 | $38,500 | $0 |
| 2015 | $162 | $38,500 | $38,500 | $0 |
| 2014 | $296 | $38,500 | $38,500 | $0 |
Agents Affiliated with this Home
-
Tom McConnell

Seller's Agent in 2025
Tom McConnell
Keller Williams Williamsburg
(757) 869-6654
2 in this area
134 Total Sales
-
John Luterman
J
Seller Co-Listing Agent in 2025
John Luterman
Keller Williams Williamsburg
(757) 910-9665
85 Total Sales
-
Cheri Mulhare

Seller's Agent in 2020
Cheri Mulhare
BHHS RW Towne Realty LLC
(757) 719-4112
10 in this area
174 Total Sales
-
Raven Sickal

Seller's Agent in 2020
Raven Sickal
Open Gate Realty Group
(804) 909-2755
1 in this area
198 Total Sales
-
N
Buyer's Agent in 2020
Non-Member Non-Member
VA_WMLS
-
A
Buyer's Agent in 2020
Alton Proctor
BHHS PenFed (actual)
Map
Source: Central Virginia Regional MLS
MLS Number: 2028075
APN: 07-2 01-0-0004
- 0 Sycamore Landing Rd
- 5 Meadow Cir
- 0-B Ware Creek Rd
- 0-A Ware Creek Rd
- 7 Landing Cir
- 9351 Six Mount Zion Rd
- 4 Pasture Cir
- 9809 Coral Bells Ct
- 9983 Mill Pond Run
- 3319 Plank Rd
- 3315 Sawyer Way
- 3348 Morning Mist Ln
- 8417 Croaker Rd
- 9351 6 Mount Zion Rd
- 3352 Morning Mist Ln
- 3432 Foxglove Dr
- 3426 Foxglove Dr
- 3419 Foxglove Dr
- 9936 Walnut Creek
