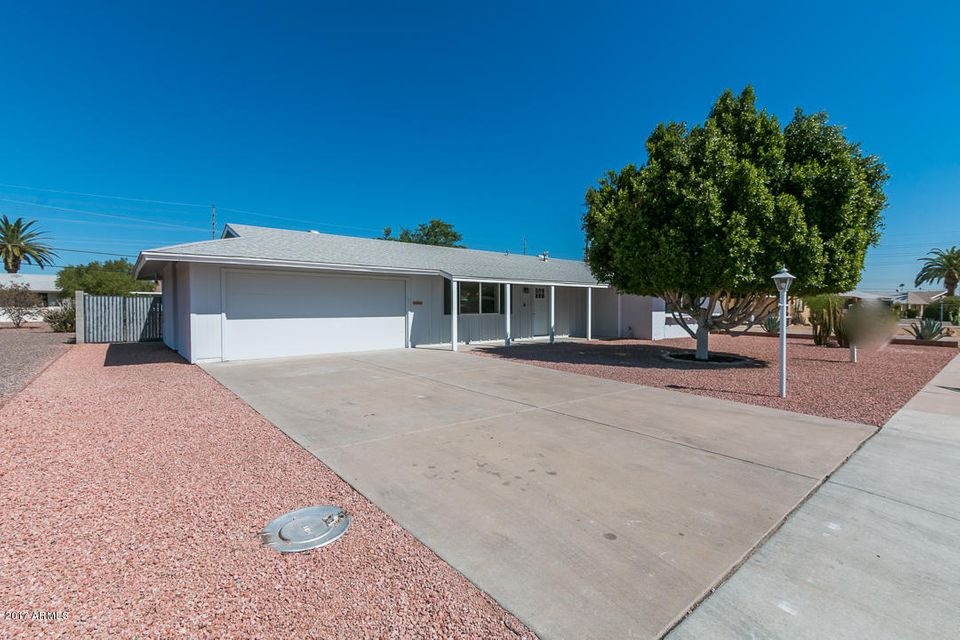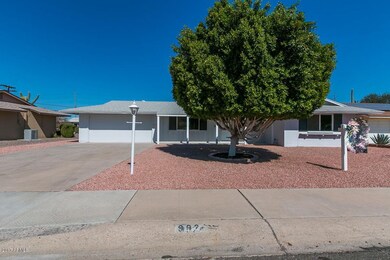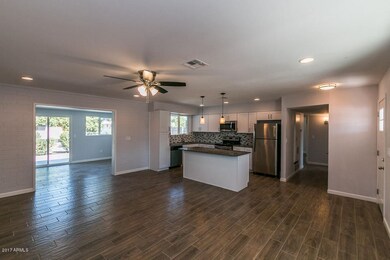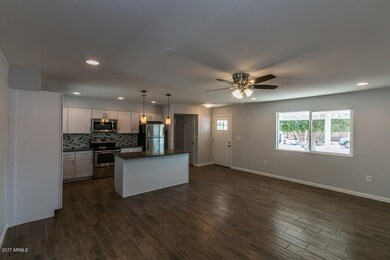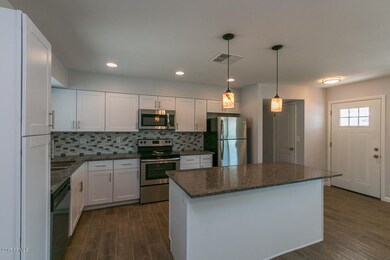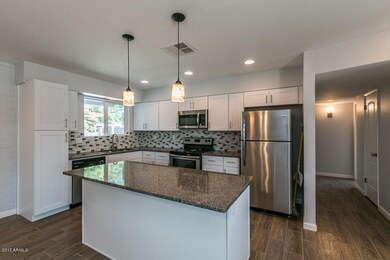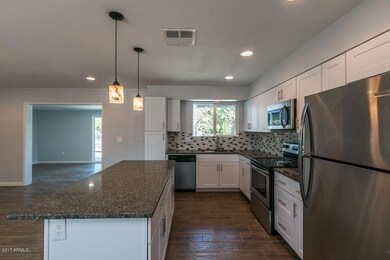
9924 W Desert Hills Dr Sun City, AZ 85351
Highlights
- No HOA
- Eat-In Kitchen
- Patio
- Heated Community Pool
- Double Pane Windows
- No Interior Steps
About This Home
As of February 2021This completely remodeled 2 bedroom and 2 bath home is north/south facing with a 2 car garage. The home has new cabinets, granite counters, new tile plank floors, new custom tiled showers, and stainless steel appliances just to name a few. Home has a large laundry room that could be used as a den as well. The home has an open floor plan with the living room and kitchen in the from and extended family room in the rear of the home. The backyard is also fenced in for owners who might have pets. This home is a must see.
Last Agent to Sell the Property
Leonard Behie
AZ Brokerage Holdings, LLC License #SA646088000 Listed on: 10/07/2017
Home Details
Home Type
- Single Family
Est. Annual Taxes
- $593
Year Built
- Built in 1963
Lot Details
- 8,277 Sq Ft Lot
- Chain Link Fence
- Front and Back Yard Sprinklers
Parking
- 2 Car Garage
- Garage Door Opener
Home Design
- Composition Roof
- Block Exterior
Interior Spaces
- 1,410 Sq Ft Home
- 1-Story Property
- Ceiling Fan
- Double Pane Windows
- Low Emissivity Windows
- Vinyl Clad Windows
- Tile Flooring
Kitchen
- Eat-In Kitchen
- Built-In Microwave
Bedrooms and Bathrooms
- 2 Bedrooms
- Remodeled Bathroom
- 2 Bathrooms
Schools
- Adult Elementary And Middle School
- Adult High School
Utilities
- Central Air
- Heating System Uses Natural Gas
Additional Features
- No Interior Steps
- Patio
Listing and Financial Details
- Tax Lot 771
- Assessor Parcel Number 142-83-013
Community Details
Overview
- No Home Owners Association
- Association fees include no fees
- Sun City 4 Replated Subdivision, H14 Floorplan
Recreation
- Heated Community Pool
- Community Spa
Ownership History
Purchase Details
Home Financials for this Owner
Home Financials are based on the most recent Mortgage that was taken out on this home.Purchase Details
Purchase Details
Purchase Details
Home Financials for this Owner
Home Financials are based on the most recent Mortgage that was taken out on this home.Purchase Details
Home Financials for this Owner
Home Financials are based on the most recent Mortgage that was taken out on this home.Purchase Details
Purchase Details
Purchase Details
Home Financials for this Owner
Home Financials are based on the most recent Mortgage that was taken out on this home.Similar Homes in Sun City, AZ
Home Values in the Area
Average Home Value in this Area
Purchase History
| Date | Type | Sale Price | Title Company |
|---|---|---|---|
| Warranty Deed | $244,900 | First Arizona Title Agency | |
| Warranty Deed | -- | None Available | |
| Warranty Deed | -- | None Available | |
| Interfamily Deed Transfer | -- | Pioneer Title Agency Inc | |
| Warranty Deed | $197,000 | Pioneer Title Agency Inc | |
| Warranty Deed | $83,000 | Pioneer Title Agency Inc | |
| Quit Claim Deed | -- | None Available | |
| Quit Claim Deed | -- | None Available | |
| Interfamily Deed Transfer | -- | The Talon Group Surprise | |
| Interfamily Deed Transfer | -- | The Talon Group Surprise | |
| Warranty Deed | $142,000 | The Talon Group Surprise |
Mortgage History
| Date | Status | Loan Amount | Loan Type |
|---|---|---|---|
| Closed | $7,213 | New Conventional | |
| Open | $240,463 | FHA | |
| Previous Owner | $157,600 | New Conventional | |
| Previous Owner | $83,200 | Purchase Money Mortgage | |
| Previous Owner | $113,600 | New Conventional |
Property History
| Date | Event | Price | Change | Sq Ft Price |
|---|---|---|---|---|
| 02/24/2021 02/24/21 | Sold | $244,900 | 0.0% | $174 / Sq Ft |
| 01/21/2021 01/21/21 | Pending | -- | -- | -- |
| 01/13/2021 01/13/21 | For Sale | $244,900 | +24.3% | $174 / Sq Ft |
| 11/20/2017 11/20/17 | Sold | $197,000 | 0.0% | $140 / Sq Ft |
| 11/01/2017 11/01/17 | Pending | -- | -- | -- |
| 10/27/2017 10/27/17 | For Sale | $197,000 | 0.0% | $140 / Sq Ft |
| 10/17/2017 10/17/17 | Pending | -- | -- | -- |
| 10/07/2017 10/07/17 | For Sale | $197,000 | -- | $140 / Sq Ft |
Tax History Compared to Growth
Tax History
| Year | Tax Paid | Tax Assessment Tax Assessment Total Assessment is a certain percentage of the fair market value that is determined by local assessors to be the total taxable value of land and additions on the property. | Land | Improvement |
|---|---|---|---|---|
| 2025 | $781 | $9,492 | -- | -- |
| 2024 | $725 | $9,040 | -- | -- |
| 2023 | $725 | $18,380 | $3,670 | $14,710 |
| 2022 | $676 | $14,170 | $2,830 | $11,340 |
| 2021 | $697 | $13,210 | $2,640 | $10,570 |
| 2020 | $679 | $11,700 | $2,340 | $9,360 |
| 2019 | $681 | $10,710 | $2,140 | $8,570 |
| 2018 | $657 | $9,550 | $1,910 | $7,640 |
| 2017 | $637 | $8,280 | $1,650 | $6,630 |
| 2016 | $315 | $7,620 | $1,520 | $6,100 |
| 2015 | $561 | $6,850 | $1,370 | $5,480 |
Agents Affiliated with this Home
-
Mike Zahn

Seller's Agent in 2021
Mike Zahn
Real Broker
(602) 574-6400
15 in this area
104 Total Sales
-
David Ryan

Buyer's Agent in 2021
David Ryan
DPR Realty
(602) 492-7191
1 in this area
9 Total Sales
-
L
Seller's Agent in 2017
Leonard Behie
Realty Executives
Map
Source: Arizona Regional Multiple Listing Service (ARMLS)
MLS Number: 5671123
APN: 142-83-013
- 10013 W Augusta Dr Unit 4C
- 12219 N Sun Valley Dr
- 11636 N Coggins Dr
- 11807 N Sun Valley Dr Unit 10
- 10045 W Coggins Dr
- 12202 N 101st Ave
- 9739 W Riviera Dr
- 10235 W Desert Hills Dr
- 12619 N Sun Valley Dr
- 12208 N 103rd Ave Unit 1
- 12635 N Sun Valley Dr
- 10307 W Oakmont Dr
- 9826 W Santa fe Dr
- 12890 N 99th Dr
- 10101 W Coggins Dr
- 13011 N 100th Ave
- 13008 N 99th Dr
- 12418 N Vista Grande Ct
- 9851 W Cedar Dr
- 9839 W Cedar Dr
