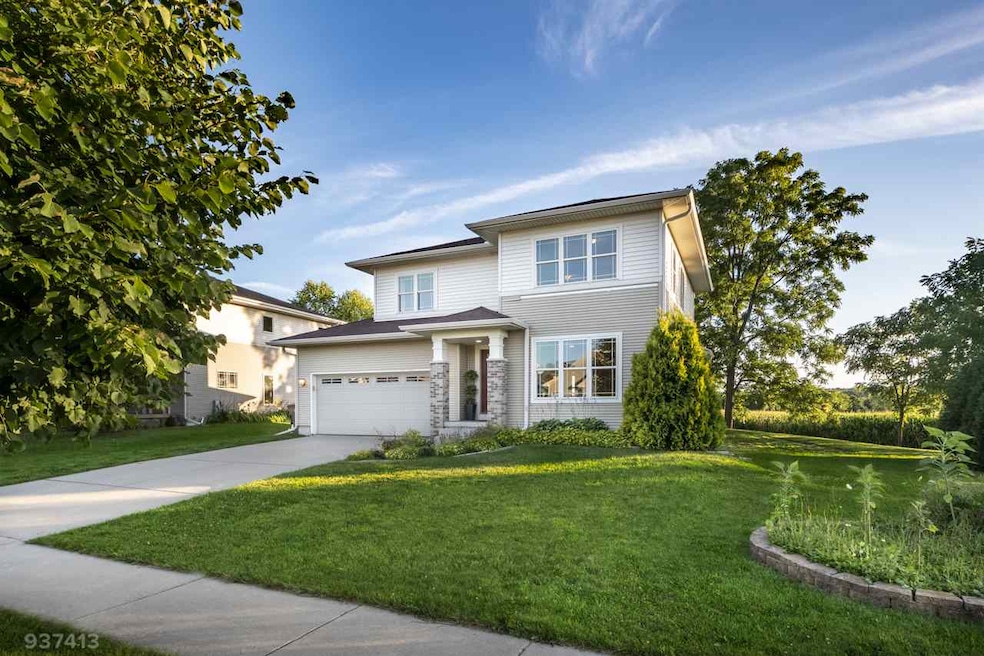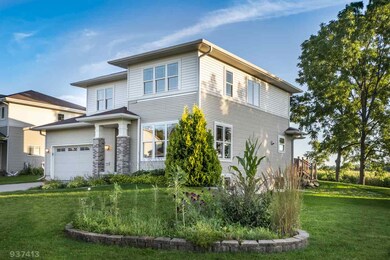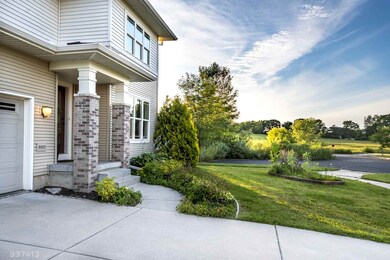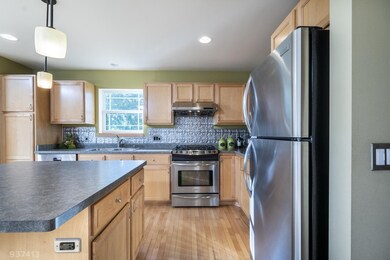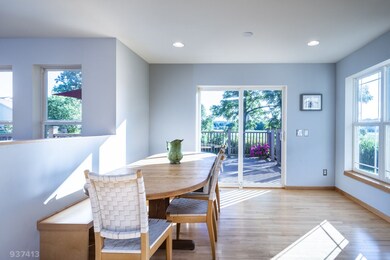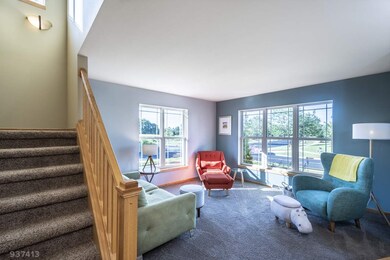
9925 Soaring Sky Run Verona, WI 53593
Town of Middleton NeighborhoodHighlights
- Open Floorplan
- Colonial Architecture
- Deck
- Vel Phillips Memorial High School Rated A
- National Green Building Certification (NAHB)
- Recreation Room
About This Home
As of October 2019Light filled home at the end of a private street backs to future park. Open kitchen dining, living space with gas burning corner fireplace. Hardwood floors, center island, stainless steel appliances. Big backyard w flagstone patio and large mo maintenance deck overlooks mature treeline and corn fields. No backyard neighbors. 3 beds up. Master suite has a big walk in closet, stone and tile and a whirlpool tub, separate shower. Recently finished lower level with rec room, den and full bath. Tankless water heater, some new windows, newer furnace. Close to Olson elementary and all west side amenities.
Last Agent to Sell the Property
@properties-elleven Christie's License #57439-90 Listed on: 08/12/2019

Home Details
Home Type
- Single Family
Est. Annual Taxes
- $7,901
Year Built
- Built in 2004
Lot Details
- 0.27 Acre Lot
- Corner Lot
Home Design
- Colonial Architecture
- Contemporary Architecture
- Brick Exterior Construction
- Vinyl Siding
Interior Spaces
- 2-Story Property
- Open Floorplan
- Gas Fireplace
- Great Room
- Den
- Recreation Room
- Wood Flooring
Kitchen
- Oven or Range
- Microwave
- Dishwasher
- Kitchen Island
- Disposal
Bedrooms and Bathrooms
- 3 Bedrooms
- Walk-In Closet
- Primary Bathroom is a Full Bathroom
- Hydromassage or Jetted Bathtub
- Separate Shower in Primary Bathroom
Laundry
- Laundry on lower level
- Dryer
- Washer
Basement
- Basement Fills Entire Space Under The House
- Basement Ceilings are 8 Feet High
- Sump Pump
- Stubbed For A Bathroom
- Basement Windows
Parking
- 2 Car Attached Garage
- Garage Door Opener
Eco-Friendly Details
- National Green Building Certification (NAHB)
Outdoor Features
- Deck
- Patio
Schools
- Olson Elementary School
- Toki Middle School
- Memorial High School
Utilities
- Forced Air Cooling System
- Cable TV Available
Community Details
- Hawk's Wood Subdivision
Ownership History
Purchase Details
Home Financials for this Owner
Home Financials are based on the most recent Mortgage that was taken out on this home.Purchase Details
Home Financials for this Owner
Home Financials are based on the most recent Mortgage that was taken out on this home.Purchase Details
Purchase Details
Home Financials for this Owner
Home Financials are based on the most recent Mortgage that was taken out on this home.Similar Home in Verona, WI
Home Values in the Area
Average Home Value in this Area
Purchase History
| Date | Type | Sale Price | Title Company |
|---|---|---|---|
| Warranty Deed | $387,500 | None Available | |
| Deed | -- | -- | |
| Interfamily Deed Transfer | -- | None Available | |
| Warranty Deed | $316,000 | None Available |
Mortgage History
| Date | Status | Loan Amount | Loan Type |
|---|---|---|---|
| Open | $187,500 | New Conventional | |
| Previous Owner | $264,000 | No Value Available | |
| Previous Owner | -- | No Value Available | |
| Previous Owner | $263,700 | Adjustable Rate Mortgage/ARM | |
| Previous Owner | $252,500 | New Conventional | |
| Previous Owner | $260,000 | New Conventional | |
| Previous Owner | $40,000 | Credit Line Revolving | |
| Previous Owner | $260,000 | New Conventional | |
| Previous Owner | $252,800 | New Conventional |
Property History
| Date | Event | Price | Change | Sq Ft Price |
|---|---|---|---|---|
| 10/22/2019 10/22/19 | Sold | $387,500 | -0.4% | $147 / Sq Ft |
| 08/13/2019 08/13/19 | Pending | -- | -- | -- |
| 08/12/2019 08/12/19 | For Sale | $389,000 | +17.9% | $148 / Sq Ft |
| 08/23/2016 08/23/16 | Sold | $330,000 | -2.9% | $167 / Sq Ft |
| 07/09/2016 07/09/16 | Pending | -- | -- | -- |
| 06/24/2016 06/24/16 | For Sale | $339,900 | -- | $172 / Sq Ft |
Tax History Compared to Growth
Tax History
| Year | Tax Paid | Tax Assessment Tax Assessment Total Assessment is a certain percentage of the fair market value that is determined by local assessors to be the total taxable value of land and additions on the property. | Land | Improvement |
|---|---|---|---|---|
| 2024 | $19,186 | $546,600 | $150,900 | $395,700 |
| 2023 | $9,163 | $506,100 | $143,700 | $362,400 |
| 2021 | $8,828 | $414,600 | $118,800 | $295,800 |
| 2020 | $8,627 | $387,500 | $111,000 | $276,500 |
| 2019 | $8,132 | $364,000 | $105,700 | $258,300 |
| 2018 | $7,901 | $354,300 | $98,800 | $255,500 |
| 2017 | $7,620 | $330,000 | $98,800 | $231,200 |
| 2016 | $7,210 | $304,100 | $98,800 | $205,300 |
| 2015 | $7,070 | $281,100 | $91,300 | $189,800 |
| 2014 | $6,732 | $281,100 | $91,300 | $189,800 |
| 2013 | $6,812 | $281,100 | $91,300 | $189,800 |
Agents Affiliated with this Home
-
Melissa LeGrand

Seller's Agent in 2019
Melissa LeGrand
@properties-elleven Christie's
(608) 733-7760
22 in this area
168 Total Sales
-
LI Zhang

Buyer's Agent in 2019
LI Zhang
Metro Brokers/Li Zhang
(608) 516-1076
7 in this area
25 Total Sales
-
Jon Birschbach

Seller's Agent in 2016
Jon Birschbach
The Birschbach Team
(608) 444-9449
9 in this area
164 Total Sales
Map
Source: South Central Wisconsin Multiple Listing Service
MLS Number: 1865644
APN: 0708-332-0420-2
- 1809 Shady Point Dr
- 868 Sugar Maple Ln
- 9625 Winter Basil Dr
- 3472 Hickory Hill Rd
- Lot 17 White Cedar Dr
- 9629 Shadow Wood Dr
- 3288 Saracen Way
- 3310 Saracen Way
- 616 Sugar Maple Ln
- Lot 13 Glacier Forest Ct
- 9425 Tawny Acorn Dr
- 606 Gingergrass Way
- 7531 Fallen Oak Dr
- 9720 Grey Kestrel Dr
- Lot 14 Blue Cedar Dr
- Lot 10 Blue Cedar Dr
- Lot 29 Blue Cedar Dr
- Lot 30 Blue Cedar Dr
- 9711 Grey Kestrel Dr
- 9622 Grey Kestrel Dr
