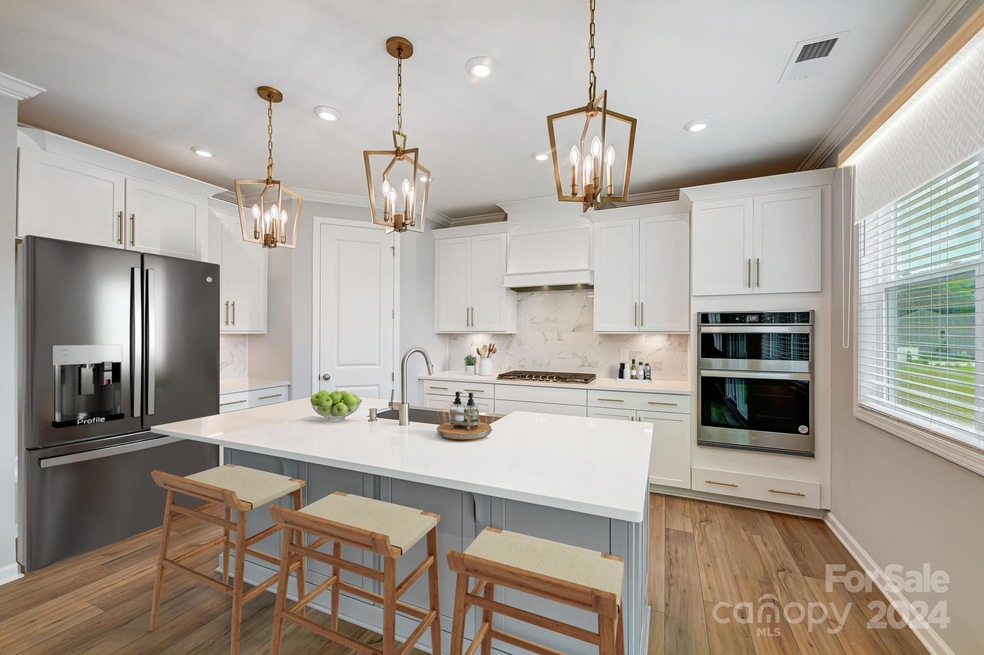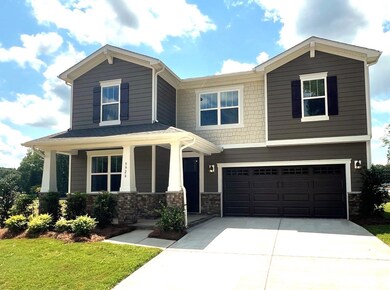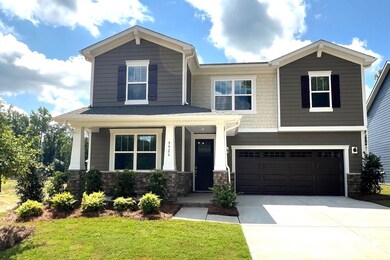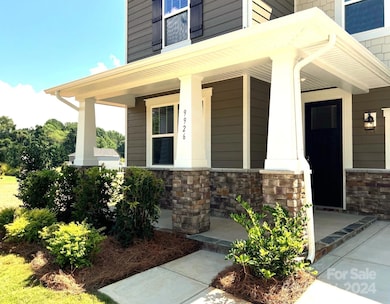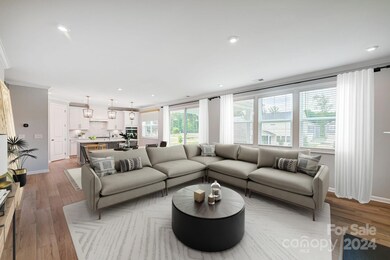
9926 Cask Way Huntersville, NC 28078
Highlights
- New Construction
- Arts and Crafts Architecture
- 2 Car Attached Garage
- Open Floorplan
- Covered patio or porch
- Walk-In Closet
About This Home
As of December 2024New Construction 5-Bedroom Home with Model Home Level Details. Design includes: guest suite on main level, gourmet kitchen designed-detailed-upgraded to impress, covered patio, primary bedroom has spa-bath w/custom walk-in shower & rain head, excessive primary bedroom walk-in closet, 2-room secondary bath w/2 sink vanity, walk-in closets & linen, large laundry rm w/cabinets, great storage both levels, & designer craftsman exterior with front porch. Located off Gilead Rd (exit 23), this ideal & highly preferred location is just minutes from shops, restaurants, entertainment, & outdoor activities at Birkdale Village, Lake Norman, & Rosedale Village. Torrence Creek Greenway Trail gives residents direct access to nearly 20 miles of greenway, nature trails, & urban trails winding through Huntersville, Cornelius, & Davidson. The perfect way to enjoy the outdoors & all the amenities of Huntersville & the LKN area. All this and just 15 miles from Center City Charlotte.
Last Agent to Sell the Property
Mattamy Carolina Corporation Brokerage Email: philip.tirabassi@mattamycorp.com License #107809 Listed on: 04/26/2024
Home Details
Home Type
- Single Family
Year Built
- Built in 2024 | New Construction
HOA Fees
- $144 Monthly HOA Fees
Parking
- 2 Car Attached Garage
- Garage Door Opener
Home Design
- Arts and Crafts Architecture
- Slab Foundation
- Stone Siding
Interior Spaces
- 2-Story Property
- Open Floorplan
- Window Treatments
- Entrance Foyer
- Great Room with Fireplace
- Pull Down Stairs to Attic
Kitchen
- Breakfast Bar
- Built-In Oven
- Gas Cooktop
- Range Hood
- Microwave
- Plumbed For Ice Maker
- Dishwasher
- Kitchen Island
- Disposal
Bedrooms and Bathrooms
- Walk-In Closet
- 3 Full Bathrooms
Schools
- Torrence Creek Elementary School
- Francis Bradley Middle School
Utilities
- Zoned Heating and Cooling
- Gas Water Heater
- Cable TV Available
Additional Features
- Covered patio or porch
- Property is zoned NR
Community Details
- Kuester Management Group Association, Phone Number (803) 802-0004
- Built by Mattamy Homes
- Roseshire Chase Subdivision, Shenandoah, Craftsman Floorplan
- Mandatory home owners association
Listing and Financial Details
- Assessor Parcel Number 0932252
Similar Homes in Huntersville, NC
Home Values in the Area
Average Home Value in this Area
Property History
| Date | Event | Price | Change | Sq Ft Price |
|---|---|---|---|---|
| 12/17/2024 12/17/24 | Sold | $645,689 | -0.5% | $251 / Sq Ft |
| 11/25/2024 11/25/24 | Pending | -- | -- | -- |
| 10/24/2024 10/24/24 | Price Changed | $649,000 | -1.5% | $253 / Sq Ft |
| 10/08/2024 10/08/24 | Price Changed | $659,000 | -2.2% | $256 / Sq Ft |
| 10/03/2024 10/03/24 | Price Changed | $674,000 | -3.6% | $262 / Sq Ft |
| 09/05/2024 09/05/24 | Price Changed | $699,000 | -3.5% | $272 / Sq Ft |
| 08/27/2024 08/27/24 | Price Changed | $724,700 | -3.3% | $282 / Sq Ft |
| 08/13/2024 08/13/24 | Price Changed | $749,700 | -1.7% | $292 / Sq Ft |
| 08/02/2024 08/02/24 | Price Changed | $762,700 | -0.2% | $297 / Sq Ft |
| 06/21/2024 06/21/24 | Price Changed | $764,079 | +0.5% | $297 / Sq Ft |
| 06/14/2024 06/14/24 | For Sale | $759,900 | +17.7% | $296 / Sq Ft |
| 05/09/2024 05/09/24 | Off Market | $645,689 | -- | -- |
| 04/26/2024 04/26/24 | Price Changed | $762,251 | +0.7% | $297 / Sq Ft |
| 04/26/2024 04/26/24 | For Sale | $757,186 | -- | $295 / Sq Ft |
Tax History Compared to Growth
Agents Affiliated with this Home
-
Philip Tirabassi

Seller's Agent in 2024
Philip Tirabassi
Mattamy Carolina Corporation
(704) 517-6240
102 in this area
149 Total Sales
-
Renee Keller

Buyer's Agent in 2024
Renee Keller
Southern Homes of the Carolinas, Inc
(704) 458-7421
13 in this area
56 Total Sales
Map
Source: Canopy MLS (Canopy Realtor® Association)
MLS Number: 4133312
- 9843 Quercus Ln
- 8651 Shadetree St
- 9945 Cask Way
- 9858 Quercus Ln
- 15215 Timberview Ln
- 9957 Cask Way
- 9530 Hightower Oak St
- 15313 Moate Ct
- 9009 Tayside Ct
- 14940 Carbert Ln
- 14625 Lyon Hill Ln
- 14923 Almondell Dr
- 13520 Huntson Park Ln Unit 33
- 14812 Stonegreen Ln
- 13602 Huntson Park Ln
- 9009 Stourbridge Dr
- 9000 Stourbridge Dr
- 9534 Blossom Hill Dr
- 14056 Lyon Hill Ln
- 14500 Harvington Dr
