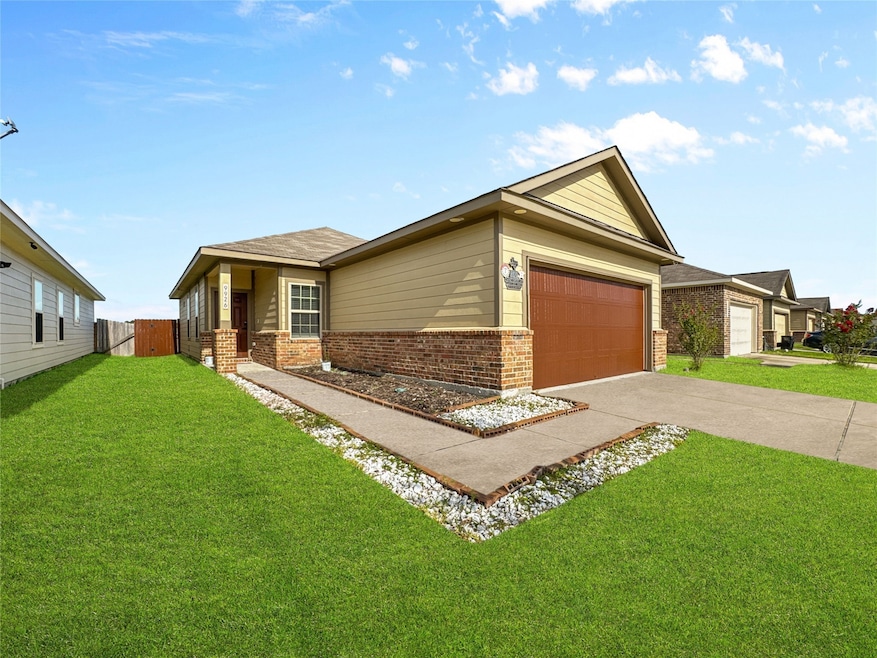
9926 Yanet Grove Ln Houston, TX 77044
Estimated payment $1,754/month
Total Views
168
3
Beds
2
Baths
1,202
Sq Ft
$190
Price per Sq Ft
Highlights
- Deck
- Family Room Off Kitchen
- Bathtub with Shower
- Contemporary Architecture
- 2 Car Attached Garage
- Patio
About This Home
Buyer to verify all information, including square footage, room dimensions, schools, HOA transfer fees, etc. Solar Panels will be paid off at closing by seller. Contact listing agent for any other questions. MOTIVATED SELLER!!!
Home Details
Home Type
- Single Family
Est. Annual Taxes
- $5,662
Year Built
- Built in 2019
Lot Details
- 4,800 Sq Ft Lot
- Back Yard Fenced
HOA Fees
- $39 Monthly HOA Fees
Parking
- 2 Car Attached Garage
Home Design
- Contemporary Architecture
- Traditional Architecture
- Brick Exterior Construction
- Slab Foundation
- Composition Roof
- Cement Siding
Interior Spaces
- 1,202 Sq Ft Home
- 1-Story Property
- Ceiling Fan
- Family Room Off Kitchen
- Living Room
- Dining Room
- Gas Dryer Hookup
Kitchen
- Gas Oven
- Gas Cooktop
- Microwave
- Dishwasher
- Disposal
Flooring
- Carpet
- Laminate
- Tile
Bedrooms and Bathrooms
- 3 Bedrooms
- 2 Full Bathrooms
- Bathtub with Shower
- Separate Shower
Eco-Friendly Details
- Energy-Efficient Thermostat
- Ventilation
Outdoor Features
- Deck
- Patio
Schools
- Carroll Elementary School
- C.E. King Middle School
- Ce King High School
Utilities
- Central Heating and Cooling System
- Programmable Thermostat
Community Details
- Acmi Quality Association Mgmt. Association, Phone Number (281) 251-2292
- Hidden Mdw Sec 11 Subdivision
Listing and Financial Details
- Seller Concessions Offered
Map
Create a Home Valuation Report for This Property
The Home Valuation Report is an in-depth analysis detailing your home's value as well as a comparison with similar homes in the area
Home Values in the Area
Average Home Value in this Area
Tax History
| Year | Tax Paid | Tax Assessment Tax Assessment Total Assessment is a certain percentage of the fair market value that is determined by local assessors to be the total taxable value of land and additions on the property. | Land | Improvement |
|---|---|---|---|---|
| 2024 | $3,364 | $201,162 | $38,340 | $162,822 |
| 2023 | $3,364 | $207,300 | $38,340 | $168,960 |
| 2022 | $5,168 | $190,900 | $38,340 | $152,560 |
| 2021 | $4,798 | $158,396 | $34,080 | $124,316 |
| 2020 | $2,230 | $72,801 | $34,080 | $38,721 |
Source: Public Records
Property History
| Date | Event | Price | Change | Sq Ft Price |
|---|---|---|---|---|
| 08/22/2025 08/22/25 | For Sale | $228,000 | -- | $190 / Sq Ft |
Source: Houston Association of REALTORS®
Mortgage History
| Date | Status | Loan Amount | Loan Type |
|---|---|---|---|
| Closed | $161,105 | FHA |
Source: Public Records
Similar Homes in Houston, TX
Source: Houston Association of REALTORS®
MLS Number: 24996153
APN: 1502860010052
Nearby Homes
- 9511 Alex Springs Ln
- 9530 Alex Springs Ln
- 13230 Montane Manor Ln
- 10002 Sally Grove Ct
- 13143 Montane Manor Ln
- 9902 Waldens Pond Ct
- 9914 Waldens Pond Ct
- 13138 Cherryglade Ct
- 9826 Orchid Spring Ln
- 10011 Sanders Rose Ln
- 13210 Karan Park Ln
- 10223 Dawson Hill Ln
- 13203 Adolpho Dr
- 10243 Dawson Hill Ln
- 10314 White Fir Villa Ave
- 10307 Dawson Hill Ln
- 10314 Douglas Fir Villa Ave
- 10330 Douglas Fir Villa Ave
- 9203 Sasson Blvd
- 10307 Leafy Autumn Path
- 13254 Liliana Glen Ln
- 13143 Montane Manor Ln
- 9715 Vanessa Glen Ct
- 13119 Italian Cypress Trail
- 13007 Lark Point Ct
- 12819 Gable Wind Mill Ln
- 9214 Saint Laurent
- 9530 Belleclaire Ln
- 9134 Saint Laurent Ln
- 13003 Sandhill Park Ln
- 9530 Belleclarie Ln
- 9418 Fillmont Ln
- 9010 York Hollow Ln
- 9926 Myrtle Field Ln
- 13206 Blass Ct
- 12423 York Bend Ln
- 9303 Deep Valley Dr
- 12511 Garden Gale Ln
- 13064 Peppergate Ln
- 8702 Bentongrove Ln






