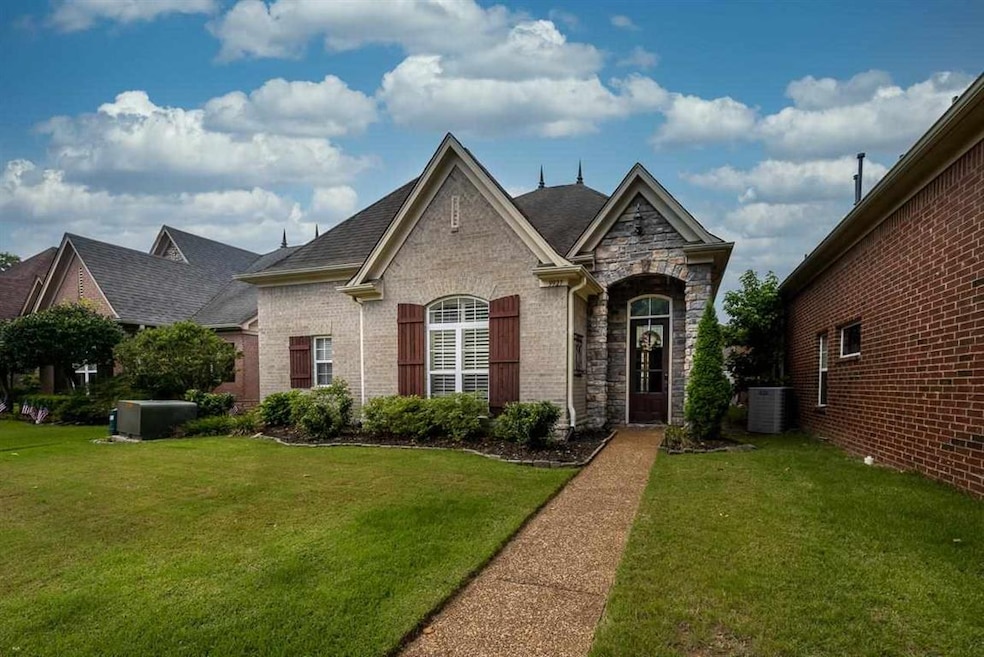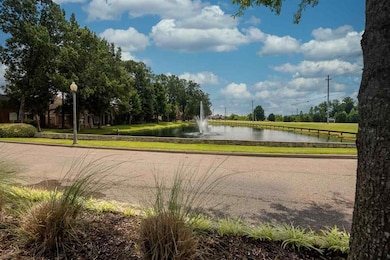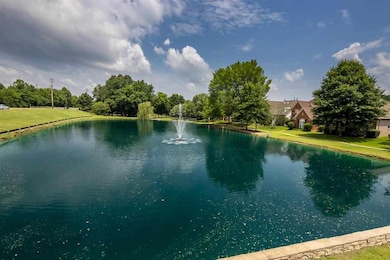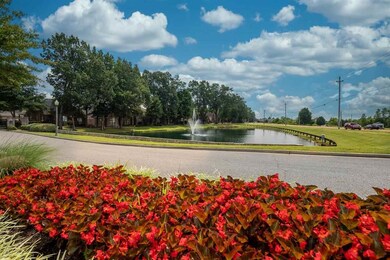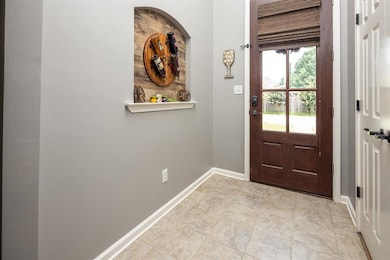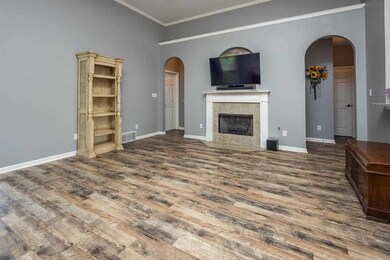
9927 Glenfiddich Ln Cordova, TN 38016
Gray's Creek NeighborhoodHighlights
- Gated Community
- Community Lake
- Traditional Architecture
- Updated Kitchen
- Vaulted Ceiling
- Wood Flooring
About This Home
As of August 2021*OPEN HOUSE SUNDAY, 7/25, 2-4PM! TEMP GATE CODE FOR EVENT #0725* Cute, cute home in gated, picturesque community featuring walking paths and fishing ponds. So much to love with 12' ceilings, neutral paint, and new floors, light fixtures, and hardware. Kitchen boasts granite countertops, subway tile backsplash, SS appliances, and plenty of cabinet space. Attic offers tremendous storage or can be finished out. Quick access to interstate and close proximity to restaurants and shops. NO CITY TAXES!
Last Agent to Sell the Property
Crye-Leike, Inc., REALTORS License #336917 Listed on: 07/21/2021

Home Details
Home Type
- Single Family
Est. Annual Taxes
- $2,026
Year Built
- Built in 2004
Lot Details
- 4,356 Sq Ft Lot
- Wood Fence
- Landscaped
- Level Lot
HOA Fees
- $58 Monthly HOA Fees
Home Design
- Traditional Architecture
- Slab Foundation
- Composition Shingle Roof
Interior Spaces
- 2,000-2,199 Sq Ft Home
- 1,928 Sq Ft Home
- 1-Story Property
- Wet Bar
- Smooth Ceilings
- Vaulted Ceiling
- Ceiling Fan
- Gas Log Fireplace
- Window Treatments
- Entrance Foyer
- Separate Formal Living Room
- Den with Fireplace
Kitchen
- Updated Kitchen
- Eat-In Kitchen
- Breakfast Bar
- Oven or Range
- Microwave
- Dishwasher
- Kitchen Island
- Disposal
Flooring
- Wood
- Laminate
- Tile
Bedrooms and Bathrooms
- 3 Main Level Bedrooms
- Walk-In Closet
- 2 Full Bathrooms
- Dual Vanity Sinks in Primary Bathroom
- Whirlpool Bathtub
- Bathtub With Separate Shower Stall
Laundry
- Laundry Room
- Dryer
- Washer
Attic
- Attic Access Panel
- Permanent Attic Stairs
Home Security
- Home Security System
- Security Gate
Parking
- 2 Car Attached Garage
- Rear-Facing Garage
- Parking Lot
Outdoor Features
- Patio
Utilities
- Central Heating and Cooling System
- Cable TV Available
Listing and Financial Details
- Assessor Parcel Number D0209G A00047
Community Details
Overview
- Glen Lakes Pd Phase 1 Subdivision
- Mandatory home owners association
- Community Lake
Security
- Gated Community
Ownership History
Purchase Details
Home Financials for this Owner
Home Financials are based on the most recent Mortgage that was taken out on this home.Purchase Details
Home Financials for this Owner
Home Financials are based on the most recent Mortgage that was taken out on this home.Purchase Details
Purchase Details
Purchase Details
Home Financials for this Owner
Home Financials are based on the most recent Mortgage that was taken out on this home.Similar Homes in the area
Home Values in the Area
Average Home Value in this Area
Purchase History
| Date | Type | Sale Price | Title Company |
|---|---|---|---|
| Warranty Deed | $270,000 | Tri State Title Llc | |
| Warranty Deed | $175,000 | River Bluff Title Llc | |
| Quit Claim Deed | -- | Alliance Title & Escrow Llc | |
| Warranty Deed | $154,000 | Multiple | |
| Warranty Deed | $189,537 | -- |
Mortgage History
| Date | Status | Loan Amount | Loan Type |
|---|---|---|---|
| Open | $256,500 | New Conventional | |
| Previous Owner | $151,629 | Purchase Money Mortgage | |
| Closed | $14,500 | No Value Available |
Property History
| Date | Event | Price | Change | Sq Ft Price |
|---|---|---|---|---|
| 07/11/2025 07/11/25 | Pending | -- | -- | -- |
| 06/06/2025 06/06/25 | Price Changed | $335,000 | -1.5% | $168 / Sq Ft |
| 03/19/2025 03/19/25 | For Sale | $340,000 | +25.9% | $170 / Sq Ft |
| 08/26/2021 08/26/21 | Sold | $270,000 | -8.4% | $135 / Sq Ft |
| 07/21/2021 07/21/21 | For Sale | $294,900 | +68.5% | $147 / Sq Ft |
| 11/07/2018 11/07/18 | Sold | $175,000 | -5.4% | $88 / Sq Ft |
| 11/02/2018 11/02/18 | Pending | -- | -- | -- |
| 10/17/2018 10/17/18 | For Sale | $185,000 | -- | $93 / Sq Ft |
Tax History Compared to Growth
Tax History
| Year | Tax Paid | Tax Assessment Tax Assessment Total Assessment is a certain percentage of the fair market value that is determined by local assessors to be the total taxable value of land and additions on the property. | Land | Improvement |
|---|---|---|---|---|
| 2025 | $2,026 | $83,950 | $15,625 | $68,325 |
| 2024 | $2,026 | $59,750 | $11,025 | $48,725 |
| 2023 | $1,947 | $57,425 | $11,025 | $46,400 |
| 2022 | $1,947 | $57,425 | $11,025 | $46,400 |
| 2021 | $302 | $57,425 | $11,025 | $46,400 |
| 2020 | $1,679 | $41,450 | $11,025 | $30,425 |
| 2019 | $1,679 | $41,450 | $11,025 | $30,425 |
| 2018 | $1,679 | $41,450 | $11,025 | $30,425 |
| 2017 | $1,704 | $41,450 | $11,025 | $30,425 |
| 2016 | $1,611 | $36,875 | $0 | $0 |
| 2014 | $1,611 | $36,875 | $0 | $0 |
Agents Affiliated with this Home
-

Seller's Agent in 2025
Wendy Fortner
eXp Realty
(901) 299-9901
2 in this area
57 Total Sales
-
A
Seller Co-Listing Agent in 2025
Amanda Roaten
eXp Realty
(901) 651-1777
2 in this area
43 Total Sales
-

Seller's Agent in 2021
Mary Jeffrey
Crye-Leike
(901) 870-4253
3 in this area
116 Total Sales
-

Seller's Agent in 2018
Christine Lundy
Key Connect Group, LLC
(901) 340-9178
1 in this area
103 Total Sales
-

Buyer's Agent in 2018
Jason Lowe
JASCO Realty
(662) 544-2150
1 in this area
103 Total Sales
Map
Source: Memphis Area Association of REALTORS®
MLS Number: 10104515
APN: D0-209G-A0-0047
- 1830 Speyburn Cove
- 1818 N Houston Levee Rd
- 1802 N Houston Levee Rd
- 1871 Speyburn Cove
- 1902 Glen Turret Dr
- 10004 Chariden Dr
- 9931 Chivas Dr
- 1915 Talisker Dr
- 9960 Bowmore Dr
- 9830 Oldham Dr
- 9940 Oban Dr
- 9995 Bowmore Dr
- 1936 S Bend Dr
- 1937 Rochelle Ln
- 1995 S Bend Dr
- 1965 Rochelle Ln
- 1628 S Frence Creek Cove
- 1623 Farkleberry Dr
- 1649 Brimhill Ln
- 10126 Lynham Dr
