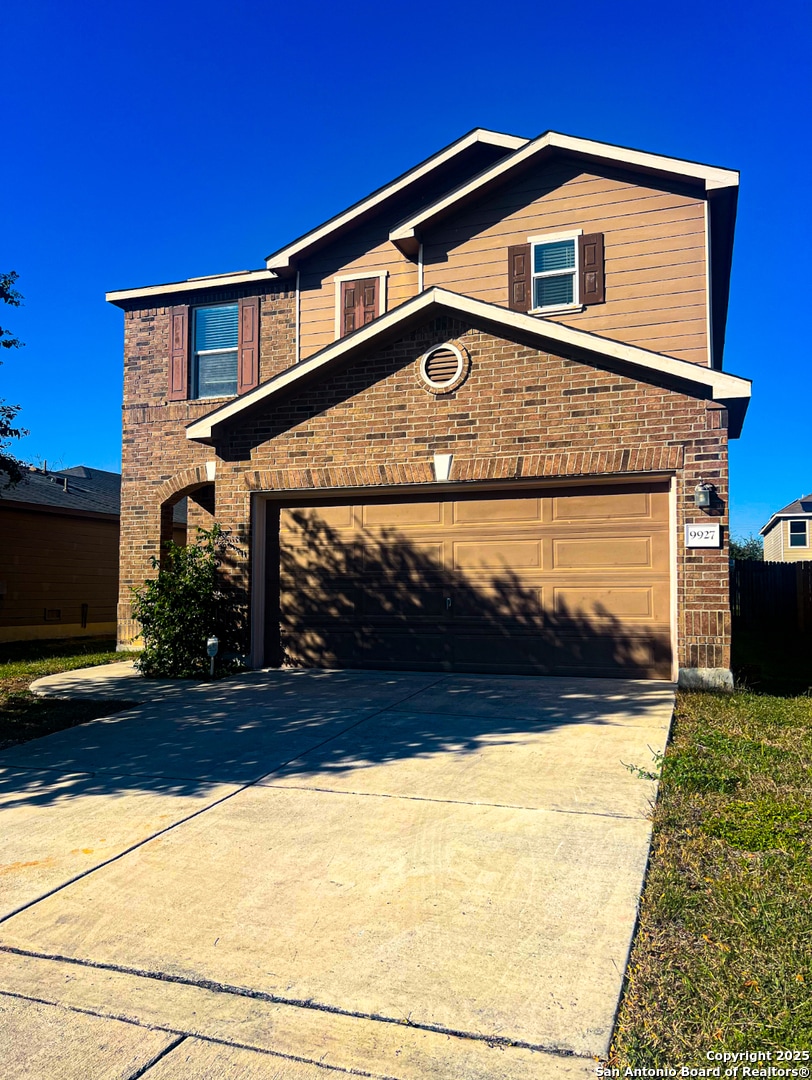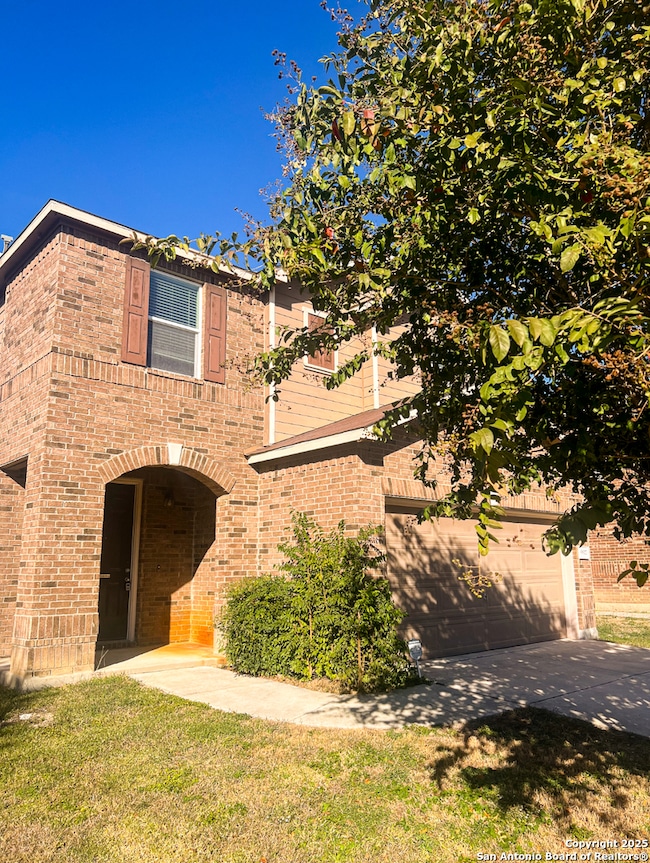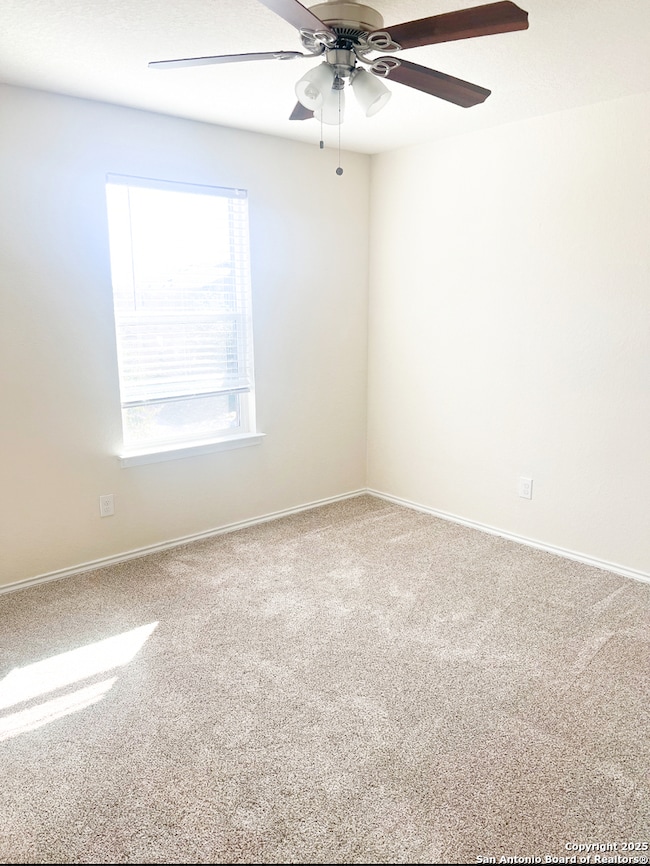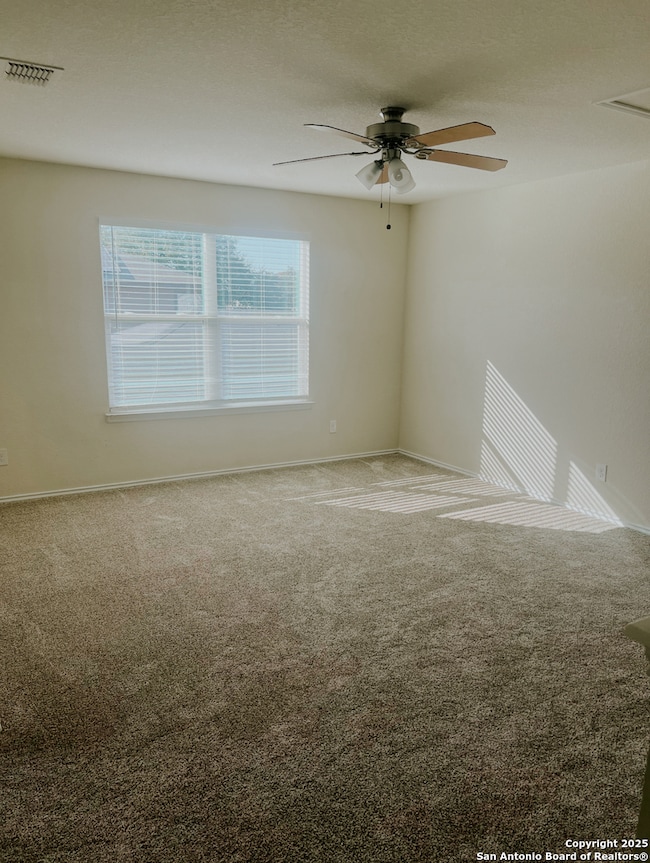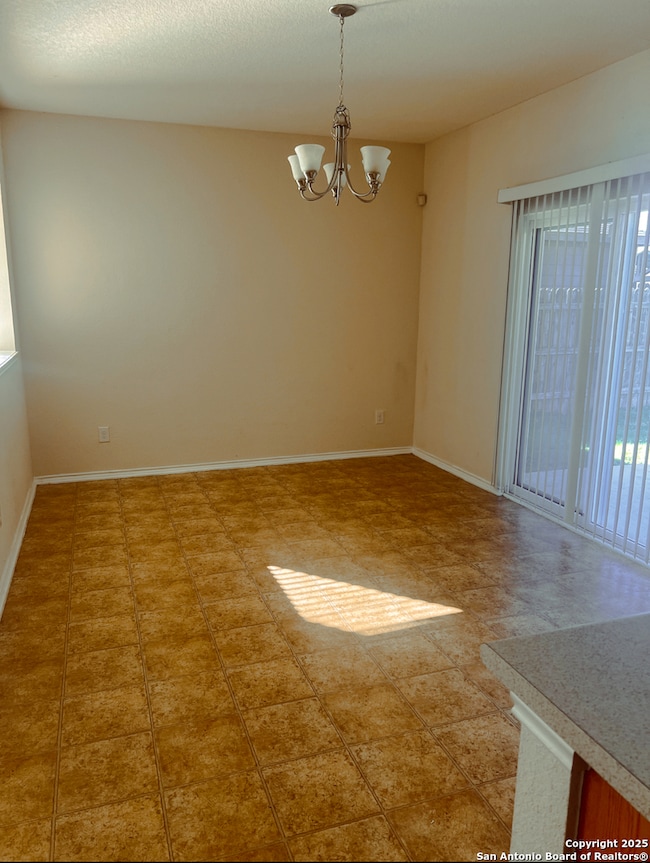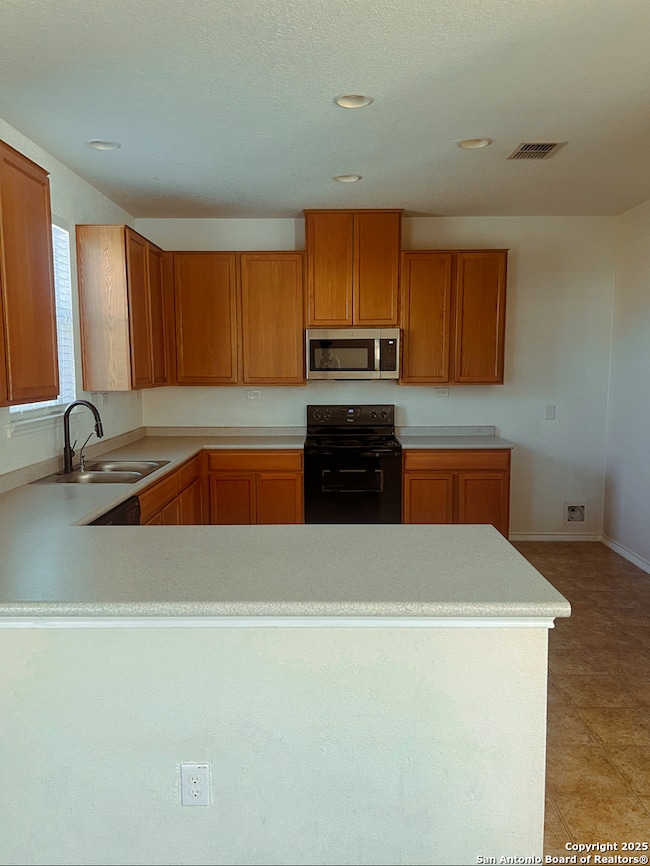9927 Tampke Falls San Antonio, TX 78245
Highlights
- Walk-In Closet
- Ceiling Fan
- Carpet
- Central Heating and Cooling System
About This Home
Available now, this Charming and spacious 2-story home in a peaceful neighborhood just minutes from Lackland Air Force Base. This 3-bedroom, 2.5-bath property offers an open and functional layout designed for modern living. The bright kitchen opens to the dining and living areas, creating a welcoming space for gatherings. The primary suite features a generous walk-in closet and a private bath. Secondary bedrooms are comfortably sized with great natural light. Enjoy quiet evenings in the backyard and the convenience of nearby shopping, dining, and major highways. Small dogs are welcome with approval. Available now for $1,800 per month.
Listing Agent
Isaiah Richardson
Grand Slam Real Estate Group Listed on: 11/04/2025
Home Details
Home Type
- Single Family
Est. Annual Taxes
- $5,453
Year Built
- Built in 2014
Lot Details
- 6,534 Sq Ft Lot
Parking
- 2 Car Garage
Home Design
- Slab Foundation
- Composition Roof
Interior Spaces
- 2-Story Property
- Ceiling Fan
- Window Treatments
- Carpet
- Fire and Smoke Detector
Kitchen
- Stove
- Microwave
- Dishwasher
Bedrooms and Bathrooms
- 3 Bedrooms
- Walk-In Closet
Laundry
- Laundry on lower level
- Washer Hookup
Schools
- Kriewald R Elementary School
- Scoby Middle School
- Southwest High School
Utilities
- Central Heating and Cooling System
- Electric Water Heater
Community Details
- Amber Creek Subdivision
Map
Source: San Antonio Board of REALTORS®
MLS Number: 1922517
APN: 05983-208-0490
- 9927 Balboa Island
- 10030 Placid Bay
- 9918 Fuchsia View
- 9927 Fuchsia View
- 4415 Kiowa Pass
- 9803 Placid Bay
- 10106 Carnelian Cove
- 3806 Impatiens View
- 4202 Waldon Pond
- 10111 Carnelian Cove
- 10110 Carnelian Cove
- 10131 Bermuda Trace
- 10115 Carnelian Cove
- 10114 Carnelian Cove
- 9930 Amber Breeze
- 10132 Villa Del Lago
- 10118 Carnelian Cove
- 10007 Del Lago Ct
- 10123 Carnelian Cove
- 10122 Carnelian Cove
- 9958 Balboa Island
- 4426 Olympus Bay
- 4408 Donley Bayou
- 4428 Donley Bayou
- 3834 Amber Chase
- 9838 Twinbear Creek
- 10031 Amber Breeze
- 3818 Amber Hollow
- 4500 Pue Rd
- 9919 Amber Breeze
- 9910 Amber Ledge
- 9903 Amber Breeze
- 9922 Amber Ledge
- 9802 Vandenberg Way
- 3735 Amber Leaf
- 9803 Amber Breeze
- 3523 Copper Rim
- 10218 Basin Field Dr
- 3618 Calico Corner
- 3418 Palmetto Pass
