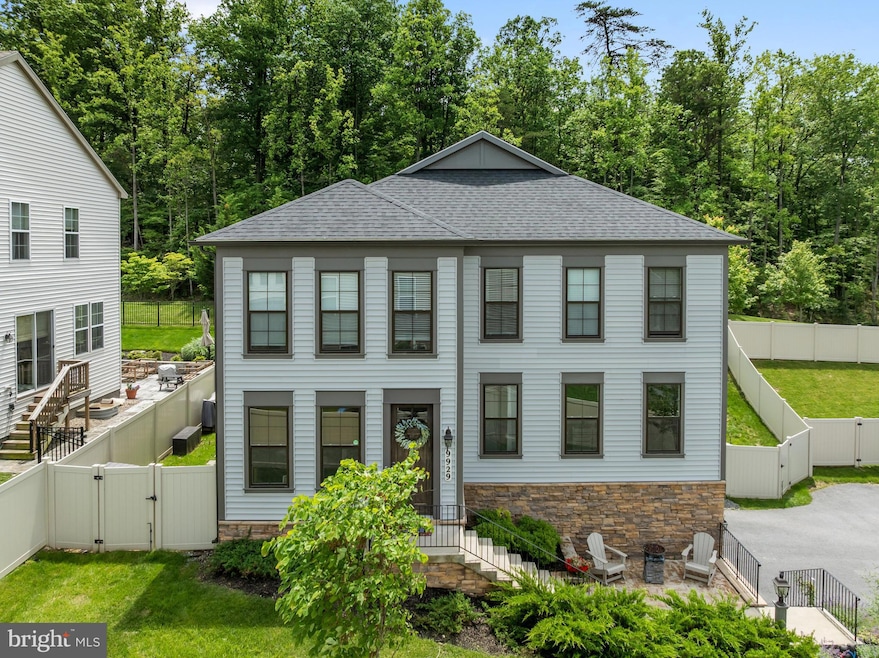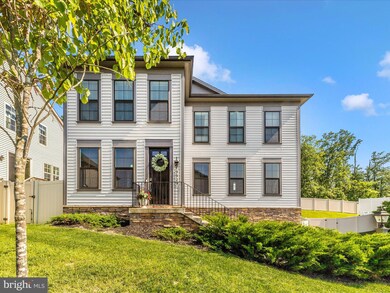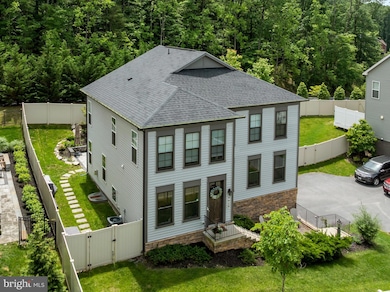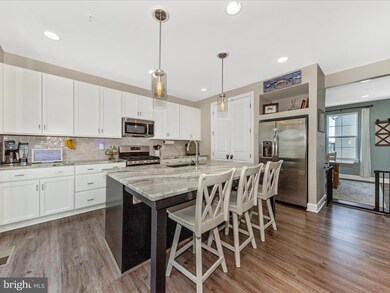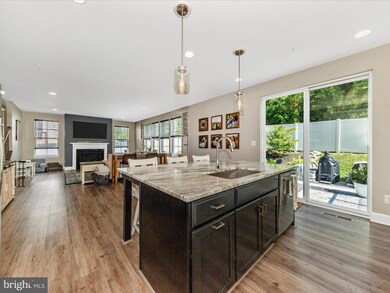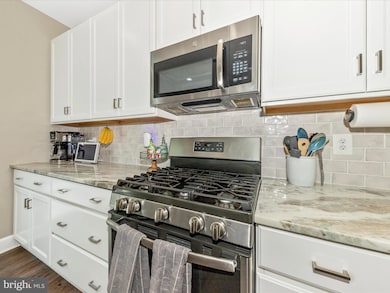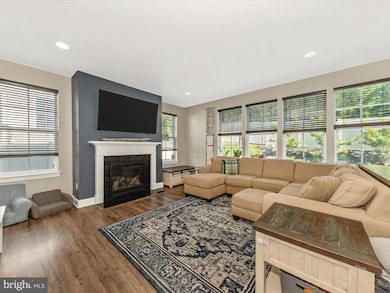
9929 Arapahoe Rd New Market, MD 21774
Estimated payment $5,114/month
Highlights
- Popular Property
- Boat Dock
- Home fronts navigable water
- Deer Crossing Elementary School Rated A-
- Beach
- Canoe or Kayak Water Access
About This Home
***GREAT NEW PRICE***!!!INCREDIBLE VALUE FOR THIS BEAUTY!!!***ONLY 6 YEARS OLD, THIS STUNNING 4 BEDROOM/3 1/2 BATH HOME IS BEAUTIFULLY ADORNED AND SURE TO WOW YOU***FROM ITS ELEGANT AND CHARMING STONE & SIDING EXTERIOR, WITH AMAZING CURB APPEAL, TO ITS STYLISH INTERIOR, THIS ONE WILL DRAW YOU IN & DELIGHT YOU FOR YEARS TO COME***TWO GORGEOUS CUSTOM STONE PATIOS, PERFECT FOR ENTERTAINING AND ENJOYING FABULOUS SUNSETS, WINDOWS GALORE, RICH WIDE PLANK LVP FLOORING, GOURMET KITCHEN WITH LARGE ISLAND WITH SEATING , GAS COOKING, FAMILY ROOM OFF THE KICTHEN WITH A LOVELY GAS FIREPLACE, CUSTOM PAINT & FIXTURES THROUGH OUT, SEPARATE DINING ROOM, LARGE OWNERS SUITE INCLUDING A LUXURY BATH WITH NEW TILE AND DUAL SHOWER HEADS***TOP FLOOR LAUNDRY ROOM***FINISHED BASEMENT WITH FAMILY ROOM, FULL BATH AND EXTRA BONUS ROOM FOR OFFICE/PLAYROOM***2 CAR GARAGE***FENCED REAR YARD FOR PRIVACY AND COMFORT***CINCH HOME WARRANTY***CLOSE TO ALL AMENITIES INCLUDING 4 LAKES, 2 SANDY BEACHES, 4 POOLS, 35+ MILES OF TRAILS, TENNIS, PICKLEBALL, VOLLEYBALL, COMMUNITY EVENTS, AND SO MUCH MORE***MUST SEE & EXPERIENCE***Inquire about the possibility of an Assumable VA Loan for Remaining Loan Amount***
Open House Schedule
-
Saturday, June 14, 20251:00 to 3:00 pm6/14/2025 1:00:00 PM +00:006/14/2025 3:00:00 PM +00:00MUST SEE THIS GORGEOUS PROPERTY WITH CUSTOM FEATURES THROUGH OUT!!! COME ENJOY A TOUR AND GOODIES AND PICTURE YOURSELF LIVING AND LOVING THIS HOME & COMMUNITY!!Add to Calendar
Home Details
Home Type
- Single Family
Est. Annual Taxes
- $6,987
Year Built
- Built in 2019
Lot Details
- 8,146 Sq Ft Lot
- Home fronts navigable water
- Vinyl Fence
- Stone Retaining Walls
- Back Yard Fenced
- Extensive Hardscape
- Property is in excellent condition
HOA Fees
- $199 Monthly HOA Fees
Parking
- 2 Car Attached Garage
- 2 Driveway Spaces
- Basement Garage
- Side Facing Garage
- Garage Door Opener
Home Design
- Colonial Architecture
- Craftsman Architecture
- Bump-Outs
- Permanent Foundation
- Frame Construction
Interior Spaces
- Property has 3 Levels
- Open Floorplan
- Ceiling height of 9 feet or more
- Ceiling Fan
- Fireplace Mantel
- Family Room Off Kitchen
- Formal Dining Room
- Finished Basement
- Interior Basement Entry
Kitchen
- Gourmet Kitchen
- Stove
- Microwave
- Dishwasher
- Stainless Steel Appliances
- Kitchen Island
- Disposal
Flooring
- Carpet
- Ceramic Tile
- Luxury Vinyl Plank Tile
Bedrooms and Bathrooms
- 4 Bedrooms
- Walk-In Closet
- Walk-in Shower
Laundry
- Laundry on upper level
- Dryer
- Washer
Outdoor Features
- Canoe or Kayak Water Access
- Property is near a lake
- Swimming Allowed
- Electric Motor Boats Only
- Lake Privileges
- Deck
- Patio
Utilities
- Forced Air Heating and Cooling System
- Natural Gas Water Heater
Listing and Financial Details
- Assessor Parcel Number 1127514170
Community Details
Overview
- Association fees include common area maintenance, management, pier/dock maintenance, pool(s), snow removal, trash
- Lake Linganore Association
- Built by Miller & Smith
- Aspen North Subdivision, Stunning!! Floorplan
- Community Lake
Amenities
- Picnic Area
- Common Area
Recreation
- Boat Dock
- Pier or Dock
- 2 Community Docks
- Beach
- Tennis Courts
- Community Basketball Court
- Volleyball Courts
- Community Playground
- Community Pool
- Fishing Allowed
- Jogging Path
- Bike Trail
Map
Home Values in the Area
Average Home Value in this Area
Tax History
| Year | Tax Paid | Tax Assessment Tax Assessment Total Assessment is a certain percentage of the fair market value that is determined by local assessors to be the total taxable value of land and additions on the property. | Land | Improvement |
|---|---|---|---|---|
| 2024 | $176 | $571,800 | $111,500 | $460,300 |
| 2023 | $88 | $531,400 | $0 | $0 |
| 2022 | $5,790 | $491,000 | $0 | $0 |
| 2021 | $5,133 | $450,600 | $91,500 | $359,100 |
| 2020 | $4,944 | $418,100 | $0 | $0 |
| 2019 | $587 | $50,500 | $0 | $0 |
| 2018 | $352 | $30,000 | $30,000 | $0 |
| 2017 | $136 | $30,000 | $0 | $0 |
| 2016 | $543 | $11,667 | $0 | $0 |
| 2015 | $543 | $2,500 | $0 | $0 |
| 2014 | $543 | $2,500 | $0 | $0 |
Property History
| Date | Event | Price | Change | Sq Ft Price |
|---|---|---|---|---|
| 06/05/2025 06/05/25 | For Sale | $800,000 | +75.2% | $263 / Sq Ft |
| 10/17/2019 10/17/19 | Sold | $456,750 | +0.2% | $161 / Sq Ft |
| 08/13/2019 08/13/19 | Pending | -- | -- | -- |
| 06/14/2019 06/14/19 | For Sale | $455,970 | -- | $161 / Sq Ft |
Purchase History
| Date | Type | Sale Price | Title Company |
|---|---|---|---|
| Deed | $456,750 | Hallmark Title Inc | |
| Deed | $52,000 | Hallmark Title Inc | |
| Deed | $2,400 | -- |
Mortgage History
| Date | Status | Loan Amount | Loan Type |
|---|---|---|---|
| Open | $467,054 | VA | |
| Closed | $471,822 | VA |
Similar Homes in New Market, MD
Source: Bright MLS
MLS Number: MDFR2065774
APN: 27-514170
- 190 Accipiter Dr
- 10004 Shalom Ct
- 6848 Whistling Swan Way
- 6803 Pax Ct
- 6793 Accipiter Dr
- 10214 Nuthatch Dr
- 6877 Woodridge Rd
- 10200 Nuthatch Dr
- 6746 Accipiter Dr
- 6725 Accipiter Dr
- 6735 Woodcrest Ct
- 10277 Cliff Swallow Ct
- 6584 Nyasa Bend
- 10403 Farmview Ct
- 6808 Rehnquist Ct
- 10303 Placid Ct
- 7133 Masters Rd
- 6816 Balmoral Ct
- 6643 Coldstream Dr
- 6721 Balmoral Overlook
